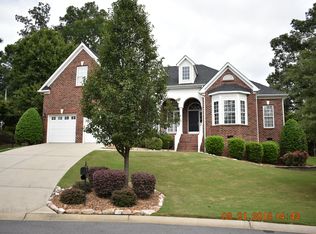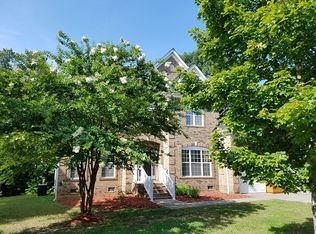Closed
$630,000
319 Forest Walk Ln, Fort Mill, SC 29708
6beds
3,111sqft
Single Family Residence
Built in 2007
0.38 Acres Lot
$627,900 Zestimate®
$203/sqft
$3,111 Estimated rent
Home value
$627,900
$597,000 - $659,000
$3,111/mo
Zestimate® history
Loading...
Owner options
Explore your selling options
What's special
319 Forest Walk Lane- Incredibly well-loved and tastefully updated! This Southern-luxury family home offers 3,111 square feet of graceful living in a serene cul-de-sac. Rocking chair front porch! Boasting 5 spacious bedrooms and 3 full baths, the home features elegant new quartz countertops in the kitchen and baths, a newer roof (2018), and a Trane HVAC system installed in 2022. Outdoor charm abounds on the oversized lot with a 240' retaining wall, Claremont black metal fencing, lush landscaping with irrigation and lighting, plus a paver patio and seat wall—perfect for family gatherings or entertaining. Enjoy the benefits of South Carolina’s low taxes. Set within Fort Mill’s highly regarded public schools this home blends refinement, entertainment, and family-friendly luxury. Additional upgrades include epoxy-coated garage floor with overhead storage, premium 6" gutters (2022), and a sealed crawlspace with dehumidifier! The rocking chair front porch is waiting for you!
Zillow last checked: 8 hours ago
Listing updated: September 29, 2025 at 12:15pm
Listing Provided by:
TJ Bailey tjbaileyhomes@gmail.com,
Keller Williams Connected
Bought with:
DJ Pomposini
HoneyBee Real Estate
Source: Canopy MLS as distributed by MLS GRID,MLS#: 4292884
Facts & features
Interior
Bedrooms & bathrooms
- Bedrooms: 6
- Bathrooms: 3
- Full bathrooms: 3
- Main level bedrooms: 1
Primary bedroom
- Level: Upper
Bedroom s
- Level: Main
Bedroom s
- Level: Upper
Bedroom s
- Level: Upper
Bedroom s
- Level: Upper
Bathroom full
- Level: Main
Bathroom full
- Level: Upper
Bathroom full
- Level: Upper
Other
- Level: Upper
Breakfast
- Level: Main
Dining room
- Level: Main
Great room
- Level: Main
Kitchen
- Level: Main
Laundry
- Level: Upper
Office
- Level: Main
Heating
- Forced Air, Natural Gas, Zoned
Cooling
- Ceiling Fan(s), Central Air, Zoned
Appliances
- Included: Dishwasher, Disposal, Electric Oven, Microwave, Plumbed For Ice Maker, Tankless Water Heater
- Laundry: Electric Dryer Hookup, Upper Level
Features
- Flooring: Carpet, Tile, Wood
- Has basement: No
- Fireplace features: Gas Log, Great Room
Interior area
- Total structure area: 3,111
- Total interior livable area: 3,111 sqft
- Finished area above ground: 3,111
- Finished area below ground: 0
Property
Parking
- Total spaces: 2
- Parking features: Driveway, Attached Garage, Garage Faces Front, Garage on Main Level
- Attached garage spaces: 2
- Has uncovered spaces: Yes
Features
- Levels: Two
- Stories: 2
- Patio & porch: Covered, Front Porch, Patio
Lot
- Size: 0.38 Acres
- Features: Cul-De-Sac
Details
- Parcel number: 7200000126
- Zoning: RC-I
- Special conditions: Standard
Construction
Type & style
- Home type: SingleFamily
- Property subtype: Single Family Residence
Materials
- Brick Partial, Vinyl
- Foundation: Crawl Space
- Roof: Shingle
Condition
- New construction: No
- Year built: 2007
Details
- Builder model: Windsor C
- Builder name: Lennar Homes
Utilities & green energy
- Sewer: County Sewer
- Water: County Water
- Utilities for property: Cable Available
Community & neighborhood
Location
- Region: Fort Mill
- Subdivision: Pleasant Glen
HOA & financial
HOA
- Has HOA: Yes
- HOA fee: $349 annually
- Association name: William Douglas Management
- Association phone: 704-347-8900
Other
Other facts
- Listing terms: Cash,Conventional,FHA,VA Loan
- Road surface type: Concrete, Paved
Price history
| Date | Event | Price |
|---|---|---|
| 9/29/2025 | Sold | $630,000+0.8%$203/sqft |
Source: | ||
| 8/31/2025 | Price change | $625,000-2.3%$201/sqft |
Source: | ||
| 8/16/2025 | Listed for sale | $640,000+82.9%$206/sqft |
Source: | ||
| 8/8/2019 | Listing removed | $350,000$113/sqft |
Source: Allen Tate Providence @485 #3502603 Report a problem | ||
| 8/8/2019 | Listed for sale | $350,000+4.8%$113/sqft |
Source: Allen Tate Providence @485 #3502603 Report a problem | ||
Public tax history
| Year | Property taxes | Tax assessment |
|---|---|---|
| 2025 | -- | $15,211 +15% |
| 2024 | $2,334 +3.2% | $13,226 |
| 2023 | $2,263 +0.9% | $13,226 |
Find assessor info on the county website
Neighborhood: 29708
Nearby schools
GreatSchools rating
- 8/10Springfield Elementary SchoolGrades: K-5Distance: 2.5 mi
- 8/10Springfield Middle SchoolGrades: 6-8Distance: 2.4 mi
- 9/10Nation Ford High SchoolGrades: 9-12Distance: 3.2 mi
Schools provided by the listing agent
- Elementary: Springfield
- Middle: Springfield
- High: Nation Ford
Source: Canopy MLS as distributed by MLS GRID. This data may not be complete. We recommend contacting the local school district to confirm school assignments for this home.
Get a cash offer in 3 minutes
Find out how much your home could sell for in as little as 3 minutes with a no-obligation cash offer.
Estimated market value$627,900
Get a cash offer in 3 minutes
Find out how much your home could sell for in as little as 3 minutes with a no-obligation cash offer.
Estimated market value
$627,900

