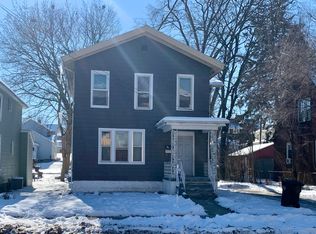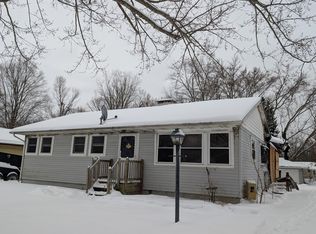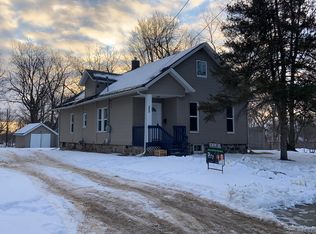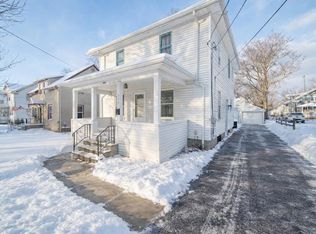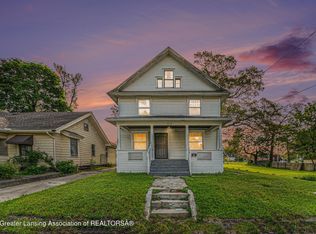Spacious home in downtown Jackson. All showings must be scheduled through a licensed real estate agent.
For sale
$99,900
319 Homecrest Rd, Jackson, MI 49201
4beds
2,398sqft
Est.:
Single Family Residence
Built in 1920
7,405.2 Square Feet Lot
$-- Zestimate®
$42/sqft
$-- HOA
What's special
Spacious home
- 67 days |
- 1,465 |
- 49 |
Zillow last checked: 8 hours ago
Listing updated: December 12, 2025 at 10:00pm
Listed by:
Branden Wilson 517-392-7306,
Your Future Investment Properties LLC 517-262-4812
Source: Realcomp II,MLS#: 20251059285
Tour with a local agent
Facts & features
Interior
Bedrooms & bathrooms
- Bedrooms: 4
- Bathrooms: 3
- Full bathrooms: 3
Bedroom
- Level: Entry
- Area: 180
- Dimensions: 12 X 15
Bedroom
- Level: Second
- Area: 180
- Dimensions: 12 X 15
Bedroom
- Level: Second
- Area: 120
- Dimensions: 12 X 10
Bedroom
- Level: Second
- Area: 120
- Dimensions: 10 X 12
Other
- Level: Second
- Area: 48
- Dimensions: 6 X 8
Other
- Level: Entry
- Area: 48
- Dimensions: 6 X 8
Other
- Level: Second
- Area: 48
- Dimensions: 6 X 8
Kitchen
- Level: Entry
- Area: 120
- Dimensions: 10 X 12
Other
- Level: Second
- Area: 80
- Dimensions: 8 X 10
Heating
- Forced Air, Natural Gas
Features
- Basement: Partial,Unfinished
- Has fireplace: No
Interior area
- Total interior livable area: 2,398 sqft
- Finished area above ground: 2,398
Property
Parking
- Total spaces: 1
- Parking features: One Car Garage, Detached
- Garage spaces: 1
Features
- Levels: Two
- Stories: 2
- Entry location: GroundLevelwSteps
- Pool features: None
- Fencing: Back Yard,Fenced
Lot
- Size: 7,405.2 Square Feet
Details
- Parcel number: 2063100000
- Special conditions: Short Sale No,Standard
Construction
Type & style
- Home type: SingleFamily
- Architectural style: Colonial
- Property subtype: Single Family Residence
Materials
- Wood Siding
- Foundation: Basement, Block, Crawl Space
- Roof: Composition
Condition
- New construction: No
- Year built: 1920
Utilities & green energy
- Sewer: Public Sewer
- Water: Public
Community & HOA
Community
- Subdivision: HOMECREST ROAD
HOA
- Has HOA: No
Location
- Region: Jackson
Financial & listing details
- Price per square foot: $42/sqft
- Tax assessed value: $55,983
- Annual tax amount: $2,792
- Date on market: 12/12/2025
- Cumulative days on market: 67 days
- Listing agreement: Exclusive Right To Sell
- Listing terms: Cash,Conventional
Estimated market value
Not available
Estimated sales range
Not available
$1,708/mo
Price history
Price history
| Date | Event | Price |
|---|---|---|
| 12/12/2025 | Listed for sale | $99,900+49.1%$42/sqft |
Source: | ||
| 3/24/2023 | Sold | $67,000-4.1%$28/sqft |
Source: | ||
| 3/14/2023 | Pending sale | $69,900$29/sqft |
Source: | ||
| 2/27/2023 | Listed for sale | $69,900$29/sqft |
Source: | ||
| 2/17/2023 | Contingent | $69,900$29/sqft |
Source: | ||
Public tax history
Public tax history
| Year | Property taxes | Tax assessment |
|---|---|---|
| 2025 | -- | $59,400 +9.4% |
| 2024 | -- | $54,300 +65% |
| 2021 | $1,227 | $32,900 +2.5% |
Find assessor info on the county website
BuyAbility℠ payment
Est. payment
$621/mo
Principal & interest
$515
Property taxes
$106
Climate risks
Neighborhood: 49201
Nearby schools
GreatSchools rating
- 2/10South Central Michigan VirtualGrades: K-12Distance: 1.4 mi
- 4/10Jackson High SchoolGrades: 9-12Distance: 0.3 mi
- NABennett SchoolGrades: K-2Distance: 0.6 mi
- Loading
- Loading
