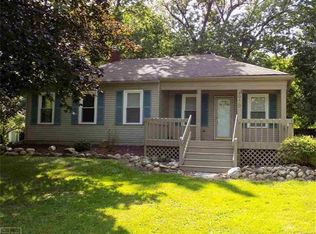Sold for $300,000
$300,000
319 Kidder Rd, Almont, MI 48003
3beds
2,250sqft
Single Family Residence
Built in 1962
0.26 Acres Lot
$303,800 Zestimate®
$133/sqft
$2,078 Estimated rent
Home value
$303,800
Estimated sales range
Not available
$2,078/mo
Zestimate® history
Loading...
Owner options
Explore your selling options
What's special
"Beautifully Maintained Brick Ranch on a Corner Lot!
Not a speck of dust in this home! It’s rare to find a home that has been this well maintained. The home offers 3 bedrooms, 2 bathrooms with 1125 sq ft of main-level living PLUS a fully finished basement! Built in 1962 and thoughtfully updated, this home offers modern function with timeless charm. The spacious 22x22 attached garage is complemented by a second 12x21 garage with a 14-ft door, 220 electric, loft storage, AND extra parking. Perfect for hobbies, a workshop, or storing toys. Inside, you’ll find a bright kitchen with oak cabinets, a gas cooktop, and a double electric oven. The finished basement adds incredible living and entertaining space with its own full bath and thoughtfully designed rooms for mechanicals and storage. The basement layout offers dedicated spaces for mechanicals, laundry, and plenty of storage.Major updates include: new AC (2019), new sewer line (2016, fully paid by owner), complete electrical rewire (2011), copper plumbing (2011), and a new roof (2011). With these big-ticket items taken care of, this home is truly move-in ready.
Situated on a 0.25-acre corner lot with sidewalks leading straight to Almont Schools, the location couldn’t be more convenient. Whether you’re relaxing at home, hosting in the basement, or making use of the additional garage and parking, this property offers space, function, and peace of mind at an excellent value. There’s something to be said about a timeless brick ranch, paired with a great community such as Almont, you’ll see why the owner has enjoyed this home for so long now. In the mood for a good meal, coffee, pizza? You name it and Almont’s downtown has it! Bonus features include custom darkening blinds in every room, switched plugs above the kitchen cabinets & a new gas line installed at move-in with two extra taps for future use, near the deck area.
One of the best parts of living here is the walkable, welcoming downtown that’s full of local favorites and community charm.
Almont continues to gro
Zillow last checked: 8 hours ago
Listing updated: October 06, 2025 at 08:52am
Listed by:
Katie Rotarius 586-255-4503,
B & B Realty Solutions,
Susan Palmer 810-441-7548,
B & B Realty Solutions
Bought with:
Tanya Perry, 6501389125
MI Realty Group
Source: Realcomp II,MLS#: 20251037897
Facts & features
Interior
Bedrooms & bathrooms
- Bedrooms: 3
- Bathrooms: 2
- Full bathrooms: 2
Bedroom
- Level: Entry
- Area: 190
- Dimensions: 19 X 10
Bedroom
- Level: Entry
- Area: 108
- Dimensions: 12 X 9
Bedroom
- Level: Entry
- Area: 72
- Dimensions: 9 X 8
Other
- Level: Basement
Other
- Level: Entry
Dining room
- Level: Entry
- Area: 72
- Dimensions: 9 X 8
Kitchen
- Level: Entry
- Area: 108
- Dimensions: 12 X 9
Living room
- Level: Entry
- Area: 209
- Dimensions: 19 X 11
Heating
- Forced Air, Natural Gas
Cooling
- Ceiling Fans, Central Air
Appliances
- Included: Built In Electric Oven, Built In Electric Range, Dishwasher, Disposal, Double Oven, Dryer, Free Standing Refrigerator, Gas Cooktop, Microwave, Washer, Water Purifier Rented
Features
- Dual Flush Toilets, High Speed Internet, Programmable Thermostat
- Basement: Finished,Full
- Has fireplace: No
Interior area
- Total interior livable area: 2,250 sqft
- Finished area above ground: 1,125
- Finished area below ground: 1,125
Property
Parking
- Total spaces: 2
- Parking features: Two Car Garage, Attached, Direct Access, Driveway, Electricityin Garage
- Attached garage spaces: 2
Features
- Levels: One
- Stories: 1
- Entry location: GroundLevel
- Patio & porch: Deck
- Exterior features: Chimney Caps, Lighting
- Pool features: None
- Fencing: Back Yard,Fenced,Fencing Allowed
Lot
- Size: 0.26 Acres
- Dimensions: 84 x 132
Details
- Additional structures: Second Garage, Sheds
- Parcel number: 04160000700
- Special conditions: Short Sale No,Standard
- Other equipment: Dehumidifier
Construction
Type & style
- Home type: SingleFamily
- Architectural style: Ranch
- Property subtype: Single Family Residence
Materials
- Brick
- Foundation: Basement, Block
- Roof: Asphalt
Condition
- New construction: No
- Year built: 1962
Utilities & green energy
- Electric: Volts 220, Circuit Breakers
- Sewer: Public Sewer
- Water: Public
- Utilities for property: Above Ground Utilities, Cable Available
Community & neighborhood
Security
- Security features: Carbon Monoxide Detectors, Smoke Detectors
Location
- Region: Almont
- Subdivision: VILLAGE OF ALMONT FRED SCHOCKE SUB
Other
Other facts
- Listing agreement: Exclusive Right To Sell
- Listing terms: Cash,Conventional,FHA,Usda Loan,Va Loan
Price history
| Date | Event | Price |
|---|---|---|
| 10/6/2025 | Sold | $300,000+0.3%$133/sqft |
Source: | ||
| 9/24/2025 | Pending sale | $299,000$133/sqft |
Source: | ||
| 9/19/2025 | Listed for sale | $299,000+283.3%$133/sqft |
Source: | ||
| 8/12/2011 | Sold | $78,000$35/sqft |
Source: Public Record Report a problem | ||
Public tax history
| Year | Property taxes | Tax assessment |
|---|---|---|
| 2025 | $2,344 +49.5% | $95,300 +9.5% |
| 2024 | $1,567 +3.9% | $87,000 +9.7% |
| 2023 | $1,509 -30.6% | $79,300 +11.4% |
Find assessor info on the county website
Neighborhood: 48003
Nearby schools
GreatSchools rating
- 10/10Orchard Primary SchoolGrades: PK-4Distance: 0.6 mi
- 6/10Almont Middle SchoolGrades: PK,5-8Distance: 0.6 mi
- 7/10Almont High SchoolGrades: 9-12Distance: 0.6 mi
Get a cash offer in 3 minutes
Find out how much your home could sell for in as little as 3 minutes with a no-obligation cash offer.
Estimated market value$303,800
Get a cash offer in 3 minutes
Find out how much your home could sell for in as little as 3 minutes with a no-obligation cash offer.
Estimated market value
$303,800
