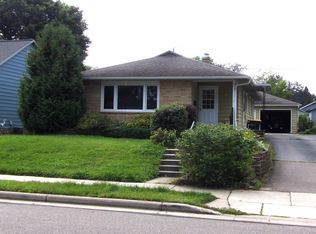Sold for $215,000 on 07/01/24
$215,000
319 Marshall St, Rhinelander, WI 54501
3beds
1,725sqft
Single Family Residence
Built in ----
7,318 Square Feet Lot
$232,700 Zestimate®
$125/sqft
$1,495 Estimated rent
Home value
$232,700
Estimated sales range
Not available
$1,495/mo
Zestimate® history
Loading...
Owner options
Explore your selling options
What's special
Welcome to your new home in the heart of Rhinelander! This property offers everything you've been searching for in a comfortable and convenient living space. Featuring three bedrooms, one and a half baths, bonus room, family room, laundry, and a sauna (needs heating element). Hardwood flooring, new kitchen appliances, central air, are some of the features that this home offers. You will also have a detached garage and a deck with a fenced area for privacy. You are within walking distance to downtown and all of their amenities. Don't miss out on the opportunity to make this home yours.
Zillow last checked: 8 hours ago
Listing updated: July 09, 2025 at 04:23pm
Listed by:
AMY NOWAK 715-891-1333,
SHOREWEST - EAGLE RIVER
Bought with:
LUKE DURKEE, 60337 - 90
REDMAN REALTY GROUP, LLC
Source: GNMLS,MLS#: 205960
Facts & features
Interior
Bedrooms & bathrooms
- Bedrooms: 3
- Bathrooms: 2
- Full bathrooms: 1
- 1/2 bathrooms: 1
Bedroom
- Level: First
- Dimensions: 9x9
Bedroom
- Level: First
- Dimensions: 12x11
Bedroom
- Level: First
- Dimensions: 12x11
Bathroom
- Level: Basement
Bathroom
- Level: First
Bonus room
- Level: Basement
- Dimensions: 9'4x6
Dining room
- Level: First
- Dimensions: 11x10
Family room
- Level: Basement
- Dimensions: 26x15
Kitchen
- Level: First
- Dimensions: 11x11
Laundry
- Level: Basement
- Dimensions: 6x15
Living room
- Level: First
- Dimensions: 20x13
Other
- Level: Basement
Heating
- Forced Air, Natural Gas
Appliances
- Included: Dishwasher, Electric Oven, Electric Range, Microwave, Refrigerator
Features
- Sauna
- Flooring: Tile, Wood
- Basement: Full,Finished
- Has fireplace: No
- Fireplace features: None
Interior area
- Total structure area: 1,725
- Total interior livable area: 1,725 sqft
- Finished area above ground: 1,025
- Finished area below ground: 700
Property
Parking
- Total spaces: 2
- Parking features: Detached, Garage, Two Car Garage
- Garage spaces: 2
Features
- Levels: One
- Stories: 1
- Patio & porch: Deck, Open
- Frontage length: 0,0
Lot
- Size: 7,318 sqft
Details
- Parcel number: 2760122480000
Construction
Type & style
- Home type: SingleFamily
- Architectural style: Ranch
- Property subtype: Single Family Residence
Materials
- Composite Siding, Frame, Masonite
- Foundation: Block
- Roof: Composition,Shingle
Utilities & green energy
- Electric: Circuit Breakers
- Sewer: Public Sewer
- Water: Public
Community & neighborhood
Location
- Region: Rhinelander
- Subdivision: S D Sutliff Add
Other
Other facts
- Ownership: Fee Simple
Price history
| Date | Event | Price |
|---|---|---|
| 7/1/2024 | Sold | $215,000-2.2%$125/sqft |
Source: | ||
| 4/4/2024 | Contingent | $219,900$127/sqft |
Source: | ||
| 3/22/2024 | Listed for sale | $219,900+15.7%$127/sqft |
Source: | ||
| 5/13/2022 | Sold | $190,000+10.5%$110/sqft |
Source: | ||
| 3/7/2022 | Contingent | $172,000$100/sqft |
Source: | ||
Public tax history
| Year | Property taxes | Tax assessment |
|---|---|---|
| 2024 | $1,942 -21.2% | $99,100 |
| 2023 | $2,464 +42.3% | $99,100 |
| 2022 | $1,732 -25.2% | $99,100 |
Find assessor info on the county website
Neighborhood: 54501
Nearby schools
GreatSchools rating
- 5/10Central Elementary SchoolGrades: PK-5Distance: 0.9 mi
- 5/10James Williams Middle SchoolGrades: 6-8Distance: 1.5 mi
- 6/10Rhinelander High SchoolGrades: 9-12Distance: 1.4 mi
Schools provided by the listing agent
- Elementary: ON Crescent
- Middle: ON J. Williams
- High: ON Rhinelander
Source: GNMLS. This data may not be complete. We recommend contacting the local school district to confirm school assignments for this home.

Get pre-qualified for a loan
At Zillow Home Loans, we can pre-qualify you in as little as 5 minutes with no impact to your credit score.An equal housing lender. NMLS #10287.
