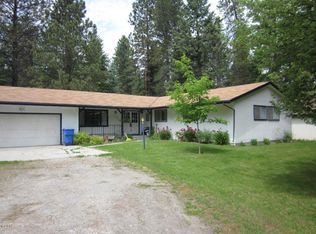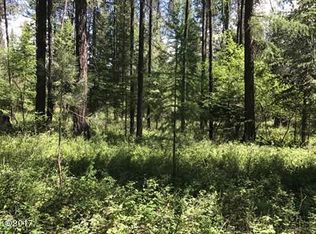Closed
Price Unknown
319 N Central Rd, Libby, MT 59923
3beds
3,144sqft
Single Family Residence
Built in 1968
7.16 Acres Lot
$580,900 Zestimate®
$--/sqft
$2,603 Estimated rent
Home value
$580,900
$529,000 - $639,000
$2,603/mo
Zestimate® history
Loading...
Owner options
Explore your selling options
What's special
Back on Market-No fault of property! Welcome to this inviting 3-bedroom, 2-bathroom home nestled amongst the tall pine trees, offering a serene and private setting. With over 3,144 square feet of living space on a generous 7-acre lot, this property provides ample room for comfortable living and outdoor activities. The main floor offers a cozy living room featuring a fireplace, small covered deck off the dining room, large open deck off the kitchen, offering a great space for entertaining and relaxing. The daylight basement boasts a family room with a second fireplace, hobby room, bonus room and a full laundry/utility room. Plenty of parking spaces for many vehicles. Insulated garage with a wood stove with an attached 1-car carport with additional storage. A spacious 32 x 40 double-door insulated shop, providing ample room for projects and storage. A 50-yard pistol range, perfect for shooting enthusiasts and outdoor activities. Call Steve (406) 291-1890 or your real estate professional.
Zillow last checked: 8 hours ago
Listing updated: November 28, 2023 at 04:00pm
Listed by:
Steven McNulty 406-291-1890,
CENTURY 21 Summit Realty
Bought with:
Steven McNulty, RRE-RBS-LIC-15613
CENTURY 21 Summit Realty
Source: MRMLS,MLS#: 30010815
Facts & features
Interior
Bedrooms & bathrooms
- Bedrooms: 3
- Bathrooms: 3
- Full bathrooms: 1
- 1/2 bathrooms: 2
Heating
- Baseboard, Electric, Propane
Appliances
- Included: Dryer, Dishwasher, Range, Refrigerator, Washer
- Laundry: In Basement
Features
- Flooring: Carpet, Linoleum, Wood
- Basement: Daylight,Finished,Walk-Out Access
- Number of fireplaces: 2
- Fireplace features: Family Room, Living Room
Interior area
- Total interior livable area: 3,144 sqft
- Finished area below ground: 1,582
Property
Parking
- Total spaces: 10
- Parking features: Additional Parking, Carport, Detached Carport, Detached, Garage, Heated Garage
- Garage spaces: 6
- Carport spaces: 4
- Covered spaces: 10
Features
- Levels: Two
- Patio & porch: Covered, Deck, Balcony
- Exterior features: Balcony, See Remarks, Propane Tank - Leased
- Fencing: None
- Has view: Yes
- View description: Trees/Woods
Lot
- Size: 7.16 Acres
- Features: Front Yard, Gentle Sloping, Secluded, Wooded
Details
- Additional structures: Carport(s), Workshop
- Parcel number: 56428329103280000
- Special conditions: Standard
- Other equipment: Propane Tank
- Horses can be raised: Yes
- Horse amenities: Horses Allowed
Construction
Type & style
- Home type: SingleFamily
- Architectural style: Ranch
- Property subtype: Single Family Residence
Materials
- Wood Siding
- Foundation: Poured
- Roof: Metal
Condition
- New construction: No
- Year built: 1968
Utilities & green energy
- Sewer: Private Sewer, Septic Tank
- Water: Well
- Utilities for property: Electricity Connected, Propane
Community & neighborhood
Location
- Region: Libby
Other
Other facts
- Listing agreement: Exclusive Right To Sell
- Listing terms: Cash,Conventional,FHA,VA Loan
- Road surface type: Gravel
Price history
| Date | Event | Price |
|---|---|---|
| 11/28/2023 | Sold | -- |
Source: | ||
| 9/18/2023 | Price change | $550,000-3.5%$175/sqft |
Source: | ||
| 7/20/2023 | Listed for sale | $570,000$181/sqft |
Source: | ||
Public tax history
| Year | Property taxes | Tax assessment |
|---|---|---|
| 2024 | $2,546 +6.9% | $443,900 |
| 2023 | $2,382 +14.4% | $443,900 +49.4% |
| 2022 | $2,082 +10.6% | $297,156 |
Find assessor info on the county website
Neighborhood: 59923
Nearby schools
GreatSchools rating
- 7/10Libby Elementary SchoolGrades: PK-6Distance: 2.6 mi
- 4/10Libby Middle SchoolGrades: 7-8Distance: 2 mi
- 4/10Libby High SchoolGrades: 9-12Distance: 2 mi

