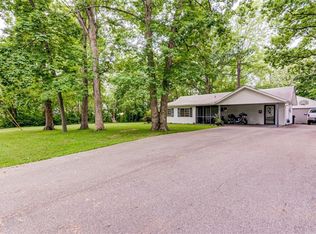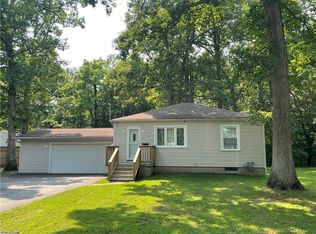This Updated Ranch offers the entertaining space so many folks are looking for today! The Remodeled kitchen opens to a large inviting family room which then opens up thru french doors to a covered and partially screened front patio, The backyard is surrounded by trees that give you lots of privacy on the half acre plus lot and a huge deck to enjoy the privacy or the quiet summer and fall breezes and a great place in the winter to watch and host the creatures that stay for the Illinois winters. You also have a great 2+ car garage for a work shop or extra hobby space and an outside lean to for extra outdoor and gardening supplies.
This property is off market, which means it's not currently listed for sale or rent on Zillow. This may be different from what's available on other websites or public sources.

