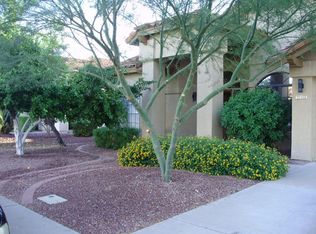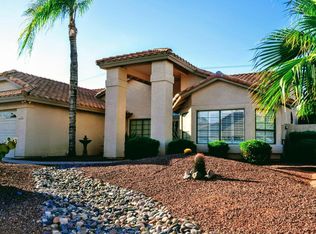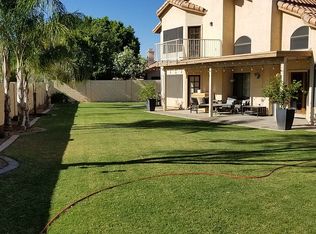Sold for $588,000
$588,000
319 N Riata St, Gilbert, AZ 85234
4beds
2baths
2,298sqft
Single Family Residence
Built in 1989
7,697 Square Feet Lot
$582,300 Zestimate®
$256/sqft
$2,678 Estimated rent
Home value
$582,300
$530,000 - $641,000
$2,678/mo
Zestimate® history
Loading...
Owner options
Explore your selling options
What's special
Here's your chance to own a beautifully updated 4-bedroom home in one of Central Gilbert's most sought-after lake communities! From the moment you walk in, you'll love the vaulted ceilings, fresh 2024 paint, and new luxury flooring—plus zero carpet throughout! The kitchen shines with brand-new countertops, a spacious island, and windows that frame the lush backyard and extended patio—perfect for relaxing or entertaining. The layout is ideal with a formal living and dining space featuring a bay window, a cozy family room with fireplace, and a private primary suite with its own patio exit, double vanities, separate tub and shower, and a massive walk-in closet. The 4th bedroom up front is perfect for a home office or guest space. Major updates include newer roof, HVAC, SEE MORE - water heater, and all new appliances between 2020 and 2024. Refrigerator, washer, and dryer stay! Just down the street from the community pool and a short walk to Freestone Park, Downtown Gilbert restaurants, and the Farmers Market. With new homes being built behind, the value here is only going up
Zillow last checked: 8 hours ago
Listing updated: August 15, 2025 at 11:08am
Listed by:
Denise Roit 480-244-1608,
Gentry Real Estate
Bought with:
Lisa Marie Cardinale, SA685879000
eXp Realty
Source: ARMLS,MLS#: 6882962

Facts & features
Interior
Bedrooms & bathrooms
- Bedrooms: 4
- Bathrooms: 2
Heating
- Electric
Cooling
- Central Air, Ceiling Fan(s), Programmable Thmstat
Features
- High Speed Internet, Double Vanity, Eat-in Kitchen, No Interior Steps, Vaulted Ceiling(s), Kitchen Island, Pantry, Full Bth Master Bdrm, Separate Shwr & Tub, Laminate Counters
- Flooring: Carpet, Laminate, Tile
- Windows: Solar Screens
- Has basement: No
- Has fireplace: Yes
- Fireplace features: Family Room
Interior area
- Total structure area: 2,298
- Total interior livable area: 2,298 sqft
Property
Parking
- Total spaces: 6
- Parking features: Direct Access
- Garage spaces: 3
- Uncovered spaces: 3
Features
- Stories: 1
- Patio & porch: Covered
- Pool features: None
- Spa features: None
- Fencing: Block
Lot
- Size: 7,697 sqft
- Features: Sprinklers In Rear, Sprinklers In Front, Desert Front, Grass Back, Auto Timer H2O Front, Auto Timer H2O Back
Details
- Parcel number: 30497295
Construction
Type & style
- Home type: SingleFamily
- Property subtype: Single Family Residence
Materials
- Stucco, Wood Frame, Painted
- Roof: Tile
Condition
- Year built: 1989
Utilities & green energy
- Sewer: Public Sewer
- Water: City Water
Community & neighborhood
Community
- Community features: Lake, Community Spa Htd, Playground, Biking/Walking Path
Location
- Region: Gilbert
- Subdivision: STONEBRIDGE LAKES ESTATES UNIT TWO LT 1-203 TR A-H
HOA & financial
HOA
- Has HOA: Yes
- HOA fee: $450 semi-annually
- Services included: Maintenance Grounds
- Association name: Stonebridge Lakes
- Association phone: 480-422-0888
Other
Other facts
- Listing terms: Cash,Conventional
- Ownership: Fee Simple
Price history
| Date | Event | Price |
|---|---|---|
| 7/15/2025 | Sold | $588,000-1.2%$256/sqft |
Source: | ||
| 7/3/2025 | Listing removed | $2,895$1/sqft |
Source: Zillow Rentals Report a problem | ||
| 6/21/2025 | Listed for sale | $595,000+21.4%$259/sqft |
Source: | ||
| 6/12/2025 | Listed for rent | $2,895$1/sqft |
Source: Zillow Rentals Report a problem | ||
| 6/14/2024 | Listing removed | -- |
Source: Zillow Rentals Report a problem | ||
Public tax history
| Year | Property taxes | Tax assessment |
|---|---|---|
| 2025 | $1,771 -14.1% | $44,810 -6.6% |
| 2024 | $2,062 -11.3% | $47,960 +98.9% |
| 2023 | $2,325 +2.1% | $24,112 -21.1% |
Find assessor info on the county website
Neighborhood: Stonebridge Lakes
Nearby schools
GreatSchools rating
- 5/10Burk Elementary SchoolGrades: PK-6Distance: 0.4 mi
- 4/10Gilbert High SchoolGrades: 7-12Distance: 0.8 mi
- 4/10Mesquite Jr High SchoolGrades: 6-8Distance: 1.4 mi
Schools provided by the listing agent
- Elementary: Burk Elementary School
- Middle: Mesquite Jr High School
- High: Gilbert High School
- District: Gilbert Unified District
Source: ARMLS. This data may not be complete. We recommend contacting the local school district to confirm school assignments for this home.
Get a cash offer in 3 minutes
Find out how much your home could sell for in as little as 3 minutes with a no-obligation cash offer.
Estimated market value$582,300
Get a cash offer in 3 minutes
Find out how much your home could sell for in as little as 3 minutes with a no-obligation cash offer.
Estimated market value
$582,300


