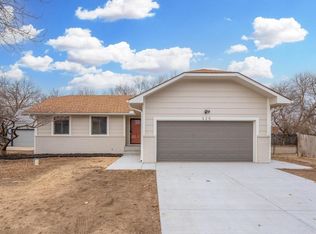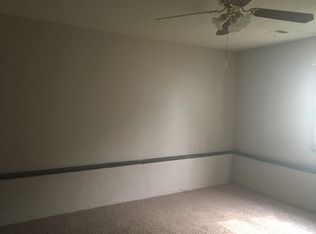Hurry! Don't wait! This immaculately cared for 3 bedroom, 3 bath home is available and won't last long! On the main level you'll find an open kitchen/dining with new granite countertops, tile backsplash and wood laminate floors. The adjoining living room makes for a perfect space to hang out and just down the hall are all three main floor bedrooms, master bathroom and additional hall bath. The entire main floor has updated paint and carpet and all bathrooms have new granite countertops. Step outside to an oversized deck or escape to the lower level where you'll find a cozy family room, laundry room, third bathroom, and access to the two-car garage. Out back you'll find an additional two-car garage/shop with stairs to loft space above and plenty of room for the handyman at heart, as well as a spacious fenced and private backyard. Call for your private showing!
This property is off market, which means it's not currently listed for sale or rent on Zillow. This may be different from what's available on other websites or public sources.

