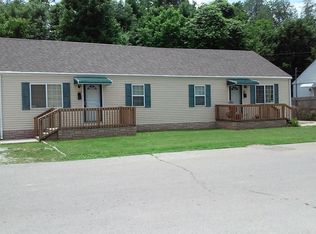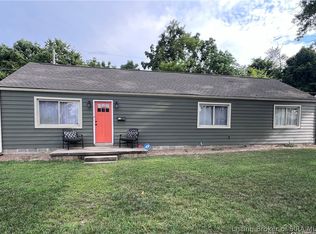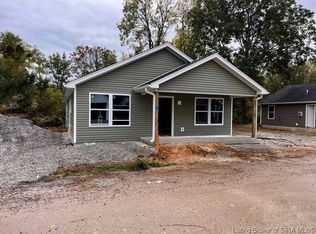Sold for $189,999
$189,999
319 Ridge Road, Charlestown, IN 47111
3beds
1,060sqft
Single Family Residence
Built in 2023
5,227.2 Square Feet Lot
$200,500 Zestimate®
$179/sqft
$1,692 Estimated rent
Home value
$200,500
$190,000 - $211,000
$1,692/mo
Zestimate® history
Loading...
Owner options
Explore your selling options
What's special
Eligible for 100% USDA financing! Take a look at this beautiful, new construction home in the Pleasant Ridge Community! This home has 3 bedrooms, 2 full bathrooms, as well as a walk in closet and stand up shower! Your kitchen will come stocked with stainless steel appliances and tons of natural light. You are close to the heart of Charlestown with only a 5 minute walk to the dog park, Greenway Park, and several of Charlestown's local businesses. Schedule your showing today. These homes will go quickly!
Zillow last checked: 8 hours ago
Listing updated: February 15, 2024 at 04:19pm
Listed by:
Rob Lewellen,
Casa Bella Realty, LLC,
Wendy Nickles,
Casa Bella Realty, LLC
Bought with:
Dawn Frye, RB21002780
Keller Williams Louisville
Source: SIRA,MLS#: 2023010122 Originating MLS: Southern Indiana REALTORS Association
Originating MLS: Southern Indiana REALTORS Association
Facts & features
Interior
Bedrooms & bathrooms
- Bedrooms: 3
- Bathrooms: 2
- Full bathrooms: 2
Bedroom
- Description: Flooring: Luxury Vinyl Plank
- Level: First
- Dimensions: 10 x 11
Bedroom
- Description: Flooring: Luxury Vinyl Plank
- Level: First
- Dimensions: 10 x 10
Primary bathroom
- Description: Flooring: Luxury Vinyl Plank
- Level: First
- Dimensions: 13.5 x 10
Dining room
- Description: Flooring: Luxury Vinyl Plank
- Level: First
- Dimensions: 7 x 10
Other
- Description: Flooring: Tile
- Level: First
- Dimensions: 5 x 8
Other
- Description: Flooring: Tile
- Level: First
- Dimensions: 5 x 8
Kitchen
- Description: Flooring: Luxury Vinyl Plank
- Level: First
- Dimensions: 9 x 10
Living room
- Description: Flooring: Luxury Vinyl Plank
- Level: First
- Dimensions: 15 x 17
Heating
- Forced Air, Heat Pump
Cooling
- Central Air, Heat Pump
Appliances
- Included: Dishwasher, Disposal, Microwave, Oven, Range, Refrigerator
- Laundry: Laundry Closet, Main Level
Features
- Eat-in Kitchen, Bath in Primary Bedroom, Main Level Primary, Open Floorplan, Cable TV, Walk-In Closet(s)
- Has basement: No
- Has fireplace: No
Interior area
- Total structure area: 1,060
- Total interior livable area: 1,060 sqft
- Finished area above ground: 1,060
- Finished area below ground: 0
Property
Parking
- Parking features: Open
- Has uncovered spaces: Yes
Features
- Levels: One
- Stories: 1
- Patio & porch: Covered, Porch
- Exterior features: Paved Driveway, Porch
- Frontage length: 106
Lot
- Size: 5,227 sqft
Details
- Parcel number: 101811700735
- Zoning: Residential
- Zoning description: Residential
Construction
Type & style
- Home type: SingleFamily
- Architectural style: One Story
- Property subtype: Single Family Residence
Materials
- Frame, Vinyl Siding
- Foundation: Poured
- Roof: Shingle
Condition
- Under Construction
- New construction: Yes
- Year built: 2023
Details
- Builder name: KGF Building, LLC
Utilities & green energy
- Sewer: Public Sewer
- Water: Connected, Public
Community & neighborhood
Location
- Region: Charlestown
- Subdivision: Pleasant Ridge
Other
Other facts
- Listing terms: Cash,Conventional,FHA,USDA Loan,VA Loan
- Road surface type: Paved
Price history
| Date | Event | Price |
|---|---|---|
| 2/15/2024 | Sold | $189,999$179/sqft |
Source: | ||
| 12/19/2023 | Pending sale | $189,999$179/sqft |
Source: | ||
| 9/18/2023 | Listed for sale | $189,999+850%$179/sqft |
Source: | ||
| 3/7/2013 | Sold | $20,000$19/sqft |
Source: | ||
Public tax history
| Year | Property taxes | Tax assessment |
|---|---|---|
| 2024 | $251 +2.1% | $180,100 +1701% |
| 2023 | $246 +23% | $10,000 |
| 2022 | $200 | $10,000 |
Find assessor info on the county website
Neighborhood: 47111
Nearby schools
GreatSchools rating
- 7/10Jonathan Jennings Elementary SchoolGrades: 3-5Distance: 0.4 mi
- 8/10Charlestown Middle SchoolGrades: 6-8Distance: 0.5 mi
- 5/10Charlestown Senior High SchoolGrades: 9-12Distance: 0.9 mi
Get pre-qualified for a loan
At Zillow Home Loans, we can pre-qualify you in as little as 5 minutes with no impact to your credit score.An equal housing lender. NMLS #10287.
Sell for more on Zillow
Get a Zillow Showcase℠ listing at no additional cost and you could sell for .
$200,500
2% more+$4,010
With Zillow Showcase(estimated)$204,510


