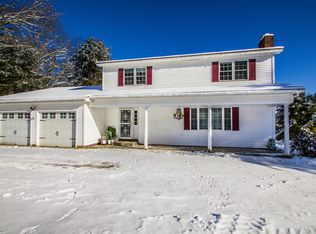Closed
$330,000
319 River Road, Richmond, ME 04357
3beds
1,553sqft
Single Family Residence
Built in 1884
3 Acres Lot
$334,000 Zestimate®
$212/sqft
$2,124 Estimated rent
Home value
$334,000
Estimated sales range
Not available
$2,124/mo
Zestimate® history
Loading...
Owner options
Explore your selling options
What's special
Charming Richmond Farmhouse on 3 Acres with Endless Potential! Looking for a peaceful country setting while staying close to amenities? This well-maintained 3-bedroom, 2-bath farmhouse offers the perfect blend of comfort and convenience on a beautiful 3-acre lot. Inside, you'll find plenty of space for everyone, while outside, the property boasts an expansive yard with 750 feet of combined road frontage along Knickerbocker Road—providing both privacy and potential for future opportunities. The highlight of the property is the gambrel-style 2-car detached garage, complete with ample storage above. The second level offers exciting possibilities—finish it off for a home office, studio, or additional living space. This is your chance to enjoy classic Maine country living just a short drive from shopping, dining, and major routes. Don't miss out—schedule your showing today and explore the potential this property offers!
Zillow last checked: 8 hours ago
Listing updated: September 25, 2025 at 01:42pm
Listed by:
Your Home Sold Guaranteed Realty
Bought with:
Plowman Realty Group
Source: Maine Listings,MLS#: 1633028
Facts & features
Interior
Bedrooms & bathrooms
- Bedrooms: 3
- Bathrooms: 2
- Full bathrooms: 2
Bedroom 1
- Features: Full Bath
- Level: Second
Bedroom 2
- Features: Closet
- Level: Second
Bedroom 3
- Features: Closet
- Level: Second
Dining room
- Features: Dining Area, Heat Stove
- Level: First
Kitchen
- Features: Eat-in Kitchen, Heat Stove, Kitchen Island
- Level: First
Living room
- Features: Formal, Gas Fireplace
- Level: First
Heating
- Direct Vent Heater
Cooling
- None
Appliances
- Included: Dishwasher, Dryer, Gas Range, Refrigerator, Washer
Features
- Bathtub, Shower, Storage
- Flooring: Laminate, Tile, Vinyl, Wood, Hardwood, Parquet
- Windows: Double Pane Windows
- Basement: Exterior Entry,Full,Unfinished
- Has fireplace: No
Interior area
- Total structure area: 1,553
- Total interior livable area: 1,553 sqft
- Finished area above ground: 1,553
- Finished area below ground: 0
Property
Parking
- Total spaces: 2
- Parking features: Gravel, 1 - 4 Spaces, On Site, Detached, Storage
- Garage spaces: 2
Features
- Levels: Multi/Split
- Has view: Yes
- View description: Trees/Woods
Lot
- Size: 3 Acres
- Features: Near Town, Rural, Open Lot, Rolling Slope, Wooded
Details
- Parcel number: RICDMR06L02000
- Zoning: Residential
Construction
Type & style
- Home type: SingleFamily
- Architectural style: Farmhouse,New Englander,Other
- Property subtype: Single Family Residence
Materials
- Wood Frame, Vinyl Siding
- Foundation: Stone, Brick/Mortar
- Roof: Shingle
Condition
- Year built: 1884
Utilities & green energy
- Electric: Circuit Breakers
- Sewer: Private Sewer
- Water: Private, Well
- Utilities for property: Utilities On
Green energy
- Energy efficient items: Ceiling Fans
Community & neighborhood
Location
- Region: Richmond
Other
Other facts
- Road surface type: Paved
Price history
| Date | Event | Price |
|---|---|---|
| 9/25/2025 | Sold | $330,000+4.8%$212/sqft |
Source: | ||
| 9/4/2025 | Pending sale | $314,900$203/sqft |
Source: | ||
| 8/9/2025 | Listed for sale | $314,900$203/sqft |
Source: | ||
Public tax history
| Year | Property taxes | Tax assessment |
|---|---|---|
| 2024 | $2,797 +9.8% | $118,500 |
| 2023 | $2,548 +10% | $118,500 |
| 2022 | $2,317 | $118,500 |
Find assessor info on the county website
Neighborhood: 04357
Nearby schools
GreatSchools rating
- 3/10Marcia Buker SchoolGrades: PK-5Distance: 2.3 mi
- 4/10Richmond Middle SchoolGrades: 6-8Distance: 2.3 mi
- 5/10Richmond High SchoolGrades: 9-12Distance: 2.3 mi
Get pre-qualified for a loan
At Zillow Home Loans, we can pre-qualify you in as little as 5 minutes with no impact to your credit score.An equal housing lender. NMLS #10287.
