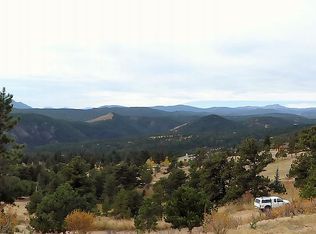Sold for $1,380,000
$1,380,000
319 S Peak Rd, Boulder, CO 80302
4beds
3,438sqft
Single Family Residence
Built in 1992
1.89 Acres Lot
$1,843,300 Zestimate®
$401/sqft
$6,996 Estimated rent
Home value
$1,843,300
$1.75M - $1.94M
$6,996/mo
Zestimate® history
Loading...
Owner options
Explore your selling options
What's special
Actively looking for a back-up offer. Elegant custom 4-bdrm home with spectacular 180 degree mountain views! Light, updated open floor plan with impressive vaulted ceilings and picture windows throughout. Main floor bedroom with adjoining bath. Spacious kitchen with beautiful slab granite countertops, breakfast nook & top-of-the-line appliances including Wolf gas range. Large dining room with bay window. Separate living room and family rooms, each with its own gas fireplace. Beautiful hardwood floors and solid wood doors. Large Finnish sauna. Wraparound covered/lighted deck, plus expansive lower level stamped concrete patio with hot tub. Almost 2 acres of forested land in friendly Sugarloaf community. Peaceful living just minutes to Switzerland Trail & Roosevelt National Forest. Easy 15 minutes to Boulder. Shows beautifully!
Zillow last checked: 8 hours ago
Listing updated: October 20, 2025 at 06:46pm
Listed by:
Jimmy Keith 3034497000,
RE/MAX of Boulder, Inc
Bought with:
Summer Youngs, 40025278
Property Colorado Inc
Source: IRES,MLS#: 994361
Facts & features
Interior
Bedrooms & bathrooms
- Bedrooms: 4
- Bathrooms: 4
- Full bathrooms: 2
- 3/4 bathrooms: 2
- Main level bathrooms: 1
Primary bedroom
- Description: Carpet
- Features: Luxury Features Primary Bath, 5 Piece Primary Bath
- Level: Upper
- Area: 289 Square Feet
- Dimensions: 17 x 17
Bedroom 2
- Description: Carpet
- Level: Upper
- Area: 168 Square Feet
- Dimensions: 12 x 14
Bedroom 3
- Description: Carpet
- Level: Upper
- Area: 154 Square Feet
- Dimensions: 11 x 14
Bedroom 4
- Description: Carpet
- Level: Main
- Area: 169 Square Feet
- Dimensions: 13 x 13
Dining room
- Description: Wood
- Level: Main
- Area: 204 Square Feet
- Dimensions: 12 x 17
Family room
- Description: Wood
- Level: Main
- Area: 260 Square Feet
- Dimensions: 13 x 20
Kitchen
- Description: Wood
- Level: Main
- Area: 210 Square Feet
- Dimensions: 15 x 14
Laundry
- Description: Tile
- Level: Main
- Area: 55 Square Feet
- Dimensions: 5 x 11
Living room
- Description: Wood
- Level: Main
- Area: 240 Square Feet
- Dimensions: 16 x 15
Heating
- Hot Water, Baseboard
Cooling
- Ceiling Fan(s)
Appliances
- Included: Gas Range, Dishwasher, Refrigerator, Washer, Dryer, Microwave, Water Softener Owned, Water Purifier Owned
- Laundry: Sink
Features
- Eat-in Kitchen, Separate Dining Room, Cathedral Ceiling(s), Open Floorplan, Pantry, Walk-In Closet(s), Sauna
- Flooring: Wood
- Windows: Window Coverings
- Basement: None
- Has fireplace: Yes
- Fireplace features: Two or More, Gas, Living Room, Family Room
Interior area
- Total structure area: 3,032
- Total interior livable area: 3,438 sqft
- Finished area above ground: 3,032
- Finished area below ground: 0
Property
Parking
- Total spaces: 3
- Parking features: Garage Door Opener
- Attached garage spaces: 3
- Details: Attached
Features
- Levels: Two
- Stories: 2
- Patio & porch: Patio, Deck
- Exterior features: Balcony
- Spa features: Bath, Heated
- Has view: Yes
- View description: Mountain(s)
Lot
- Size: 1.89 Acres
- Features: Evergreen Trees, Native Plants, Sloped, Unincorporated
Details
- Parcel number: R0024855
- Zoning: For
- Special conditions: Private Owner
Construction
Type & style
- Home type: SingleFamily
- Architectural style: Contemporary
- Property subtype: Single Family Residence
Materials
- Cedar
- Roof: Composition
Condition
- New construction: No
- Year built: 1992
Utilities & green energy
- Electric: Xcel
- Gas: Propane
- Sewer: Septic Tank
- Water: Well
- Utilities for property: Electricity Available, Propane, High Speed Avail
Green energy
- Energy efficient items: Southern Exposure, Windows
Community & neighborhood
Location
- Region: Boulder
- Subdivision: Swiss Peaks
HOA & financial
HOA
- Has HOA: Yes
- HOA fee: $495 annually
- Services included: Snow Removal
- Association name: Swiss Peaks
Other
Other facts
- Listing terms: Cash,Conventional
- Road surface type: Gravel
Price history
| Date | Event | Price |
|---|---|---|
| 11/17/2025 | Listing removed | $7,495$2/sqft |
Source: Zillow Rentals Report a problem | ||
| 10/11/2025 | Listed for rent | $7,495$2/sqft |
Source: Zillow Rentals Report a problem | ||
| 10/11/2025 | Listing removed | $7,495$2/sqft |
Source: Zillow Rentals Report a problem | ||
| 10/10/2025 | Listed for rent | $7,495-11.8%$2/sqft |
Source: Zillow Rentals Report a problem | ||
| 10/9/2025 | Listing removed | $1,950,000$567/sqft |
Source: | ||
Public tax history
| Year | Property taxes | Tax assessment |
|---|---|---|
| 2025 | $7,225 +5.9% | $78,251 -11.5% |
| 2024 | $6,824 +18.3% | $88,373 +2.8% |
| 2023 | $5,769 +5.5% | $85,956 +34.5% |
Find assessor info on the county website
Neighborhood: 80302
Nearby schools
GreatSchools rating
- 6/10Flatirons Elementary SchoolGrades: K-5Distance: 7.2 mi
- 5/10Casey Middle SchoolGrades: 6-8Distance: 7.4 mi
- 10/10Boulder High SchoolGrades: 9-12Distance: 7.8 mi
Schools provided by the listing agent
- Elementary: Flatirons
- Middle: Casey
- High: Boulder
Source: IRES. This data may not be complete. We recommend contacting the local school district to confirm school assignments for this home.
Get pre-qualified for a loan
At Zillow Home Loans, we can pre-qualify you in as little as 5 minutes with no impact to your credit score.An equal housing lender. NMLS #10287.
Sell with ease on Zillow
Get a Zillow Showcase℠ listing at no additional cost and you could sell for —faster.
$1,843,300
2% more+$36,866
With Zillow Showcase(estimated)$1,880,166
