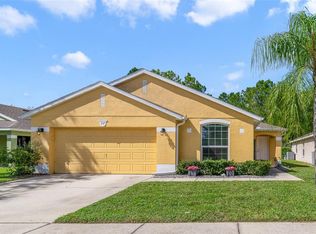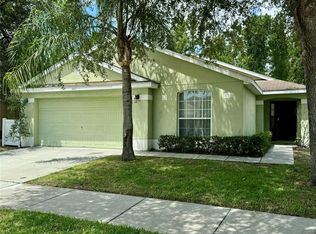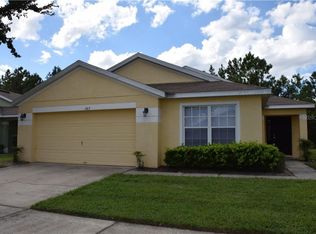Sold for $379,000
$379,000
319 Sandy Ridge Dr, Davenport, FL 33896
4beds
1,918sqft
Single Family Residence
Built in 2004
6,460 Square Feet Lot
$366,000 Zestimate®
$198/sqft
$2,410 Estimated rent
Home value
$366,000
$333,000 - $403,000
$2,410/mo
Zestimate® history
Loading...
Owner options
Explore your selling options
What's special
Well presented & maintained pool/spa home on wonderful conservation lot, located close to the front of the popular Sandy Ridge community. This home is being sold fully furnished and has a wonderfully flexible floor plan, including 2 separate primary suites located on opposite sides of the house for maximum privacy, superb entertaining space with formal living, formal dining, family room as well as a charming breakfast nook. Vaulted ceilings contribute to the sense of space and light. The kitchen is centrally located in the house making it accessible from all the entertaining spaces and contributing to its great sense of flow. The home has a beautiful view from it's heated west facing pool and spa and has a covered lanai and convenient pool bath access to the primary master suite. The garage has games tables for rainy day entertainment. Recent updates include full Pool resurfacing - 2022, Roof - 2022, Mattresses in primary bedrooms - 2022. Sandy Ridge is a popular neighborhood located in Davenport, close to Champions Gate & Disney. The community is zoned for short term rental, making this property perfect as a vacation rental home or a permanent Florida residence. The HOA covers basic cable. Sandy Ridge & this conservation view home have the benefit of feeling “away from it all” while being in easy reach of the attractions, shopping at Posner Park, a new Publix plaza, restaurants, banks and local amenities close by.
Zillow last checked: 8 hours ago
Listing updated: March 31, 2025 at 01:13pm
Listing Provided by:
Richard Martel 863-557-2110,
LA ROSA REALTY KISSIMMEE 407-930-3530
Bought with:
Florence Zimmerman, 3434379
WEMERT GROUP REALTY LLC
Source: Stellar MLS,MLS#: S5115210 Originating MLS: Osceola
Originating MLS: Osceola

Facts & features
Interior
Bedrooms & bathrooms
- Bedrooms: 4
- Bathrooms: 3
- Full bathrooms: 3
Primary bedroom
- Features: Walk-In Closet(s)
- Level: First
- Area: 180 Square Feet
- Dimensions: 15x12
Bedroom 2
- Features: En Suite Bathroom, Built-in Closet
- Level: First
- Area: 160 Square Feet
- Dimensions: 16x10
Bedroom 3
- Features: Built-in Closet
- Level: First
- Area: 100 Square Feet
- Dimensions: 10x10
Bedroom 4
- Features: Built-in Closet
- Level: First
- Area: 100 Square Feet
- Dimensions: 10x10
Primary bathroom
- Features: En Suite Bathroom
- Level: First
- Area: 80 Square Feet
- Dimensions: 8x10
Dining room
- Level: First
- Area: 121 Square Feet
- Dimensions: 11x11
Family room
- Level: First
- Area: 168 Square Feet
- Dimensions: 14x12
Kitchen
- Level: First
- Area: 168 Square Feet
- Dimensions: 14x12
Living room
- Level: First
- Area: 252 Square Feet
- Dimensions: 18x14
Heating
- Central, Electric, Heat Pump
Cooling
- Central Air
Appliances
- Included: Dishwasher, Dryer, Electric Water Heater, Microwave, Range, Refrigerator, Washer
- Laundry: Electric Dryer Hookup, Inside, Laundry Room, Washer Hookup
Features
- Ceiling Fan(s), Primary Bedroom Main Floor, Thermostat, Walk-In Closet(s)
- Flooring: Carpet, Ceramic Tile
- Doors: Sliding Doors
- Windows: Blinds, Window Treatments
- Has fireplace: No
- Furnished: Yes
Interior area
- Total structure area: 2,484
- Total interior livable area: 1,918 sqft
Property
Parking
- Total spaces: 2
- Parking features: Garage - Attached
- Attached garage spaces: 2
Features
- Levels: One
- Stories: 1
- Patio & porch: Covered, Patio, Screened
- Exterior features: Irrigation System, Sidewalk
- Has private pool: Yes
- Pool features: Child Safety Fence, Gunite, Heated, Screen Enclosure
- Has spa: Yes
- Spa features: In Ground
- Has view: Yes
- View description: Trees/Woods
Lot
- Size: 6,460 sqft
- Features: Conservation Area, In County, Landscaped
Details
- Parcel number: 272601700502000120
- Special conditions: None
Construction
Type & style
- Home type: SingleFamily
- Property subtype: Single Family Residence
Materials
- Block
- Foundation: Slab
- Roof: Shingle
Condition
- New construction: No
- Year built: 2004
Utilities & green energy
- Sewer: Public Sewer
- Water: None
- Utilities for property: BB/HS Internet Available, Cable Available, Electricity Available, Public, Sewer Available, Underground Utilities, Water Available
Community & neighborhood
Security
- Security features: Security System Owned, Smoke Detector(s)
Community
- Community features: Community Mailbox, No Truck/RV/Motorcycle Parking, Park, Playground, Sidewalks
Location
- Region: Davenport
- Subdivision: SANDY RIDGE PH 01
HOA & financial
HOA
- Has HOA: Yes
- HOA fee: $108 monthly
- Amenities included: Cable TV, Park, Playground
- Services included: Cable TV
- Association name: Jennifer Scarlercio
- Association phone: 813-565-4663
Other fees
- Pet fee: $0 monthly
Other financial information
- Total actual rent: 0
Other
Other facts
- Listing terms: Cash,Conventional,FHA
- Ownership: Fee Simple
- Road surface type: Asphalt
Price history
| Date | Event | Price |
|---|---|---|
| 3/31/2025 | Sold | $379,000-1.6%$198/sqft |
Source: | ||
| 3/17/2025 | Contingent | $385,000$201/sqft |
Source: My State MLS #11363326 Report a problem | ||
| 3/16/2025 | Pending sale | $385,000$201/sqft |
Source: | ||
| 2/3/2025 | Price change | $385,000-1.3%$201/sqft |
Source: | ||
| 11/11/2024 | Listed for sale | $390,000+48.7%$203/sqft |
Source: | ||
Public tax history
| Year | Property taxes | Tax assessment |
|---|---|---|
| 2024 | $4,025 +4.5% | $291,346 +10% |
| 2023 | $3,851 +9.2% | $264,860 +10% |
| 2022 | $3,527 +16.3% | $240,782 +10% |
Find assessor info on the county website
Neighborhood: Loughman
Nearby schools
GreatSchools rating
- 2/10Loughman Oaks Elementary SchoolGrades: PK-5Distance: 2.7 mi
- 3/10Shelley S. Boone Middle SchoolGrades: 6-8Distance: 11.1 mi
- 2/10Davenport High SchoolGrades: 9-12Distance: 2.4 mi
Get a cash offer in 3 minutes
Find out how much your home could sell for in as little as 3 minutes with a no-obligation cash offer.
Estimated market value$366,000
Get a cash offer in 3 minutes
Find out how much your home could sell for in as little as 3 minutes with a no-obligation cash offer.
Estimated market value
$366,000


