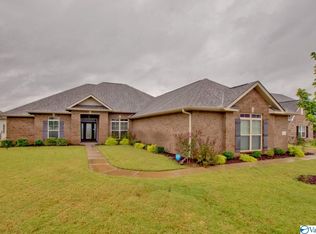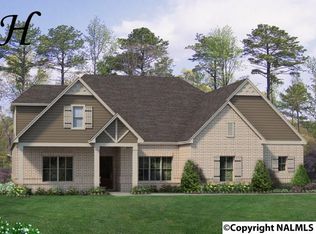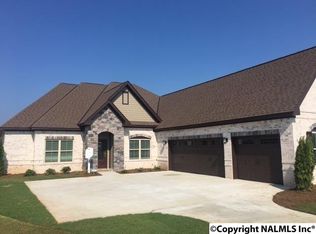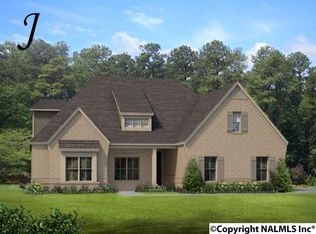Sold for $405,000
$405,000
319 Summerglen Rd SW, Madison, AL 35756
4beds
2,539sqft
Single Family Residence
Built in 2017
9,500 Square Feet Lot
$404,900 Zestimate®
$160/sqft
$2,176 Estimated rent
Home value
$404,900
$368,000 - $445,000
$2,176/mo
Zestimate® history
Loading...
Owner options
Explore your selling options
What's special
This stunning 1 story, Full-Brick Home offers timeless charm & modern comfort. Featuring 4 BDR, 2 Full BTH, and 1 Half BTH, this home includes a spacious, isolated Owners suite for ultimate privacy. The elegant Dining Room and dedicated Office provide versatility, while the Open Living area boasts 9’ Ceilings, Crown Molding, HWD Floors, and cozy Gas Fireplace... Granite throughout and Gas cooktop too! A 3-Car Side-Entry Garage adds convenience, and the Privacy-Fenced backyard offers a serene retreat. Don’t miss this beautifully designed home! Community amenities include large pool, clubhouse, gym, playground, tennis & more! Conveniently located to RSA, Mid-Town & Toyota Field!
Zillow last checked: 8 hours ago
Listing updated: July 28, 2025 at 11:43am
Listed by:
Teresa Rexing 256-714-5902,
RE/MAX Unlimited
Bought with:
Christoph Bramlett, 99332
Ionic Properties Inc
Source: ValleyMLS,MLS#: 21882958
Facts & features
Interior
Bedrooms & bathrooms
- Bedrooms: 4
- Bathrooms: 3
- Full bathrooms: 2
- 1/2 bathrooms: 1
Primary bedroom
- Features: 9’ Ceiling, Carpet, Ceiling Fan(s), Crown Molding, Smooth Ceiling, Tray Ceiling(s)
- Level: First
- Area: 221
- Dimensions: 13 x 17
Bedroom 2
- Features: 9’ Ceiling, Carpet, Smooth Ceiling
- Level: First
- Area: 168
- Dimensions: 12 x 14
Bedroom 3
- Features: 9’ Ceiling, Carpet, Smooth Ceiling
- Level: First
- Area: 150
- Dimensions: 10 x 15
Bedroom 4
- Features: 9’ Ceiling, Carpet, Smooth Ceiling
- Level: First
- Area: 266
- Dimensions: 19 x 14
Bathroom 1
- Features: 9’ Ceiling, Double Vanity, Smooth Ceiling, Tile, Walk-In Closet(s)
- Area: 126
- Dimensions: 14 x 9
Bathroom 2
- Features: 9’ Ceiling, Double Vanity, Smooth Ceiling, Tile
- Level: First
- Area: 25
- Dimensions: 5 x 5
Dining room
- Features: 12’ Ceiling, Crown Molding, Smooth Ceiling, Wainscoting, Wood Floor
- Level: First
- Area: 165
- Dimensions: 11 x 15
Great room
- Features: 12’ Ceiling, Ceiling Fan(s), Crown Molding, Fireplace, Recessed Lighting, Smooth Ceiling, Wood Floor
- Level: First
- Area: 304
- Dimensions: 16 x 19
Kitchen
- Features: 9’ Ceiling, Crown Molding, Granite Counters, Kitchen Island, Pantry, Recessed Lighting, Smooth Ceiling, Wood Floor
- Level: First
- Area: 168
- Dimensions: 12 x 14
Laundry room
- Features: 9’ Ceiling, Smooth Ceiling, Tile
- Level: First
- Area: 72
- Dimensions: 8 x 9
Heating
- Central 1
Cooling
- Central 1
Appliances
- Included: Dishwasher Drawer, Gas Cooktop, Microwave, Range
Features
- Has basement: No
- Number of fireplaces: 1
- Fireplace features: Gas Log, One
Interior area
- Total interior livable area: 2,539 sqft
Property
Parking
- Parking features: Driveway-Concrete, Garage-Attached, Garage Door Opener, Garage Faces Side, Garage-Three Car
Features
- Levels: One
- Stories: 1
- Patio & porch: Covered Patio, Covered Porch, Front Porch
- Exterior features: Curb/Gutters, Sidewalk
Lot
- Size: 9,500 sqft
- Dimensions: 100 x 95
Details
- Parcel number: 2502090000002.261
Construction
Type & style
- Home type: SingleFamily
- Architectural style: Ranch
- Property subtype: Single Family Residence
Materials
- Foundation: Slab
Condition
- New construction: No
- Year built: 2017
Utilities & green energy
- Sewer: Public Sewer
- Water: Public
Community & neighborhood
Community
- Community features: Curbs, Playground, Tennis Court(s)
Location
- Region: Madison
- Subdivision: Pebble Creek At River Landing
HOA & financial
HOA
- Has HOA: Yes
- HOA fee: $470 annually
- Amenities included: Clubhouse, Common Grounds, Tennis Court(s)
- Association name: River Landing HOA
Price history
| Date | Event | Price |
|---|---|---|
| 7/28/2025 | Sold | $405,000$160/sqft |
Source: | ||
| 6/20/2025 | Listing removed | $405,000$160/sqft |
Source: | ||
| 6/10/2025 | Contingent | $405,000$160/sqft |
Source: | ||
| 3/14/2025 | Listed for sale | $405,000+47.3%$160/sqft |
Source: | ||
| 11/1/2019 | Sold | $275,000$108/sqft |
Source: Agent Provided Report a problem | ||
Public tax history
| Year | Property taxes | Tax assessment |
|---|---|---|
| 2025 | -- | $41,180 -0.9% |
| 2024 | $2,117 | $41,540 |
| 2023 | $2,117 +11.1% | $41,540 +26.4% |
Find assessor info on the county website
Neighborhood: 35756
Nearby schools
GreatSchools rating
- 7/10James E Williams SchoolGrades: PK-5Distance: 1.6 mi
- 3/10Williams Middle SchoolGrades: 6-8Distance: 1.6 mi
- 2/10Columbia High SchoolGrades: 9-12Distance: 8 mi
Schools provided by the listing agent
- Elementary: Williams
- Middle: Williams
- High: Columbia High
Source: ValleyMLS. This data may not be complete. We recommend contacting the local school district to confirm school assignments for this home.
Get pre-qualified for a loan
At Zillow Home Loans, we can pre-qualify you in as little as 5 minutes with no impact to your credit score.An equal housing lender. NMLS #10287.
Sell for more on Zillow
Get a Zillow Showcase℠ listing at no additional cost and you could sell for .
$404,900
2% more+$8,098
With Zillow Showcase(estimated)$412,998



