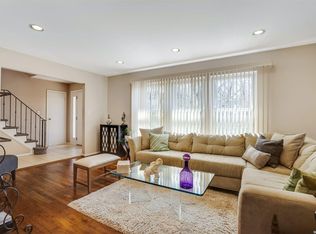Sold for $565,000
$565,000
319 Terry Road, Smithtown, NY 11787
3beds
--sqft
Single Family Residence, Residential
Built in 1960
0.25 Acres Lot
$615,700 Zestimate®
$--/sqft
$4,447 Estimated rent
Home value
$615,700
$548,000 - $690,000
$4,447/mo
Zestimate® history
Loading...
Owner options
Explore your selling options
What's special
Custom Expanded High Ranch. Features hardwood floors on upper level. Multi-level brick wood-burning fireplace in formal living room and lower level den. Spacious eat-in-kitchen w/ stainless appliances and pantry. Main floor laundry off kitchen. Primary bedroom w/ full bath, double closets & french door leading to three season sunroom. Two additional bedrooms and hall full bath. Lower level includes den, large storage room which can be used at fourth bedroom. Utilities, work room, second laundry & one car garage., Additional information: Separate Hotwater Heater:Y
Zillow last checked: 8 hours ago
Listing updated: November 21, 2024 at 05:57am
Listed by:
Nancy DeMartinis 631-662-1573,
Douglas Elliman Real Estate 631-758-2552
Bought with:
Emily Cowan, 10401342441
Coldwell Banker American Homes
Source: OneKey® MLS,MLS#: L3533331
Facts & features
Interior
Bedrooms & bathrooms
- Bedrooms: 3
- Bathrooms: 2
- Full bathrooms: 2
Bedroom 1
- Description: Primary w/ full bath and 2 closets, french door to sunroom
- Level: First
Bedroom 1
- Description: Secondary bedroom
- Level: First
Bedroom 1
- Description: Secondary bedroom
- Level: First
Bathroom 1
- Description: Full Hall Bath
- Level: First
Other
- Description: Storage room could be used for 4th bedroom
- Level: Lower
Other
- Description: Utilities
- Level: Lower
Other
- Description: Garage
- Level: Lower
Dining room
- Description: L-Shaped living room/dining room
- Level: First
Kitchen
- Description: Eat-in-kitchen
- Level: First
Living room
- Description: Den with brick wood burning fireplace
- Level: First
Office
- Description: Den w/ brick wood burning fireplace
- Level: Lower
Heating
- Baseboard
Cooling
- None
Appliances
- Included: Dishwasher, Dryer, Electric Water Heater, Refrigerator, Washer
Features
- Ceiling Fan(s), Eat-in Kitchen, Formal Dining, Primary Bathroom, Pantry
- Flooring: Hardwood
- Windows: Blinds
- Has basement: No
- Attic: Full,Pull Stairs
- Number of fireplaces: 2
Property
Parking
- Parking features: Attached, Garage Door Opener, Private
Features
- Levels: Two
- Patio & porch: Patio
Lot
- Size: 0.25 Acres
- Dimensions: .25
- Features: Sprinklers In Front, Sprinklers In Rear
Details
- Parcel number: 0800163000200008000
Construction
Type & style
- Home type: SingleFamily
- Architectural style: Ranch
- Property subtype: Single Family Residence, Residential
Materials
- Vinyl Siding
Condition
- Year built: 1960
Utilities & green energy
- Sewer: Cesspool
- Water: Public
- Utilities for property: Trash Collection Public
Community & neighborhood
Location
- Region: Smithtown
Other
Other facts
- Listing agreement: Exclusive Right To Lease
Price history
| Date | Event | Price |
|---|---|---|
| 9/27/2024 | Listing removed | $4,999 |
Source: Zillow Rentals Report a problem | ||
| 9/19/2024 | Listed for rent | $4,9990% |
Source: Zillow Rentals Report a problem | ||
| 9/12/2024 | Listing removed | $5,000 |
Source: Zillow Rentals Report a problem | ||
| 9/10/2024 | Listed for rent | $5,000 |
Source: Zillow Rentals Report a problem | ||
| 9/7/2024 | Listing removed | $5,000 |
Source: Zillow Rentals Report a problem | ||
Public tax history
| Year | Property taxes | Tax assessment |
|---|---|---|
| 2024 | -- | $4,710 |
| 2023 | -- | $4,710 |
| 2022 | -- | $4,710 |
Find assessor info on the county website
Neighborhood: 11787
Nearby schools
GreatSchools rating
- 5/10Mount Pleasant Elementary SchoolGrades: K-5Distance: 1.1 mi
- 7/10Great Hollow Middle SchoolGrades: 6-8Distance: 1 mi
- 9/10Smithtown High School WestGrades: 9-12Distance: 4.4 mi
Schools provided by the listing agent
- Middle: Great Hollow Middle School
- High: Smithtown High School-West
Source: OneKey® MLS. This data may not be complete. We recommend contacting the local school district to confirm school assignments for this home.
Get a cash offer in 3 minutes
Find out how much your home could sell for in as little as 3 minutes with a no-obligation cash offer.
Estimated market value$615,700
Get a cash offer in 3 minutes
Find out how much your home could sell for in as little as 3 minutes with a no-obligation cash offer.
Estimated market value
$615,700
