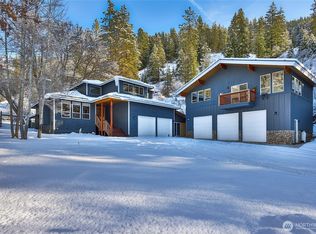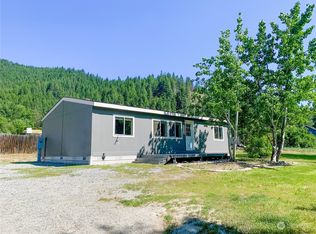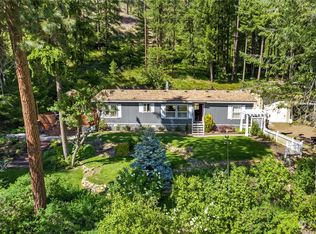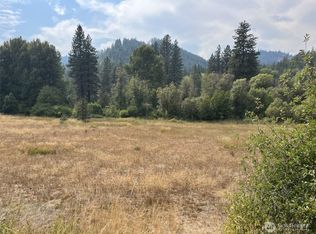Sold
Listed by:
Eben Burris,
John L. Scott Leavenworth
Bought with: Keller Williams Realty NCW
$532,500
319 Timber Ridge Canyon Road, Leavenworth, WA 98826
2beds
1,302sqft
Single Family Residence
Built in 1989
6.73 Acres Lot
$558,000 Zestimate®
$409/sqft
$2,325 Estimated rent
Home value
$558,000
$525,000 - $591,000
$2,325/mo
Zestimate® history
Loading...
Owner options
Explore your selling options
What's special
RARE OPPORTUNITY TO OWN A HOME IN THE HIGHLY SOUGHT AFTER TIMBER RIDGE CANYON COMMUNITY. A STUNNING SETTING ON 6+ ACRES OF PRIVACY AND TRANQUILITY, YET JUST A QUICK DRIVE INTO DOWNTOWN LEAVENWORTH. ONE LEVEL LIVING, EASY ACCESS HOME WITH HUGE DECK, NEW ROOF AND EXTERIOR PAINT. FULL PALLET OF PELLETS FOR STOVE REMAINS.
Zillow last checked: 8 hours ago
Listing updated: April 17, 2024 at 03:56pm
Listed by:
Eben Burris,
John L. Scott Leavenworth
Bought with:
Emily Ostrem, 24035174
Keller Williams Realty NCW
Source: NWMLS,MLS#: 2166131
Facts & features
Interior
Bedrooms & bathrooms
- Bedrooms: 2
- Bathrooms: 2
- Full bathrooms: 2
- Main level bedrooms: 2
Primary bedroom
- Level: Main
Bedroom
- Level: Main
Bathroom full
- Level: Main
Bathroom full
- Level: Main
Great room
- Level: Main
Kitchen with eating space
- Level: Main
Utility room
- Level: Main
Heating
- Fireplace(s), Forced Air, Heat Pump
Cooling
- Forced Air, Heat Pump
Appliances
- Included: Dishwashers_, Dryer(s), Microwaves_, Refrigerators_, StovesRanges_, Washer(s), Dishwasher(s), Microwave(s), Refrigerator(s), Stove(s)/Range(s), Water Heater: ELECTRIC, Water Heater Location: CLOSET
Features
- Ceiling Fan(s)
- Flooring: Laminate
- Windows: Skylight(s)
- Basement: None
- Number of fireplaces: 1
- Fireplace features: Pellet Stove, Main Level: 1, Fireplace
Interior area
- Total structure area: 1,302
- Total interior livable area: 1,302 sqft
Property
Parking
- Total spaces: 2
- Parking features: Attached Garage
- Attached garage spaces: 2
Features
- Levels: One
- Stories: 1
- Patio & porch: Laminate, Laminate Hardwood, Ceiling Fan(s), Jetted Tub, Skylight(s), Vaulted Ceiling(s), Walk-In Closet(s), Fireplace, Water Heater
- Spa features: Bath
- Has view: Yes
- View description: Territorial
Lot
- Size: 6.73 Acres
- Dimensions: 6.5 ACRES
- Features: Dead End Street, Secluded, Outbuildings
- Topography: Sloped
- Residential vegetation: Brush, Wooded
Details
- Parcel number: 251819120100
- Zoning description: Jurisdiction: County
- Special conditions: Standard
Construction
Type & style
- Home type: SingleFamily
- Architectural style: Contemporary
- Property subtype: Single Family Residence
Materials
- Wood Siding
- Foundation: Poured Concrete
- Roof: Metal
Condition
- Good
- Year built: 1989
- Major remodel year: 1989
Utilities & green energy
- Electric: Company: CHELAN PUD
- Sewer: Septic Tank
- Water: Individual Well, Shared Well
- Utilities for property: Multiple Choices
Community & neighborhood
Location
- Region: Leavenworth
- Subdivision: Chumstick
HOA & financial
HOA
- HOA fee: $250 annually
- Association phone: 509-393-8019
Other
Other facts
- Listing terms: Cash Out,Conventional,FHA
- Cumulative days on market: 445 days
Price history
| Date | Event | Price |
|---|---|---|
| 12/8/2023 | Sold | $532,500-5.8%$409/sqft |
Source: | ||
| 11/9/2023 | Pending sale | $565,000$434/sqft |
Source: | ||
| 9/27/2023 | Listed for sale | $565,000+156.8%$434/sqft |
Source: | ||
| 9/23/2011 | Sold | $219,995$169/sqft |
Source: Public Record Report a problem | ||
| 7/27/2011 | Listed for sale | $219,995$169/sqft |
Source: John L Scott Real Estate #695691 Report a problem | ||
Public tax history
| Year | Property taxes | Tax assessment |
|---|---|---|
| 2024 | $2,483 -21.6% | $314,006 -25.7% |
| 2023 | $3,165 +17.6% | $422,636 +26.4% |
| 2022 | $2,690 +4.9% | $334,491 +23.8% |
Find assessor info on the county website
Neighborhood: 98826
Nearby schools
GreatSchools rating
- 8/10Alpine Lakes ElementaryGrades: 3-5Distance: 4 mi
- 5/10Icicle River Middle SchoolGrades: 6-8Distance: 3.9 mi
- 7/10Cascade High SchoolGrades: 9-12Distance: 3.9 mi
Schools provided by the listing agent
- Elementary: Alpine Lakes Elementary
- Middle: Icicle River Mid
- High: Cascade High
Source: NWMLS. This data may not be complete. We recommend contacting the local school district to confirm school assignments for this home.

Get pre-qualified for a loan
At Zillow Home Loans, we can pre-qualify you in as little as 5 minutes with no impact to your credit score.An equal housing lender. NMLS #10287.



