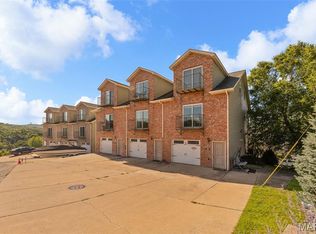Closed
Listing Provided by:
Matt G Horn 618-560-8201,
Landmark Realty
Bought with: Tarrant and Harman Real Estate and Auction Co
$260,000
319 Timber Ridge Dr, Grafton, IL 62037
3beds
2,501sqft
Condominium
Built in 2010
-- sqft lot
$252,800 Zestimate®
$104/sqft
$2,809 Estimated rent
Home value
$252,800
$240,000 - $265,000
$2,809/mo
Zestimate® history
Loading...
Owner options
Explore your selling options
What's special
GRAFTON CONDO FOR SALE. THIS 4 BEDROOM, 5 BATH CONDO LOCATED IN THE HEART OF GRAFTON AT AERIES VACATION RENTALS. GREAT RIVER VIEWS FROM THE SIDE PORCH. SPACIOUS OPEN FLOOR PLAN. EACH BEDROOM HAS A PRIVATE BATH. KITCHEN/DINING,LIVING ROOM COMBO. ALL KITCHEN APPLIANCES INCLUDED WITH SALE. 2ND FLOOR LAUNDRY. LOWER LEVEL HAS COMPLETE SEPERATE LIVING AREA WITH KITCHEN,LIVING ROOM, BEDROOM, AND BATH.. 1 CAR BUILT IN GARAGE. THERE IS A COMMUNITY POOL, AND CLUBHOUSE. GOOD VALUE ON THIS MAINTENANCE FREE CONDO.
Zillow last checked: 8 hours ago
Listing updated: September 03, 2025 at 09:19am
Listing Provided by:
Matt G Horn 618-560-8201,
Landmark Realty
Bought with:
Drew Hartman, 475173322
Tarrant and Harman Real Estate and Auction Co
Source: MARIS,MLS#: 25043906 Originating MLS: Southwestern Illinois Board of REALTORS
Originating MLS: Southwestern Illinois Board of REALTORS
Facts & features
Interior
Bedrooms & bathrooms
- Bedrooms: 3
- Bathrooms: 4
- Full bathrooms: 3
- 1/2 bathrooms: 1
- Main level bathrooms: 2
- Main level bedrooms: 1
Bedroom
- Features: Floor Covering: Laminate
- Level: Main
- Area: 110
- Dimensions: 11x10
Bedroom
- Features: Floor Covering: Laminate
- Level: Upper
- Area: 200
- Dimensions: 20x10
Bedroom
- Features: Floor Covering: Laminate
- Level: Upper
- Area: 200
- Dimensions: 20x10
Bedroom
- Features: Floor Covering: Laminate
- Level: Lower
- Area: 110
- Dimensions: 11x10
Bathroom
- Features: Floor Covering: Laminate
- Level: Main
- Area: 15
- Dimensions: 5x3
Bathroom
- Features: Floor Covering: Laminate
- Level: Upper
- Area: 72
- Dimensions: 9x8
Bathroom
- Features: Floor Covering: Laminate
- Level: Upper
- Area: 72
- Dimensions: 9x8
Bathroom
- Features: Floor Covering: Laminate
- Level: Lower
- Area: 72
- Dimensions: 9x8
Dining room
- Features: Floor Covering: Laminate
- Level: Main
- Area: 90
- Dimensions: 10x9
Dining room
- Features: Floor Covering: Laminate
- Level: Lower
- Area: 90
- Dimensions: 10x9
Kitchen
- Features: Floor Covering: Laminate
- Level: Main
- Area: 90
- Dimensions: 10x9
Kitchen
- Features: Floor Covering: Laminate
- Area: 90
- Dimensions: 10x9
Living room
- Features: Floor Covering: Laminate
- Level: Main
- Area: 170
- Dimensions: 17x10
Living room
- Features: Floor Covering: Laminate
- Level: Lower
- Area: 170
- Dimensions: 17x10
Heating
- Forced Air
Cooling
- Central Air
Appliances
- Included: Dishwasher, Microwave, Range, Refrigerator
- Laundry: 2nd Floor
Features
- Ceiling Fan(s), Dining/Living Room Combo, Eat-in Kitchen, Kitchen Island, Open Floorplan, Walk-In Closet(s)
- Flooring: Laminate
- Doors: Panel Door(s)
- Windows: Insulated Windows
- Basement: Partially Finished,Walk-Out Access
- Has fireplace: No
- Fireplace features: None
Interior area
- Total structure area: 2,501
- Total interior livable area: 2,501 sqft
- Finished area above ground: 2,101
- Finished area below ground: 400
Property
Parking
- Total spaces: 1
- Parking features: Attached, Basement
- Attached garage spaces: 1
Features
- Levels: Two
- Patio & porch: Side Porch
- Exterior features: Balcony
- Pool features: Community, In Ground
Lot
- Size: 1,742 sqft
- Features: Private
Details
- Additional structures: Clubhouse
- Parcel number: 0825400510
- Special conditions: Standard
Construction
Type & style
- Home type: Condo
- Architectural style: Other
- Property subtype: Condominium
- Attached to another structure: Yes
Materials
- Brick, Vinyl Siding
- Foundation: Concrete Perimeter
- Roof: Architectural Shingle
Condition
- Year built: 2010
Utilities & green energy
- Electric: Ameren
- Sewer: Public Sewer
- Water: Public
Community & neighborhood
Location
- Region: Grafton
- Subdivision: Aeries Vacation Villas Phase 2
HOA & financial
HOA
- Has HOA: Yes
- HOA fee: $200 monthly
- Amenities included: Clubhouse, Pool
- Services included: Clubhouse, Maintenance Grounds, Pool Maintenance, Pool
- Association name: AERIES VACATION VILLAS PHASE 2
Other
Other facts
- Listing terms: Cash,Conventional,FHA
- Road surface type: Asphalt
Price history
| Date | Event | Price |
|---|---|---|
| 9/2/2025 | Sold | $260,000$104/sqft |
Source: | ||
| 7/18/2025 | Contingent | $260,000$104/sqft |
Source: | ||
| 6/25/2025 | Listed for sale | $260,000$104/sqft |
Source: | ||
Public tax history
| Year | Property taxes | Tax assessment |
|---|---|---|
| 2024 | -- | $62,745 +8% |
| 2023 | $4,026 -1.5% | $58,100 +4% |
| 2022 | $4,086 +8.8% | $55,865 +11% |
Find assessor info on the county website
Neighborhood: 62037
Nearby schools
GreatSchools rating
- 3/10Grafton Elementary SchoolGrades: PK-4Distance: 1.4 mi
- 8/10Illini Middle SchoolGrades: 5-7Distance: 11.2 mi
- 5/10Jersey Community High SchoolGrades: 8-12Distance: 12.2 mi
Schools provided by the listing agent
- Elementary: Jersey Dist 100
- Middle: Jersey Dist 100
- High: Jerseyville
Source: MARIS. This data may not be complete. We recommend contacting the local school district to confirm school assignments for this home.
Get pre-qualified for a loan
At Zillow Home Loans, we can pre-qualify you in as little as 5 minutes with no impact to your credit score.An equal housing lender. NMLS #10287.
