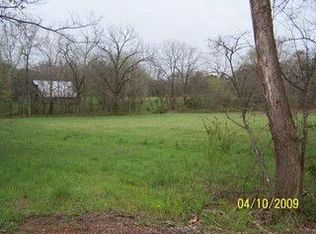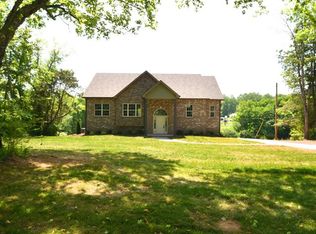Closed
$485,000
3190 Marthas Chapel Rd, Cunningham, TN 37052
4beds
2,818sqft
Single Family Residence, Residential
Built in 2011
1.52 Acres Lot
$-- Zestimate®
$172/sqft
$2,501 Estimated rent
Home value
Not available
Estimated sales range
Not available
$2,501/mo
Zestimate® history
Loading...
Owner options
Explore your selling options
What's special
Recent Appraisal on file! Beautifully Updated 4 Bedroom Home with Spacious Floor Plan on 1.52 Acres! This stunning home features refinished bamboo flooring, brand new carpet, and fresh interior paint throughout. The kitchen boasts stainless steel appliances including a brand-new dishwasher and flows seamlessly into the bright and versatile sunroom, perfect for a home office, playroom, or relaxing retreat. The living room impresses with soaring ceilings and a dramatic floor-to-ceiling rock fireplace. The large primary suite includes a walk-in closet, double vanities, and a luxurious whirlpool tub for ultimate relaxation. Upstairs, a huge bonus room over the two-car garage offers endless possibilities, a game room, gym, or guest space. Step outside to a newly built deck, ideal for entertaining, all set on a private 1.52-acre lot. Recent appraisal on file, don’t miss this move-in ready gem!
Zillow last checked: 8 hours ago
Listing updated: December 31, 2025 at 10:45am
Listing Provided by:
Jessica Reed 931-320-7512,
Hospitality Realty & Hometown Property Management
Bought with:
Joseph Thrift, 351715
Futurearth Real Estate
Source: RealTracs MLS as distributed by MLS GRID,MLS#: 2945843
Facts & features
Interior
Bedrooms & bathrooms
- Bedrooms: 4
- Bathrooms: 3
- Full bathrooms: 2
- 1/2 bathrooms: 1
- Main level bedrooms: 4
Primary bathroom
- Features: Suite
- Level: Suite
Other
- Features: Utility Room
- Level: Utility Room
- Area: 35 Square Feet
- Dimensions: 7x5
Heating
- Central, Electric
Cooling
- Central Air, Electric
Appliances
- Included: Electric Oven, Electric Range, Dishwasher, Disposal, Freezer, Ice Maker, Microwave, Refrigerator
- Laundry: Electric Dryer Hookup, Washer Hookup
Features
- Ceiling Fan(s), High Ceilings
- Flooring: Bamboo, Carpet, Tile
- Basement: None,Crawl Space
- Number of fireplaces: 1
- Fireplace features: Family Room
Interior area
- Total structure area: 2,818
- Total interior livable area: 2,818 sqft
- Finished area above ground: 2,818
Property
Parking
- Total spaces: 2
- Parking features: Garage Faces Front, Concrete, Driveway
- Attached garage spaces: 2
- Has uncovered spaces: Yes
Features
- Levels: Two
- Stories: 2
- Patio & porch: Porch, Covered, Deck
Lot
- Size: 1.52 Acres
- Features: Level
- Topography: Level
Details
- Parcel number: 063123 03207 00017123
- Special conditions: Standard
Construction
Type & style
- Home type: SingleFamily
- Architectural style: Ranch
- Property subtype: Single Family Residence, Residential
Materials
- Brick, Vinyl Siding
- Roof: Shingle
Condition
- New construction: No
- Year built: 2011
Utilities & green energy
- Sewer: Septic Tank
- Water: Public
- Utilities for property: Electricity Available, Water Available
Community & neighborhood
Location
- Region: Cunningham
- Subdivision: Chapel Heights
Price history
| Date | Event | Price |
|---|---|---|
| 12/18/2025 | Sold | $485,000-7.6%$172/sqft |
Source: | ||
| 9/15/2025 | Pending sale | $525,000$186/sqft |
Source: | ||
| 7/22/2025 | Listed for sale | $525,000$186/sqft |
Source: | ||
| 7/16/2025 | Listing removed | $525,000$186/sqft |
Source: | ||
| 7/14/2025 | Listed for sale | $525,000+135%$186/sqft |
Source: | ||
Public tax history
| Year | Property taxes | Tax assessment |
|---|---|---|
| 2024 | $2,610 +27.3% | $124,275 +81.3% |
| 2023 | $2,050 | $68,550 |
| 2022 | $2,050 0% | $68,550 |
Find assessor info on the county website
Neighborhood: 37052
Nearby schools
GreatSchools rating
- 8/10Montgomery Central Elementary SchoolGrades: PK-5Distance: 2.4 mi
- 7/10Montgomery Central Middle SchoolGrades: 6-8Distance: 2.2 mi
- 6/10Montgomery Central High SchoolGrades: 9-12Distance: 2.3 mi
Schools provided by the listing agent
- Elementary: Montgomery Central Elementary
- Middle: Montgomery Central Middle
- High: Montgomery Central High
Source: RealTracs MLS as distributed by MLS GRID. This data may not be complete. We recommend contacting the local school district to confirm school assignments for this home.
Get pre-qualified for a loan
At Zillow Home Loans, we can pre-qualify you in as little as 5 minutes with no impact to your credit score.An equal housing lender. NMLS #10287.

