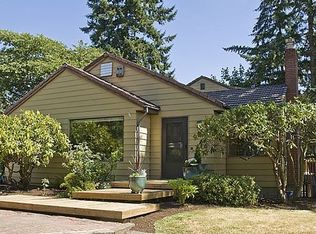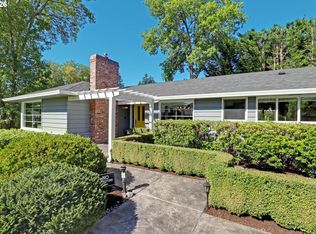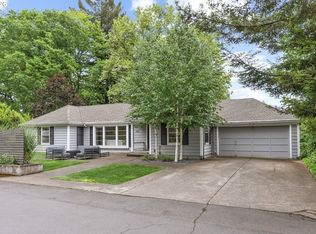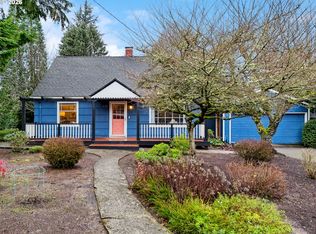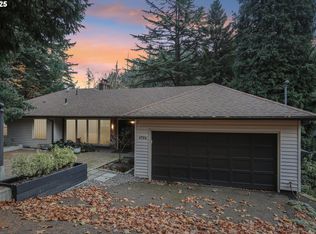Tucked into the desirable Raleigh Park neighborhood, this remodeled daylight ranch combines stylish updates with flexible living. The main level showcases a functional floor plan with three bedrooms and features engineered hardwood floors, brand-new carpet, and a welcoming living room and adjoining dining area, both warmed by fireplaces that create an inviting ambiance. The kitchen offers an eat bar, casual breakfast nook, stainless steel appliances, and tile backsplash. The lower level expands the home with two oversized bonus rooms—ideal for a media lounge, gym, or workspace. A fourth bedroom and full bath make this level perfectly suited for guests or a home office. Outdoors, the private, fully fenced, and beautifully landscaped lot is designed for gatherings with multiple patios and generous entertaining areas. Just steps to Raleigh Park’s pool, tennis and pickleball courts, elementary school, and walking paths. Enjoy close proximity to Beaverton and Portland while benefiting from unincorporated Washington County taxes.
Active
Price cut: $51K (11/11)
$999,000
3190 SW Ridgewood Ave, Portland, OR 97225
4beds
2,636sqft
Est.:
Residential, Single Family Residence
Built in 1947
0.27 Acres Lot
$977,100 Zestimate®
$379/sqft
$-- HOA
What's special
Generous entertaining areasAdjoining dining areaOversized bonus roomsEngineered hardwood floorsStainless steel appliancesBrand-new carpetMultiple patios
- 109 days |
- 2,107 |
- 134 |
Likely to sell faster than
Zillow last checked: 8 hours ago
Listing updated: January 06, 2026 at 04:31am
Listed by:
Jenna Hasson 503-680-1920,
Cascade Hasson Sotheby's International Realty
Source: RMLS (OR),MLS#: 492693263
Tour with a local agent
Facts & features
Interior
Bedrooms & bathrooms
- Bedrooms: 4
- Bathrooms: 2
- Full bathrooms: 2
- Main level bathrooms: 1
Rooms
- Room types: EatingArea, Bedroom 4, Bonus Room, Bedroom 2, Bedroom 3, Dining Room, Family Room, Kitchen, Living Room, Primary Bedroom
Primary bedroom
- Features: Closet, Wood Floors
- Level: Main
- Area: 156
- Dimensions: 13 x 12
Bedroom 2
- Features: Closet, Wood Floors
- Level: Main
- Area: 99
- Dimensions: 11 x 9
Bedroom 3
- Features: Closet, Wood Floors
- Level: Main
- Area: 110
- Dimensions: 11 x 10
Bedroom 4
- Features: Closet, Wallto Wall Carpet
- Level: Lower
- Area: 140
- Dimensions: 14 x 10
Dining room
- Features: Fireplace, Engineered Hardwood
- Level: Main
- Area: 280
- Dimensions: 20 x 14
Family room
- Features: Fireplace, Wallto Wall Carpet
- Level: Lower
- Area: 260
- Dimensions: 20 x 13
Kitchen
- Features: Dishwasher, Eat Bar, Eating Area, Builtin Oven, Free Standing Range, Granite, Quartz
- Level: Main
- Area: 154
- Width: 11
Living room
- Features: Fireplace, Wallto Wall Carpet
- Level: Main
- Area: 270
- Dimensions: 18 x 15
Heating
- Forced Air, Fireplace(s)
Cooling
- Central Air
Appliances
- Included: Built In Oven, Cooktop, Disposal, Free-Standing Refrigerator, Gas Appliances, Microwave, Stainless Steel Appliance(s), Washer/Dryer, Dishwasher, Free-Standing Range, Gas Water Heater, Tankless Water Heater
- Laundry: Laundry Room
Features
- Granite, Closet, Eat Bar, Eat-in Kitchen, Quartz, Tile
- Flooring: Engineered Hardwood, Hardwood, Tile, Wall to Wall Carpet, Wood
- Windows: Double Pane Windows, Vinyl Frames
- Basement: Daylight,Finished,Full
- Number of fireplaces: 3
- Fireplace features: Gas
Interior area
- Total structure area: 2,636
- Total interior livable area: 2,636 sqft
Video & virtual tour
Property
Parking
- Total spaces: 2
- Parking features: Off Street, RV Access/Parking, Garage Door Opener, Detached
- Garage spaces: 2
Accessibility
- Accessibility features: Garage On Main, Main Floor Bedroom Bath, Accessibility
Features
- Levels: Two
- Stories: 2
- Patio & porch: Patio
- Exterior features: Garden, Yard
- Fencing: Fenced
- Has view: Yes
- View description: Seasonal, Territorial
Lot
- Size: 0.27 Acres
- Features: Level, Private, Sprinkler, SqFt 10000 to 14999
Details
- Additional structures: RVParking, ToolShed
- Parcel number: R90190
Construction
Type & style
- Home type: SingleFamily
- Architectural style: Daylight Ranch
- Property subtype: Residential, Single Family Residence
Materials
- Cedar, Cultured Stone
- Foundation: Concrete Perimeter
- Roof: Composition
Condition
- Resale
- New construction: No
- Year built: 1947
Utilities & green energy
- Gas: Gas
- Sewer: Public Sewer
- Water: Public
Community & HOA
Community
- Subdivision: Raleigh Park
HOA
- Has HOA: No
Location
- Region: Portland
Financial & listing details
- Price per square foot: $379/sqft
- Tax assessed value: $1,074,810
- Annual tax amount: $7,336
- Date on market: 9/25/2025
- Listing terms: Cash,Conventional,FHA,VA Loan
- Road surface type: Paved
Estimated market value
$977,100
$928,000 - $1.03M
$4,212/mo
Price history
Price history
| Date | Event | Price |
|---|---|---|
| 11/11/2025 | Price change | $999,000-4.9%$379/sqft |
Source: | ||
| 9/25/2025 | Listed for sale | $1,050,000+22.5%$398/sqft |
Source: | ||
| 12/14/2020 | Sold | $857,000-3.2%$325/sqft |
Source: | ||
| 10/11/2020 | Pending sale | $885,000$336/sqft |
Source: Premiere Property Group, LLC #20145550 Report a problem | ||
| 10/7/2020 | Listed for sale | $885,000+57.8%$336/sqft |
Source: Premiere Property Group, LLC #20145550 Report a problem | ||
Public tax history
Public tax history
| Year | Property taxes | Tax assessment |
|---|---|---|
| 2025 | $7,657 +4.4% | $403,120 +3% |
| 2024 | $7,337 +6.5% | $391,380 +3% |
| 2023 | $6,890 +3.5% | $379,990 +3% |
Find assessor info on the county website
BuyAbility℠ payment
Est. payment
$5,758/mo
Principal & interest
$4717
Property taxes
$691
Home insurance
$350
Climate risks
Neighborhood: 97225
Nearby schools
GreatSchools rating
- 5/10Raleigh Park Elementary SchoolGrades: K-5Distance: 0.3 mi
- 4/10Whitford Middle SchoolGrades: 6-8Distance: 2.8 mi
- 7/10Beaverton High SchoolGrades: 9-12Distance: 2.9 mi
Schools provided by the listing agent
- Elementary: Raleigh Park
- Middle: Whitford
- High: Beaverton
Source: RMLS (OR). This data may not be complete. We recommend contacting the local school district to confirm school assignments for this home.
- Loading
- Loading
