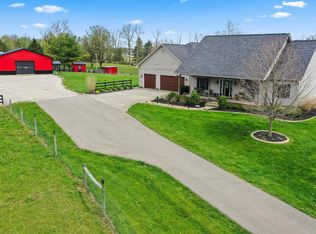Closed
$825,000
3190 W 100th Rd N, New Castle, IN 47362
4beds
4,338sqft
Single Family Residence
Built in 2001
22.01 Acres Lot
$858,700 Zestimate®
$--/sqft
$3,345 Estimated rent
Home value
$858,700
$799,000 - $927,000
$3,345/mo
Zestimate® history
Loading...
Owner options
Explore your selling options
What's special
ALL YOU WILL SAY IS "WOW" AS YOU MAKE YOUR WAY DOWN THE PAVED DRIVEWAY TO THIS IMMACULATE 3-4 BEDROOM HOME ON 22.01 ACRES! YOU'LL BE GREETED BY A COVERED FRONT PORCH AND INTO A WELCOMING ENTRY AND LIVING ROOM THAT IS OPEN TO KITCHEN AND DINING AREA! AN ABUNDANCE OF CABINETRY WITH GRANITE AND QUARTZITE COUNTERTOPS, STAINLESS APPLIANCES AND A BUTLER'S PANTRY ALL WITH OAK HARDWOOD FLOORS! THE OWNERS SUITE BOASTS A DREAMY WALK IN CLOSET, DOUBLE SINK VANITY, SOAKING TUB AND SHOWER. MAIN LEVEL LAUNDRY ROOM WITH CABINETS, COUNTER AND SINK. ENJOY YOUR MORNING COFFEE WALKING OUT ON THE UPPER BACK PORCH AS WELL AS ENJOY THE HOT TUB ON PATIO. IF THE MAIN LEVEL ISN'T ENOUGH, WAIT UNTIL YOU ENTER THE FINISHED BASEMENT OFFERING A GREAT ROOM WITH KITCHEN AREA, BAR, 4TH BEDROOM OR OFFICE AND "EXTRA" GARAGE/STORAGE AREA IN ADDITION TO THE 3 CAR ATTACHED GARAGE. THE EXTERIOR OF THE HOME IS LANDSCAPED, OFFERS A GREENHOUSE, CHICKEN COOP AND 40X56 POLEBARN WITH NEW DOORS AND OPENERS, CONCRETE FLOOR, WATER AND ELECTRIC. . THE ROOF IS 3 YEARS OLD AND THE HOME IS HEATED AND COOLED BY GEOTHERMAL.
Zillow last checked: 8 hours ago
Listing updated: May 03, 2024 at 06:47am
Listed by:
Michelle Byrer 765-354-9820,
Rhodes Realty
Bought with:
Realtor NonMember MEIAR
NonMember MEIAR
Source: IRMLS,MLS#: 202413353
Facts & features
Interior
Bedrooms & bathrooms
- Bedrooms: 4
- Bathrooms: 4
- Full bathrooms: 2
- 1/2 bathrooms: 2
- Main level bedrooms: 3
Bedroom 1
- Level: Main
Bedroom 2
- Level: Main
Dining room
- Area: 144
- Dimensions: 12 x 12
Kitchen
- Level: Main
- Area: 156
- Dimensions: 12 x 13
Living room
- Level: Main
- Area: 425
- Dimensions: 25 x 17
Heating
- Geothermal
Cooling
- Geothermal
Appliances
- Included: Dishwasher, Microwave, Refrigerator, Washer, Dryer-Electric, Gas Range
- Laundry: Main Level
Features
- Stone Counters, Entrance Foyer, Natural Woodwork, Pantry, Main Level Bedroom Suite
- Flooring: Hardwood, Laminate, Tile
- Basement: Finished,Concrete
- Number of fireplaces: 1
- Fireplace features: Living Room
Interior area
- Total structure area: 5,138
- Total interior livable area: 4,338 sqft
- Finished area above ground: 2,569
- Finished area below ground: 1,769
Property
Parking
- Total spaces: 3
- Parking features: Attached, Asphalt
- Attached garage spaces: 3
- Has uncovered spaces: Yes
Features
- Levels: One
- Stories: 1
- Patio & porch: Deck, Patio, Porch Covered
- Has spa: Yes
- Spa features: Private
Lot
- Size: 22.01 Acres
- Features: Level, Rural, Landscaped
Details
- Additional structures: Pole/Post Building
- Parcel number: 331101000405.000013
Construction
Type & style
- Home type: SingleFamily
- Architectural style: Ranch,Traditional
- Property subtype: Single Family Residence
Materials
- Vinyl Siding
- Roof: Asphalt
Condition
- New construction: No
- Year built: 2001
Utilities & green energy
- Electric: REMC
- Sewer: Septic Tank
- Water: Well
Community & neighborhood
Community
- Community features: None
Location
- Region: New Castle
- Subdivision: None
Other
Other facts
- Listing terms: Cash,Conventional,FHA,USDA Loan,VA Loan
Price history
| Date | Event | Price |
|---|---|---|
| 5/2/2024 | Sold | $825,000 |
Source: | ||
| 4/20/2024 | Pending sale | $825,000 |
Source: | ||
| 4/19/2024 | Listed for sale | $825,000 |
Source: | ||
Public tax history
Tax history is unavailable.
Neighborhood: 47362
Nearby schools
GreatSchools rating
- 7/10Shenandoah Elementary SchoolGrades: PK-5Distance: 5.9 mi
- 8/10Shenandoah Middle SchoolGrades: 6-8Distance: 5.8 mi
- 8/10Shenandoah High SchoolGrades: 9-12Distance: 5.7 mi
Schools provided by the listing agent
- Elementary: Shenandoah
- Middle: Shenandoah
- High: Shenandoah
- District: Shenandoah School Corp.
Source: IRMLS. This data may not be complete. We recommend contacting the local school district to confirm school assignments for this home.

Get pre-qualified for a loan
At Zillow Home Loans, we can pre-qualify you in as little as 5 minutes with no impact to your credit score.An equal housing lender. NMLS #10287.
