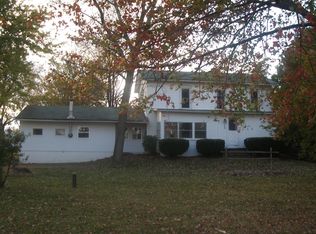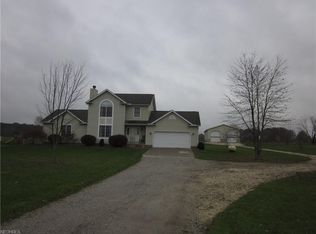Sold for $308,000 on 08/15/25
$308,000
3191 Alliance Rd, Rootstown, OH 44272
3beds
1,484sqft
Single Family Residence
Built in 2000
1.78 Acres Lot
$321,200 Zestimate®
$208/sqft
$2,048 Estimated rent
Home value
$321,200
$267,000 - $389,000
$2,048/mo
Zestimate® history
Loading...
Owner options
Explore your selling options
What's special
Looking for an updated home in the country? Welcome to this beautifully maintained 3-bedroom, 2.5-bath home nestled on 1.78 acres in Rootstown. Offering the perfect blend of comfort, convenience, and rural serenity, this property is a rare find for those seeking privacy paired with modern amenities. As you step inside, you're greeted by a spacious family room featuring a striking stone fireplace and large windows that flood the space with natural light. A convenient half bath and a generous laundry room complete the first floor. Upstairs, the second level opens to a large living area that flows seamlessly into the dining space and kitchen—creating a true open-concept layout. The kitchen is both functional and stylish, offering stainless steel appliances, ample cabinetry, and plenty of counter space. The private owner’s suite features an updated ensuite bath, while two additional well-sized bedrooms and an updated main bath complete the second floor. Step outside to enjoy your own personal retreat. Entertain or relax on the deck or patio, take a dip in the above-ground pool, or utilize the 24x24 outbuilding for hobbies, storage, or a workshop. Whether you're looking to unwind or enjoy outdoor recreation, this property offers endless possibilities. Recent Updates Include: New Flooring & Carpet (2025), New Lighting Fixtures (2025), Fresh Interior Paint Throughout (2025), Roof Replacement (2020), New Septic Pump (2020), New Well (2018) Don’t miss this move-in ready gem that combines the charm of country living with easy access to nearby towns, shopping, and dining. Schedule your private showing today!
Zillow last checked: 8 hours ago
Listing updated: August 14, 2025 at 12:22pm
Listed by:
Deborah R Bishop 440-478-3099 deborahbishop@howardhanna.com,
Howard Hanna
Bought with:
Shawn Scalia, 2021007008
Pathway Real Estate
Source: MLS Now,MLS#: 5130530Originating MLS: Akron Cleveland Association of REALTORS
Facts & features
Interior
Bedrooms & bathrooms
- Bedrooms: 3
- Bathrooms: 3
- Full bathrooms: 2
- 1/2 bathrooms: 1
- Main level bathrooms: 1
Primary bedroom
- Description: Flooring: Carpet
- Level: Second
- Dimensions: 13 x 14
Bedroom
- Description: Flooring: Carpet
- Level: Second
- Dimensions: 10 x 13
Bedroom
- Description: Flooring: Carpet
- Level: Second
- Dimensions: 10 x 10
Dining room
- Description: Flooring: Laminate
- Level: Second
- Dimensions: 11 x 12
Family room
- Description: Flooring: Carpet
- Level: First
- Dimensions: 15 x 16
Kitchen
- Description: Flooring: Laminate
- Level: Second
- Dimensions: 11 x 11
Laundry
- Level: First
- Dimensions: 9 x 17
Living room
- Description: Flooring: Carpet
- Level: Second
- Dimensions: 15 x 16
Heating
- Forced Air, Gas
Cooling
- Central Air
Appliances
- Included: Dishwasher, Microwave, Range, Water Softener
- Laundry: Main Level
Features
- Ceiling Fan(s)
- Basement: None
- Number of fireplaces: 1
- Fireplace features: Living Room, Wood Burning
Interior area
- Total structure area: 1,484
- Total interior livable area: 1,484 sqft
- Finished area above ground: 1,484
Property
Parking
- Parking features: Attached, Concrete, Driveway, Electricity, Garage Faces Front, Garage, Garage Door Opener
- Attached garage spaces: 2
Features
- Levels: Two,Multi/Split
- Stories: 2
- Patio & porch: Deck, Patio
- Has private pool: Yes
- Pool features: Above Ground, Outdoor Pool
Lot
- Size: 1.78 Acres
- Features: Flat, Level
Details
- Additional structures: Barn(s)
- Parcel number: 111610000002003
Construction
Type & style
- Home type: SingleFamily
- Architectural style: Bi-Level
- Property subtype: Single Family Residence
Materials
- Vinyl Siding
- Roof: Asphalt,Fiberglass
Condition
- Updated/Remodeled
- Year built: 2000
Utilities & green energy
- Sewer: Septic Tank
- Water: Well
Community & neighborhood
Security
- Security features: Smoke Detector(s)
Location
- Region: Rootstown
- Subdivision: Edinburg
Other
Other facts
- Listing agreement: Exclusive Right To Sell
- Listing terms: Cash,Conventional
Price history
| Date | Event | Price |
|---|---|---|
| 8/15/2025 | Sold | $308,000-3.7%$208/sqft |
Source: Public Record Report a problem | ||
| 8/8/2025 | Pending sale | $319,900$216/sqft |
Source: MLS Now #5130530 Report a problem | ||
| 7/21/2025 | Contingent | $319,900$216/sqft |
Source: MLS Now #5130530 Report a problem | ||
| 7/17/2025 | Price change | $319,900-5.9%$216/sqft |
Source: MLS Now #5130530 Report a problem | ||
| 7/11/2025 | Listed for sale | $339,900+75.2%$229/sqft |
Source: MLS Now #5130530 Report a problem | ||
Public tax history
| Year | Property taxes | Tax assessment |
|---|---|---|
| 2024 | $3,241 +29.8% | $87,610 +41.6% |
| 2023 | $2,497 -3.6% | $61,850 |
| 2022 | $2,590 -0.8% | $61,850 |
Find assessor info on the county website
Neighborhood: 44272
Nearby schools
GreatSchools rating
- NASoutheast Primary Elementary SchoolGrades: K-2Distance: 1.8 mi
- 4/10Southeast Junior High SchoolGrades: 6-8Distance: 1.6 mi
- 5/10Southeast High SchoolGrades: 9-12Distance: 1.8 mi
Schools provided by the listing agent
- District: Southeast LSD Portage- 6708
Source: MLS Now. This data may not be complete. We recommend contacting the local school district to confirm school assignments for this home.
Get a cash offer in 3 minutes
Find out how much your home could sell for in as little as 3 minutes with a no-obligation cash offer.
Estimated market value
$321,200
Get a cash offer in 3 minutes
Find out how much your home could sell for in as little as 3 minutes with a no-obligation cash offer.
Estimated market value
$321,200

