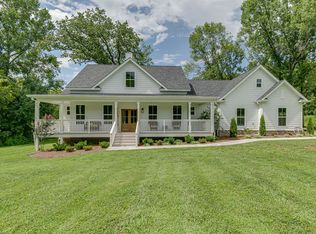New gorgeous, secluded modern farm home on 5 wooded acres. 2 master suites on main with 2 large bedrooms up & huge bonus room. Trane dual-fuel HVAC, custom trim pkg, quartz countertops, hardwood floors, massive fireplace with limestone trim, 10 ft ceilings on main/9 ft. upstairs with full guest bath on main. Firepit, large pantry with dual barn door entrance, office on main, hobby room, concrete circular drive, 3 car attached garage in back.
This property is off market, which means it's not currently listed for sale or rent on Zillow. This may be different from what's available on other websites or public sources.
