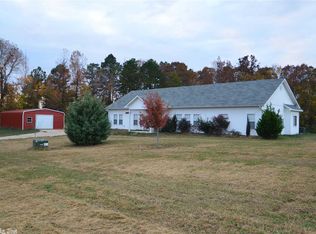COUNTRY LIVING at its best. Large 3 bedroom 2 bath home located on one acre with big beautiful oak trees. The home has two very spacious living areas with two fireplaces. The large front porch and red metal roof give the home great curb appeal. This home is a perfect candidate for a renovation loan. Schedule your private showing today!!!
This property is off market, which means it's not currently listed for sale or rent on Zillow. This may be different from what's available on other websites or public sources.
