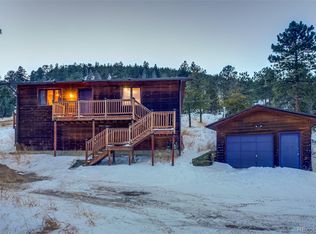Sold for $931,300
$931,300
31911 Warrens Rd, Golden, CO 80403
2beds
3,024sqft
Single Family Residence
Built in 1979
45.32 Acres Lot
$-- Zestimate®
$308/sqft
$3,607 Estimated rent
Home value
Not available
Estimated sales range
Not available
$3,607/mo
Zestimate® history
Loading...
Owner options
Explore your selling options
What's special
Rare Colorado Sanctuary. Nestled within over 45 acres of pristine land, this magical forest retreat is a haven of rock outcroppings, meandering trails, and endless exploration. Wildlife roams freely, and star-filled skies provide the ultimate backdrop from the wraparound deck-an invitation to peace, privacy, and connection with nature. The home blends comfort with sustainability, featuring a 42-panel solar array and Tesla battery backup. The kitchen boasts an island with induction cooking, skylights, pantry, and an unbeatable view from the sink. A sunlit dining room invites festivities. The open floor plan guides you with effortless flow to the vaulted, beam-accented living room-where the forest is your living artwork. The primary suite offers deck access and hot tub-ready power, and boasts a huge custom walk in closet. A spacious secondary upper bedroom would make an excellent home office. The lower-level rec room features a cozy wood stove. There is a covered patio rounds our the living spaces. Wild raspberry bushes dot the property, and the 42' x 31' Quonset hut-with power, internet, and endless potential-invites RV storage, hobbies, or income-producing ventures. Perfectly situated just 30 minutes from both Eldora Ski Resort and Boulder, and 1 hour from Denver, it offers the ideal balance of mountain escape and city convenience. High-speed fiber optic internet keeps you connected while you enjoy the rare solitude of this special setting. Here, every trail leads to another incredible vista.
Zillow last checked: 8 hours ago
Listing updated: February 17, 2026 at 11:19am
Listed by:
The Bernardi Group info@thebernardigroup.com,
Coldwell Banker Realty-Boulder
Bought with:
Tyler Shields, 100065743
Keller Williams DTC
Source: IRES,MLS#: 1047855
Facts & features
Interior
Bedrooms & bathrooms
- Bedrooms: 2
- Bathrooms: 2
- Full bathrooms: 2
- Main level bathrooms: 1
Primary bedroom
- Description: Carpet
- Features: Shared Primary Bath, Full Primary Bath
- Level: Main
- Area: 260 Square Feet
- Dimensions: 13 x 20
Bedroom 2
- Description: Carpet
- Level: Main
- Area: 156 Square Feet
- Dimensions: 12 x 13
Dining room
- Description: Wood
- Level: Main
- Area: 130 Square Feet
- Dimensions: 10 x 13
Family room
- Description: Carpet
- Level: Main
- Area: 416 Square Feet
- Dimensions: 16 x 26
Kitchen
- Description: Wood
- Level: Main
- Area: 182 Square Feet
- Dimensions: 13 x 14
Laundry
- Description: Linoleum
- Level: Lower
- Area: 42 Square Feet
- Dimensions: 6 x 7
Living room
- Description: Carpet
- Level: Main
- Area: 260 Square Feet
- Dimensions: 13 x 20
Heating
- Baseboard, Wood Stove, Radiator, 2 or more Heat Sources
Cooling
- Ceiling Fan(s)
Appliances
- Included: Electric Range, Dishwasher, Refrigerator, Bar Fridge, Washer, Dryer, Microwave
Features
- Eat-in Kitchen, Separate Dining Room, Cathedral Ceiling(s), Open Floorplan, Workshop, Pantry, Walk-In Closet(s), Kitchen Island
- Flooring: Wood
- Windows: Skylight(s), Window Coverings
- Basement: Full,Partially Finished,Walk-Out Access,Daylight
- Has fireplace: Yes
- Fireplace features: Family Room
Interior area
- Total structure area: 3,024
- Total interior livable area: 3,024 sqft
- Finished area above ground: 3,024
- Finished area below ground: 0
Property
Parking
- Total spaces: 9
- Parking features: RV Access/Parking, Detached, >8' Garage Door, Heated Garage, Oversized
- Garage spaces: 9
- Details: Detached
Accessibility
- Accessibility features: Main Floor Bath, Accessible Bedroom, Main Level Laundry
Features
- Levels: Two
- Stories: 2
- Patio & porch: Patio, Deck
- Exterior features: Balcony
- Has view: Yes
- View description: Mountain(s), Hills
- Waterfront features: Abuts Stream/Creek/River
Lot
- Size: 45.32 Acres
- Features: Wooded, Evergreen Trees, Deciduous Trees, Native Plants, Rolling Slope, Rock Outcropping, Unincorporated
Details
- Additional structures: Storage, Outbuilding
- Parcel number: 524465
- Zoning: A-1
- Special conditions: Private Owner
- Horses can be raised: Yes
- Horse amenities: Horse(s) Allowed, Zoning Appropriate for 4+ Horses
Construction
Type & style
- Home type: SingleFamily
- Architectural style: Contemporary
- Property subtype: Single Family Residence
Materials
- Frame
- Roof: Composition
Condition
- New construction: No
- Year built: 1979
Utilities & green energy
- Electric: Photovoltaics Seller Owned
- Water: Well, Cistern
- Utilities for property: Electricity Available, High Speed Avail
Green energy
- Energy efficient items: Southern Exposure
Community & neighborhood
Location
- Region: Golden
- Subdivision: Coal Creek
Other
Other facts
- Listing terms: Cash,Conventional
- Road surface type: Gravel
Price history
| Date | Event | Price |
|---|---|---|
| 2/17/2026 | Sold | $931,300-6.8%$308/sqft |
Source: | ||
| 2/3/2026 | Listed for sale | $999,000$330/sqft |
Source: | ||
| 1/5/2026 | Pending sale | $999,000$330/sqft |
Source: | ||
| 12/11/2025 | Price change | $999,000-13.7%$330/sqft |
Source: | ||
| 11/15/2025 | Price change | $1,158,000-7%$383/sqft |
Source: | ||
Public tax history
| Year | Property taxes | Tax assessment |
|---|---|---|
| 2023 | $5,374 +11% | $67,113 +7.2% |
| 2022 | $4,840 +0.9% | $62,620 -9.9% |
| 2021 | $4,797 | $69,498 +8.5% |
Find assessor info on the county website
Neighborhood: 80403
Nearby schools
GreatSchools rating
- NAJefferson Academy Coal Creek CanyonGrades: K-8Distance: 0.5 mi
- 10/10Ralston Valley High SchoolGrades: 9-12Distance: 11.8 mi
Schools provided by the listing agent
- Elementary: Coal Creek K-8
- Middle: Coal Creek K-8
- High: Ralston Valley
Source: IRES. This data may not be complete. We recommend contacting the local school district to confirm school assignments for this home.
Get pre-qualified for a loan
At Zillow Home Loans, we can pre-qualify you in as little as 5 minutes with no impact to your credit score.An equal housing lender. NMLS #10287.
