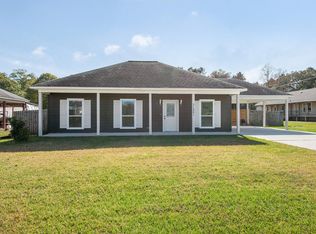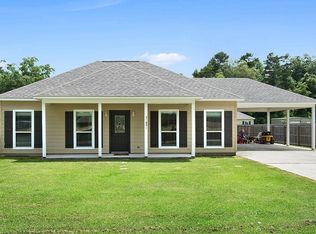Sold
Price Unknown
31917 Seminole Rd, Walker, LA 70785
4beds
2,240sqft
Manufactured Home, Residential
Built in 2002
1.7 Acres Lot
$233,900 Zestimate®
$--/sqft
$1,390 Estimated rent
Home value
$233,900
Estimated sales range
Not available
$1,390/mo
Zestimate® history
Loading...
Owner options
Explore your selling options
What's special
Incredible Find! Well maintained mobile home (28'x85')with a thoughtful split floor plan - a spacious master suite with a cozy sitting area, three generous bedrooms, a living room with a charming wood-burning fireplace, a separate den, and a large kitchen featuring ample counter space, a center island with seating, and a sizable dining area. Tucked away on a quiet cul-de-sac, this 1.65-acre property includes two storage sheds and a horse barn with two stalls and a feed room. Enjoy a two-car carport flanked by two covered porches. The bedrooms are roomy, and the master bath is stunning. HVAC has undergone full maintenance and upgrades (all new major components). Metal roof installed 2009. The mobile home is immovable, double blocked, no wheels and has a white clay foundation with insulation underneath. Schedule your visit today!
Zillow last checked: 8 hours ago
Listing updated: August 07, 2025 at 06:03pm
Listed by:
Olivia Carroll,
LIV Realty, LLC
Bought with:
Erica Woolley, 995716182
South Haven Realty
Source: ROAM MLS,MLS#: 2025008038
Facts & features
Interior
Bedrooms & bathrooms
- Bedrooms: 4
- Bathrooms: 2
- Full bathrooms: 2
Primary bedroom
- Features: En Suite Bath, Ceiling Fan(s), Sitting/Office Area
- Level: Main
- Area: 200
- Dimensions: 16 x 12.5
Bedroom 1
- Level: Main
- Area: 131.25
- Width: 12.5
Bedroom 2
- Level: Main
- Area: 131.25
- Width: 12.5
Bedroom 3
- Level: Main
- Area: 131.25
- Width: 12.5
Primary bathroom
- Features: Double Vanity, Walk-In Closet(s), Separate Shower, Soaking Tub
- Level: Main
- Area: 117
- Dimensions: 9 x 13
Dining room
- Level: Main
- Area: 130
- Dimensions: 13 x 10
Kitchen
- Features: Laminate Counters, Kitchen Island, Pantry
- Level: Main
- Area: 169
- Dimensions: 13 x 13
Living room
- Level: Main
- Area: 273
- Dimensions: 13 x 21
Heating
- Central
Cooling
- Central Air, Ceiling Fan(s)
Appliances
- Included: Elec Stove Con, Electric Cooktop, Dishwasher, Microwave, Refrigerator, Oven, Electric Water Heater
- Laundry: Electric Dryer Hookup, Washer Hookup
Features
- Flooring: Carpet, Laminate
- Number of fireplaces: 1
- Fireplace features: Wood Burning
Interior area
- Total structure area: 3,532
- Total interior livable area: 2,240 sqft
Property
Parking
- Total spaces: 4
- Parking features: 4+ Cars Park, Covered, Detached
Features
- Stories: 1
- Patio & porch: Covered, Porch, Patio
- Fencing: Partial,Other
Lot
- Size: 1.70 Acres
- Dimensions: 216.42 x 329.72
- Features: Horse Property Lot, Landscaped
Details
- Additional structures: Barn(s), Storage, Workshop
- Parcel number: 0283366
- Special conditions: Standard
- Horses can be raised: Yes
Construction
Type & style
- Home type: MobileManufactured
- Architectural style: Mobile
- Property subtype: Manufactured Home, Residential
Materials
- Vinyl Siding, Other
- Foundation: Other
- Roof: Metal
Condition
- New construction: No
- Year built: 2002
Utilities & green energy
- Gas: None
- Sewer: Septic Tank
- Water: Public
Community & neighborhood
Location
- Region: Walker
- Subdivision: Not A Subdivision
Other
Other facts
- Listing terms: Cash,Conventional,FHA,FMHA/Rural Dev
Price history
| Date | Event | Price |
|---|---|---|
| 8/1/2025 | Sold | -- |
Source: | ||
| 6/4/2025 | Pending sale | $225,000$100/sqft |
Source: | ||
| 5/13/2025 | Listed for sale | $225,000$100/sqft |
Source: | ||
| 5/13/2025 | Pending sale | $225,000$100/sqft |
Source: | ||
| 5/2/2025 | Listed for sale | $225,000+34.3%$100/sqft |
Source: | ||
Public tax history
| Year | Property taxes | Tax assessment |
|---|---|---|
| 2024 | $32 | $3,360 |
| 2023 | $32 | $3,360 |
| 2022 | $32 | $3,360 |
Find assessor info on the county website
Neighborhood: 70785
Nearby schools
GreatSchools rating
- 7/10Levi Milton Elementary SchoolGrades: PK-5Distance: 2.4 mi
- 7/10North Corbin Junior High SchoolGrades: 6-8Distance: 2.5 mi
- 6/10Walker High SchoolGrades: 9-12Distance: 3 mi
Schools provided by the listing agent
- District: Livingston Parish
Source: ROAM MLS. This data may not be complete. We recommend contacting the local school district to confirm school assignments for this home.

