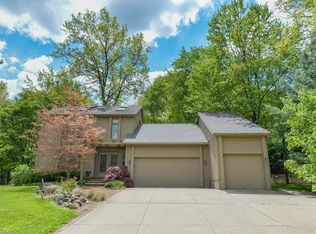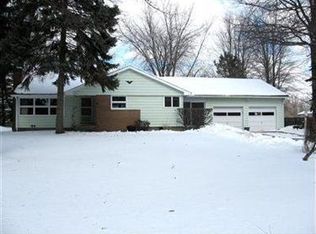Sold for $303,000 on 10/03/23
$303,000
3192 Sandy Lake Rd, Ravenna, OH 44266
3beds
2,860sqft
Single Family Residence
Built in 1986
0.8 Acres Lot
$330,800 Zestimate®
$106/sqft
$2,043 Estimated rent
Home value
$330,800
$314,000 - $347,000
$2,043/mo
Zestimate® history
Loading...
Owner options
Explore your selling options
What's special
**Open House that was scheduled for 9/3 at 12pm is CANCELLED* Enchanting 3 Bed/2 Bath spacious split-level home minutes away from KSU and NEOMED! The main level features wood-look laminate flooring, a formal living room, an eat-in kitchen with stainless steel appliances, beverage center, farmhouse sink, Quartz countertops, ceramic tile backsplash & a Great Room full of rustic touches such as wood beams & a woodburning stove that are reminiscent of a warm and cozy lodge. Head upstairs to the second level where you will find three carpeted bedrooms & a full bath w/access from both the hall & Master. Down a few steps to the lower level is a family room featuring a brick gas fireplace, laminate wood-look flooring, a 2nd full bath & laundry room with washer/dryer that remain with the home. Down another level to the basement is a large carpeted rec room. You'll never want to leave this charming home with its lush and private backyard space! Entertain your guests on the covered patio which ca
Zillow last checked: 8 hours ago
Listing updated: October 09, 2023 at 04:14pm
Listing Provided by:
Janet Dauber (330)686-1644stowoffice@chervenicrealty.com,
Keller Williams Chervenic Rlty
Bought with:
Reed Havel, 2019007353
RE/MAX Traditions
Source: MLS Now,MLS#: 4484352 Originating MLS: Akron Cleveland Association of REALTORS
Originating MLS: Akron Cleveland Association of REALTORS
Facts & features
Interior
Bedrooms & bathrooms
- Bedrooms: 3
- Bathrooms: 2
- Full bathrooms: 2
Primary bedroom
- Description: Flooring: Carpet
- Level: Second
- Dimensions: 15.00 x 21.00
Bedroom
- Description: Flooring: Carpet
- Level: Second
- Dimensions: 10.00 x 12.00
Bedroom
- Description: Flooring: Carpet
- Level: Second
- Dimensions: 13.00 x 14.00
Eat in kitchen
- Description: Flooring: Laminate
- Level: First
- Dimensions: 11.00 x 13.00
Entry foyer
- Description: Flooring: Laminate
- Level: First
- Dimensions: 12.00 x 14.00
Family room
- Description: Flooring: Laminate
- Features: Fireplace
- Level: Lower
- Dimensions: 12.00 x 15.00
Great room
- Description: Flooring: Laminate
- Features: Fireplace
- Level: First
- Dimensions: 11.00 x 12.00
Laundry
- Description: Flooring: Laminate
- Level: Lower
- Dimensions: 12.00 x 13.00
Living room
- Description: Flooring: Laminate
- Level: First
- Dimensions: 8.00 x 15.00
Recreation
- Description: Flooring: Carpet
- Level: Basement
- Dimensions: 21.00 x 13.00
Heating
- Forced Air, Gas
Cooling
- Central Air
Appliances
- Included: Dryer, Dishwasher, Humidifier, Microwave, Range, Refrigerator, Washer
Features
- Jetted Tub
- Basement: Partial,Sump Pump
- Number of fireplaces: 2
Interior area
- Total structure area: 2,860
- Total interior livable area: 2,860 sqft
- Finished area above ground: 2,288
- Finished area below ground: 572
Property
Parking
- Total spaces: 2
- Parking features: Attached, Electricity, Garage, Garage Door Opener, Paved
- Attached garage spaces: 2
Features
- Levels: Two,Multi/Split
- Stories: 2
- Patio & porch: Patio, Porch
- Fencing: Wood
- Has view: Yes
- View description: Trees/Woods
Lot
- Size: 0.80 Acres
- Features: Other, Wooded
Details
- Parcel number: 320410000004005
Construction
Type & style
- Home type: SingleFamily
- Architectural style: Split Level
- Property subtype: Single Family Residence
Materials
- Brick, Other, Wood Siding
- Roof: Asphalt,Fiberglass
Condition
- Year built: 1986
Details
- Warranty included: Yes
Utilities & green energy
- Water: Public
Community & neighborhood
Security
- Security features: Carbon Monoxide Detector(s), Smoke Detector(s)
Location
- Region: Ravenna
Other
Other facts
- Listing terms: Cash,Conventional,FHA,VA Loan
Price history
| Date | Event | Price |
|---|---|---|
| 10/3/2023 | Sold | $303,000-2.3%$106/sqft |
Source: | ||
| 9/3/2023 | Pending sale | $310,000$108/sqft |
Source: | ||
| 8/31/2023 | Price change | $310,000-6%$108/sqft |
Source: | ||
| 8/24/2023 | Listed for sale | $329,900+95.8%$115/sqft |
Source: | ||
| 8/10/2001 | Sold | $168,500$59/sqft |
Source: Public Record Report a problem | ||
Public tax history
| Year | Property taxes | Tax assessment |
|---|---|---|
| 2024 | $4,070 +25.2% | $102,590 +40.5% |
| 2023 | $3,250 +1% | $73,010 |
| 2022 | $3,219 -0.2% | $73,010 |
Find assessor info on the county website
Neighborhood: 44266
Nearby schools
GreatSchools rating
- 7/10Rootstown Elementary SchoolGrades: K-5Distance: 2.4 mi
- 8/10Rootstown/Mabel Schnee Bldg Middle SchoolGrades: 6-8Distance: 2.4 mi
- 5/10Rootstown/Ward Davis Bldg High SchoolGrades: 9-12Distance: 2.4 mi
Schools provided by the listing agent
- District: Rootstown LSD - 6707
Source: MLS Now. This data may not be complete. We recommend contacting the local school district to confirm school assignments for this home.
Get a cash offer in 3 minutes
Find out how much your home could sell for in as little as 3 minutes with a no-obligation cash offer.
Estimated market value
$330,800
Get a cash offer in 3 minutes
Find out how much your home could sell for in as little as 3 minutes with a no-obligation cash offer.
Estimated market value
$330,800

