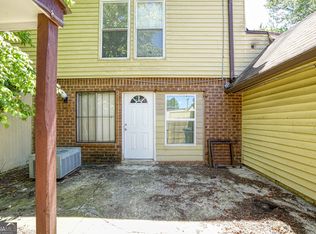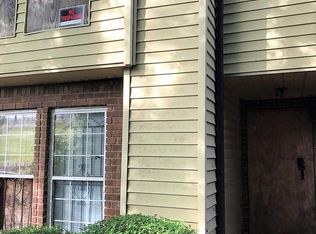Closed
$118,000
3193 Nectarine Cir, Decatur, GA 30034
2beds
994sqft
Condominium, Residential, Townhouse
Built in 1973
1,306.8 Square Feet Lot
$116,300 Zestimate®
$119/sqft
$1,309 Estimated rent
Home value
$116,300
Estimated sales range
Not available
$1,309/mo
Zestimate® history
Loading...
Owner options
Explore your selling options
What's special
Welcome to Orchard Lane—where style meets convenience in this beautifully renovated 2-bedroom, 2-bath end-unit townhome offering nearly 1,000 sq. ft. of modern living space. Step inside to an open-concept layout featuring brand-new luxury vinyl plank flooring throughout (no carpet!) and a stunning kitchen with an oversized island perfect for cooking, entertaining, or everyday living. Every system has been upgraded for peace of mind, including a new HVAC, water heater, appliances, kitchen, and bathrooms. As an end unit, this home provides extra privacy plus a fenced backyard ideal for relaxing or hosting friends. Two assigned covered parking spaces make coming and going easy, while the bus stop right outside and quick access to major highways ensure effortless commuting. Conveniently located close to Kroger, Publix, schools, gyms, and shopping, this property offers the perfect blend of comfort and accessibility. Whether you’re a first-time buyer, downsizer, or investor, this home checks every box. With no rental restrictions, Section 8 approval at $1,595/month, and strong rental demand in a growing area, this property offers both move-in comfort and excellent cash-flow potential. Don’t miss out—schedule your showing today!
Zillow last checked: 8 hours ago
Listing updated: December 09, 2025 at 10:54pm
Listing Provided by:
Jorge Montilla,
EXP Realty, LLC.
Bought with:
Marionne Sutherland, 397519
EXP Realty, LLC.
Source: FMLS GA,MLS#: 7677534
Facts & features
Interior
Bedrooms & bathrooms
- Bedrooms: 2
- Bathrooms: 2
- Full bathrooms: 2
- Main level bathrooms: 2
- Main level bedrooms: 2
Primary bedroom
- Features: Master on Main, Oversized Master, Roommate Floor Plan
- Level: Master on Main, Oversized Master, Roommate Floor Plan
Bedroom
- Features: Master on Main, Oversized Master, Roommate Floor Plan
Primary bathroom
- Features: Tub/Shower Combo, Other
Dining room
- Features: Open Concept, Other
Kitchen
- Features: Breakfast Room, Cabinets White, Eat-in Kitchen, Kitchen Island
Heating
- Central, Forced Air
Cooling
- Ceiling Fan(s), Central Air, Zoned
Appliances
- Included: Dishwasher, Disposal, Electric Cooktop, Electric Oven, Electric Range, Electric Water Heater, Microwave, Refrigerator, Other
- Laundry: Common Area, Laundry Room, Main Level
Features
- High Ceilings 9 ft Main, High Speed Internet, Other
- Flooring: Hardwood, Luxury Vinyl
- Windows: None
- Basement: None
- Has fireplace: No
- Fireplace features: None
- Common walls with other units/homes: No Common Walls
Interior area
- Total structure area: 994
- Total interior livable area: 994 sqft
- Finished area above ground: 994
Property
Parking
- Total spaces: 2
- Parking features: Assigned, Carport
- Carport spaces: 2
Accessibility
- Accessibility features: None
Features
- Levels: One
- Stories: 1
- Patio & porch: Deck, Patio
- Exterior features: Private Yard, Rain Gutters, Other, No Dock
- Pool features: None
- Spa features: None
- Fencing: Wood
- Has view: Yes
- View description: City, Rural
- Waterfront features: None
- Body of water: None
Lot
- Size: 1,306 sqft
- Dimensions: 54 x 25
- Features: Back Yard, Cleared, Corner Lot, Landscaped, Level, Other
Details
- Additional structures: None
- Parcel number: 15 090 05 054
- Other equipment: None
- Horse amenities: None
Construction
Type & style
- Home type: Townhouse
- Architectural style: Townhouse
- Property subtype: Condominium, Residential, Townhouse
- Attached to another structure: Yes
Materials
- Aluminum Siding
- Foundation: Slab
- Roof: Composition
Condition
- Updated/Remodeled
- New construction: No
- Year built: 1973
Utilities & green energy
- Electric: 110 Volts, 220 Volts
- Sewer: Public Sewer
- Water: Public
- Utilities for property: Cable Available, Electricity Available, Natural Gas Available, Sewer Available, Water Available, Other
Green energy
- Energy efficient items: None
- Energy generation: None
Community & neighborhood
Security
- Security features: Smoke Detector(s)
Community
- Community features: Near Public Transport, Near Schools, Near Shopping
Location
- Region: Decatur
- Subdivision: Orchard Lane
HOA & financial
HOA
- Has HOA: Yes
- HOA fee: $390 monthly
- Services included: Insurance, Maintenance Grounds, Maintenance Structure, Pest Control, Termite, Trash
- Association phone: 404-772-3031
Other
Other facts
- Listing terms: Cash,Conventional,FHA,VA Loan
- Ownership: Condominium
- Road surface type: Asphalt
Price history
| Date | Event | Price |
|---|---|---|
| 12/3/2025 | Sold | $118,000-5.6%$119/sqft |
Source: | ||
| 11/20/2025 | Pending sale | $125,000$126/sqft |
Source: | ||
| 11/6/2025 | Listed for sale | $125,000-3.8%$126/sqft |
Source: | ||
| 10/9/2025 | Listing removed | $1,595$2/sqft |
Source: FMLS GA #7645794 Report a problem | ||
| 9/8/2025 | Listed for rent | $1,595$2/sqft |
Source: FMLS GA #7645794 Report a problem | ||
Public tax history
| Year | Property taxes | Tax assessment |
|---|---|---|
| 2025 | $1,897 -14.1% | $34,919 |
| 2024 | $2,209 +96.2% | $34,919 +88.1% |
| 2023 | $1,126 +92.4% | $18,560 -13.9% |
Find assessor info on the county website
Neighborhood: 30034
Nearby schools
GreatSchools rating
- 5/10Bob Mathis Elementary SchoolGrades: PK-5Distance: 1.1 mi
- 6/10Chapel Hill Middle SchoolGrades: 6-8Distance: 2.6 mi
- 4/10Southwest Dekalb High SchoolGrades: 9-12Distance: 2 mi
Schools provided by the listing agent
- Elementary: Bob Mathis
- Middle: Chapel Hill - Dekalb
- High: Southwest Dekalb
Source: FMLS GA. This data may not be complete. We recommend contacting the local school district to confirm school assignments for this home.
Get a cash offer in 3 minutes
Find out how much your home could sell for in as little as 3 minutes with a no-obligation cash offer.
Estimated market value$116,300
Get a cash offer in 3 minutes
Find out how much your home could sell for in as little as 3 minutes with a no-obligation cash offer.
Estimated market value
$116,300

