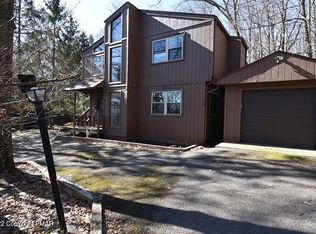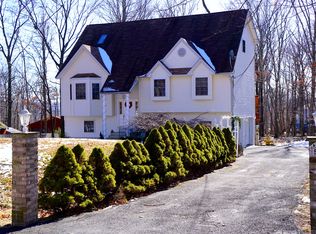Sold for $243,550 on 07/22/25
$243,550
3193 Pine Ridge Dr, Bushkill, PA 18324
4beds
2,407sqft
Single Family Residence
Built in 1968
0.33 Acres Lot
$249,800 Zestimate®
$101/sqft
$2,362 Estimated rent
Home value
$249,800
$212,000 - $295,000
$2,362/mo
Zestimate® history
Loading...
Owner options
Explore your selling options
What's special
Welcome to this peaceful and unique European-styled mountain chalet featuring 4 bedrooms and 2 full baths, cathedral ceilings, brick-faced walls designed to accommodate wood or pellet stoves on both floors, including an existing wood stove on the lower floor. The lower level also consists of a family room, full bathroom, bedroom, walk in closet, mud room, workshop and enclosed patio. The upper level features a large living room ideal for entertaining guests or just relaxing, three bedrooms, full bathroom, kitchen and dining room, storage attic, and a large veranda offering breathtaking views of the surrounding area including the Kittatinny
Ridge. The outside landscaping includes a variety of trees and shrubs including 2 cherry blossom trees, apple tree, magnolia, oaks, pines, walnut, lilac, male and female holly trees and rose of sharon, which provides shade to the veranda. There are two sheds, one large, (25'x12') with workbench and additional loft space, and one smaller. There is also a generator in case of power outage. The property is not far from the community entrance allowing for easy access during inclement weather. The community offers numerous amenities such as tennis and basketball courts, ballfields, a swimming pool, clubhouse, fishing ponds, ground maintenance and snow removal, among others. The community is located next to a National Recreation Area and Delaware River, which offers numerous trails, creeks and boating opportunities. Oil furnace with hot water baseboard heating, including electric hot water heater for the jacuzzi tub. Homeowner is leaving the portable generator for new owners. Sold as Is. Seller leaving furniture.
Zillow last checked: 8 hours ago
Listing updated: July 24, 2025 at 10:45am
Listed by:
Wayne David Rohner 570-202-7909,
Keller Williams Real Estate - Tannersville
Bought with:
Yasmin Marie Diaz, RS368737
exp Realty, LLC - Philadelphia
Source: PMAR,MLS#: PM-131547
Facts & features
Interior
Bedrooms & bathrooms
- Bedrooms: 4
- Bathrooms: 2
- Full bathrooms: 2
Primary bedroom
- Level: Upper
- Area: 144
- Dimensions: 12 x 12
Bedroom 2
- Level: Upper
- Area: 144
- Dimensions: 12 x 12
Bedroom 3
- Level: Upper
- Area: 100
- Dimensions: 10 x 10
Primary bathroom
- Level: Upper
- Area: 48
- Dimensions: 8 x 6
Bathroom 2
- Level: Lower
- Area: 77
- Dimensions: 11 x 7
Family room
- Level: Lower
- Area: 312
- Dimensions: 26 x 12
Other
- Level: Lower
- Area: 192
- Dimensions: 24 x 8
Kitchen
- Level: Upper
- Area: 208
- Dimensions: 26 x 8
Laundry
- Level: Lower
- Area: 77
- Dimensions: 11 x 7
Living room
- Level: Upper
- Area: 240
- Dimensions: 24 x 10
Utility room
- Level: Lower
- Area: 96
- Dimensions: 24 x 4
Heating
- Baseboard, Wood Stove, Oil
Cooling
- Attic Fan, Exhaust Fan, Wall Unit(s), Zoned
Appliances
- Included: Electric Cooktop, Electric Oven, Electric Range, Refrigerator, Water Heater, Washer, Dryer
- Laundry: Lower Level, Electric Dryer Hookup, Washer Hookup
Features
- Eat-in Kitchen, Laminate Counters, Beamed Ceilings, Cathedral Ceiling(s), Storage
- Flooring: Carpet, Tile, Wood
- Windows: Vinyl Frames, Insulated Windows
- Basement: Exterior Entry,Finished
- Has fireplace: Yes
- Fireplace features: Family Room, Living Room, Free Standing, Wood Burning, Brick, Masonry, Stove Flue
- Common walls with other units/homes: No Common Walls
Interior area
- Total structure area: 2,887
- Total interior livable area: 2,407 sqft
- Finished area above ground: 2,407
- Finished area below ground: 1,200
Property
Parking
- Total spaces: 4
- Parking features: Open
- Uncovered spaces: 4
Accessibility
- Accessibility features: Accessible Approach with Ramp, Accessible Closets, Accessible Common Area, Battery or Backup Generator
Features
- Stories: 2
- Entry location: Through ground level sunroom.
- Patio & porch: Porch, Front Porch, Deck
- Exterior features: Fire Pit
- Has view: Yes
- View description: Neighborhood, Panoramic, Pool
Lot
- Size: 0.33 Acres
- Dimensions: 143' x 91' x 148' x 78'
- Features: Corner Lot, Sloped, Landscaped, Many Trees
Details
- Additional structures: Shed(s)
- Parcel number: 075268
- Zoning: Res-Lot w/dwell
- Zoning description: Residential
- Special conditions: Standard
Construction
Type & style
- Home type: SingleFamily
- Architectural style: Raised Ranch
- Property subtype: Single Family Residence
Materials
- Asphalt, Block, Concrete, Lap Siding, Vinyl Siding
- Foundation: Block
- Roof: Asphalt,Shingle
Condition
- Year built: 1968
Utilities & green energy
- Electric: 200+ Amp Service, Circuit Breakers
- Sewer: On Site Septic, Septic Tank
- Water: Private, Water Fees
- Utilities for property: Cable Connected
Community & neighborhood
Location
- Region: Bushkill
- Subdivision: Pine Ridge
HOA & financial
HOA
- Has HOA: Yes
- HOA fee: $800 annually
- Amenities included: Security, Clubhouse, Playground, Tennis Court(s), Basketball Court
- Services included: Electricity, Security, Maintenance Grounds, Maintenance Road
Other
Other facts
- Listing terms: Cash,Conventional
- Road surface type: Paved
Price history
| Date | Event | Price |
|---|---|---|
| 7/22/2025 | Sold | $243,550-2.5%$101/sqft |
Source: PMAR #PM-131547 Report a problem | ||
| 6/20/2025 | Pending sale | $249,900$104/sqft |
Source: PMAR #PM-131547 Report a problem | ||
| 4/24/2025 | Listed for sale | $249,900$104/sqft |
Source: PMAR #PM-131547 Report a problem | ||
Public tax history
| Year | Property taxes | Tax assessment |
|---|---|---|
| 2025 | $3,253 +1.6% | $19,830 |
| 2024 | $3,203 +1.5% | $19,830 |
| 2023 | $3,154 +3.2% | $19,830 |
Find assessor info on the county website
Neighborhood: 18324
Nearby schools
GreatSchools rating
- 6/10Bushkill El SchoolGrades: K-5Distance: 2.8 mi
- 3/10Lehman Intermediate SchoolGrades: 6-8Distance: 3.1 mi
- 3/10East Stroudsburg Senior High School NorthGrades: 9-12Distance: 3.2 mi

Get pre-qualified for a loan
At Zillow Home Loans, we can pre-qualify you in as little as 5 minutes with no impact to your credit score.An equal housing lender. NMLS #10287.
Sell for more on Zillow
Get a free Zillow Showcase℠ listing and you could sell for .
$249,800
2% more+ $4,996
With Zillow Showcase(estimated)
$254,796
