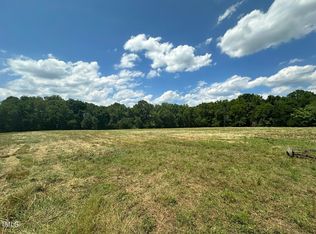Sold for $1,550,000
$1,550,000
3194 Herbert Faucette Rd, Bullock, NC 27507
4beds
3,283sqft
Single Family Residence, Residential
Built in 2001
211 Acres Lot
$1,457,200 Zestimate®
$472/sqft
$2,826 Estimated rent
Home value
$1,457,200
$1.38M - $1.53M
$2,826/mo
Zestimate® history
Loading...
Owner options
Explore your selling options
What's special
Experience the epitome of this massive gated country living at 3194 Herbert Faucette Road in Bullock, NC. SET ON 211 ACRES, this expansive property offers a peaceful 4-bedroom, 3-bathroom retreat, formal spacious living areas, a large bonus room upstairs can be use for kids or adults entertainment. Hardwood floors grace the 3385-square-foot interior, while modern comforts include air conditioning, electric heat, and forced air. Built in House Generator. Property has a massive detached garage/shop capable of accommodating 10-plus cars with 2 large electric doors entrance. Step onto the deck to soak in the serene surroundings. With an abundance of wildlife, a large pond , and a trail that goes through the property. Embrace the opportunity to create your own farm or simply revel in the vast open space, if you're a car enthusiast, hobbyist, or simply seeking a spacious escape, this property is the ultimate rural sanctuary. ***Builders opportunity to turn 211 acres in a Residential subdivision.***Ideal for Wedding Venues, Private events, parties or receptions***and more.
Zillow last checked: 8 hours ago
Listing updated: October 28, 2025 at 12:16am
Listed by:
Martin Verdi 919-771-7772,
Compass -- Raleigh,
Christopher Gold 919-917-5415,
Compass -- Raleigh
Bought with:
Non Member
Non Member Office
Source: Doorify MLS,MLS#: 10021519
Facts & features
Interior
Bedrooms & bathrooms
- Bedrooms: 4
- Bathrooms: 3
- Full bathrooms: 3
Heating
- Central, Electric, Fireplace(s), Forced Air
Cooling
- Ceiling Fan(s), Central Air, Electric
Appliances
- Included: Dishwasher, Disposal, Electric Range, Ice Maker, Microwave, Oven, Refrigerator, Stainless Steel Appliance(s)
- Laundry: Electric Dryer Hookup, Inside, Laundry Room, Lower Level, Washer Hookup
Features
- Cathedral Ceiling(s), Chandelier, Crown Molding, Granite Counters, High Ceilings, Master Downstairs, Walk-In Closet(s), Walk-In Shower
- Flooring: Hardwood
- Windows: Blinds
- Number of fireplaces: 1
- Fireplace features: Gas Log, Living Room
- Common walls with other units/homes: No Common Walls
Interior area
- Total structure area: 3,283
- Total interior livable area: 3,283 sqft
- Finished area above ground: 3,283
- Finished area below ground: 0
Property
Parking
- Total spaces: 20
- Parking features: Additional Parking, Driveway, Electric Gate, Garage, Garage Door Opener, Garage Faces Side, Oversized, See Remarks
- Attached garage spaces: 2
- Uncovered spaces: 6
Features
- Levels: One and One Half
- Stories: 2
- Patio & porch: Deck, Front Porch, Patio, Rear Porch
- Exterior features: Fenced Yard, Garden, Private Entrance, Private Yard, Rain Gutters
- Fencing: Fenced
- Has view: Yes
- View description: Forest, Trees/Woods
Lot
- Size: 211 Acres
- Features: Back Yard, Front Yard, Irregular Lot, Many Trees, Pond on Lot, See Remarks
Details
- Additional structures: Garage(s), Second Garage, Workshop, See Remarks
- Parcel number: 101000817276
- Zoning: Residential
- Special conditions: Standard
- Horses can be raised: Yes
Construction
Type & style
- Home type: SingleFamily
- Architectural style: Traditional
- Property subtype: Single Family Residence, Residential
Materials
- Vinyl Siding
- Foundation: Brick/Mortar
- Roof: Shingle
Condition
- New construction: No
- Year built: 2001
Utilities & green energy
- Sewer: Septic Tank
- Water: Well
- Utilities for property: Septic Connected
Community & neighborhood
Location
- Region: Bullock
- Subdivision: Not in a Subdivision
Other
Other facts
- Road surface type: Asphalt, Gravel
Price history
| Date | Event | Price |
|---|---|---|
| 9/5/2024 | Sold | $1,550,000-22.1%$472/sqft |
Source: | ||
| 7/2/2024 | Pending sale | $1,990,000$606/sqft |
Source: | ||
| 5/16/2024 | Price change | $1,990,000-13.4%$606/sqft |
Source: | ||
| 4/30/2024 | Price change | $2,299,000-7.7%$700/sqft |
Source: | ||
| 4/6/2024 | Listed for sale | $2,490,000+19.7%$758/sqft |
Source: | ||
Public tax history
| Year | Property taxes | Tax assessment |
|---|---|---|
| 2024 | $8,030 +50.3% | $1,142,062 +97% |
| 2023 | $5,341 +0.4% | $579,718 |
| 2022 | $5,320 +7.1% | $579,718 |
Find assessor info on the county website
Neighborhood: 27507
Nearby schools
GreatSchools rating
- 3/10Stovall-Shaw ElementaryGrades: PK-5Distance: 4.4 mi
- 3/10Northern Granville MiddleGrades: 6-8Distance: 10.9 mi
- 4/10J F Webb HighGrades: 9-12Distance: 11.1 mi
Schools provided by the listing agent
- Elementary: Granville - Toler Oak Hill
- Middle: Granville - N Granville
- High: Granville - Webb
Source: Doorify MLS. This data may not be complete. We recommend contacting the local school district to confirm school assignments for this home.
Get pre-qualified for a loan
At Zillow Home Loans, we can pre-qualify you in as little as 5 minutes with no impact to your credit score.An equal housing lender. NMLS #10287.
