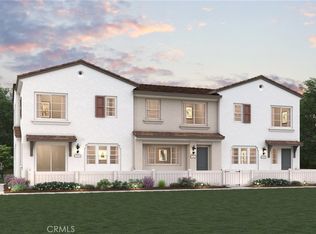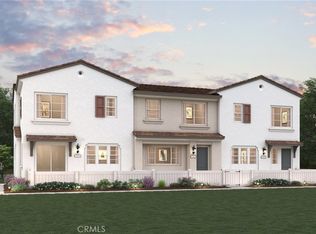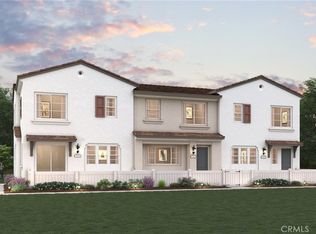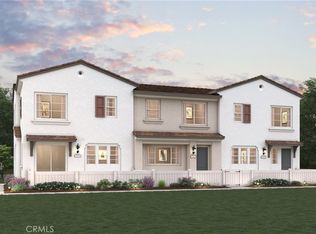Sold for $525,990 on 11/21/25
Listing Provided by:
Wesley Bennett DRE #00824128 949-386-6476,
BMC REALTY ADVISORS
Bought with: None MRML
$525,990
3194 Madrone Ln, Riverside, CA 92503
3beds
1,380sqft
Townhouse
Built in 2025
-- sqft lot
$525,800 Zestimate®
$381/sqft
$3,417 Estimated rent
Home value
$525,800
$478,000 - $573,000
$3,417/mo
Zestimate® history
Loading...
Owner options
Explore your selling options
What's special
Welcome to Emberwood by Century Communities – New Townhomes in Riverside!
Discover Plan One, a stylish and functional new construction townhome offering 3 bedrooms, 2.5 bathrooms, and 1,380 sq. ft. of thoughtfully designed living space. Located in the heart of Riverside, this low-maintenance home is just minutes from the 91 Freeway, Van Buren Blvd, shopping, dining, California Baptist University, and UC Riverside.
The open-concept main floor features a seamless flow between the kitchen with Aria Stone Gray cabinets, quartz countertop with a stylish backsplash, dining, and Great Room—enhanced by natural light and a convenient powder room. Upstairs, the private Owner’s Suite includes a walk-in closet and modern en-suite bath, while two additional bedrooms share a full bathroom. A dedicated laundry area and attached 2-car garage add everyday convenience.
This energy-efficient, home is perfect for first-time buyers seeking modern living, smart design, and a prime Riverside location.
Zillow last checked: 8 hours ago
Listing updated: November 22, 2025 at 06:51pm
Listing Provided by:
Wesley Bennett DRE #00824128 949-386-6476,
BMC REALTY ADVISORS
Bought with:
NONE NONE, DRE #N/A
None MRML
Source: CRMLS,MLS#: CV25196890 Originating MLS: California Regional MLS
Originating MLS: California Regional MLS
Facts & features
Interior
Bedrooms & bathrooms
- Bedrooms: 3
- Bathrooms: 3
- Full bathrooms: 2
- 1/2 bathrooms: 1
- Main level bathrooms: 1
- Main level bedrooms: 1
Bathroom
- Features: Bathroom Exhaust Fan, Bathtub
Kitchen
- Features: Built-in Trash/Recycling, Kitchen Island, Kitchen/Family Room Combo
Other
- Features: Walk-In Closet(s)
Heating
- ENERGY STAR Qualified Equipment
Cooling
- Central Air, ENERGY STAR Qualified Equipment, High Efficiency
Appliances
- Included: ENERGY STAR Qualified Appliances, ENERGY STAR Qualified Water Heater, Water Heater
- Laundry: Inside, Upper Level
Features
- Breakfast Bar, Balcony, Open Floorplan, Recessed Lighting, Wired for Data, Walk-In Closet(s)
- Flooring: Carpet, Vinyl
- Windows: Double Pane Windows, ENERGY STAR Qualified Windows
- Has fireplace: No
- Fireplace features: None
- Common walls with other units/homes: 2+ Common Walls
Interior area
- Total interior livable area: 1,380 sqft
Property
Parking
- Total spaces: 2
- Parking features: Garage - Attached
- Attached garage spaces: 2
Features
- Levels: Two
- Stories: 2
- Entry location: 1
- Pool features: Community
- Spa features: None
- Has view: Yes
- View description: None
Details
- Special conditions: Standard
Construction
Type & style
- Home type: Townhouse
- Property subtype: Townhouse
- Attached to another structure: Yes
Condition
- New construction: Yes
- Year built: 2025
Utilities & green energy
- Electric: Standard
- Sewer: Public Sewer
- Water: Public
- Utilities for property: Electricity Connected, Natural Gas Connected, Sewer Connected, Water Connected
Green energy
- Energy efficient items: Appliances, Water Heater
Community & neighborhood
Security
- Security features: Carbon Monoxide Detector(s)
Community
- Community features: Park, Pool
Location
- Region: Riverside
HOA & financial
HOA
- Has HOA: Yes
- HOA fee: $400 monthly
- Amenities included: Dog Park, Management, Barbecue, Playground
- Association name: Emberwood Association
- Association phone: 949-833-2600
Other
Other facts
- Listing terms: Cash,Conventional,FHA,Fannie Mae,VA Loan
- Road surface type: Paved
Price history
| Date | Event | Price |
|---|---|---|
| 11/21/2025 | Sold | $525,990-2.6%$381/sqft |
Source: | ||
| 10/12/2025 | Pending sale | $539,990$391/sqft |
Source: | ||
| 8/31/2025 | Listed for sale | $539,990$391/sqft |
Source: | ||
Public tax history
Tax history is unavailable.
Neighborhood: Arlington South
Nearby schools
GreatSchools rating
- 4/10Hawthorne Elementary SchoolGrades: K-6Distance: 0.6 mi
- 5/10Chemawa Middle SchoolGrades: 7-8Distance: 0.7 mi
- 5/10Arlington High SchoolGrades: 9-12Distance: 0.3 mi
Get a cash offer in 3 minutes
Find out how much your home could sell for in as little as 3 minutes with a no-obligation cash offer.
Estimated market value
$525,800
Get a cash offer in 3 minutes
Find out how much your home could sell for in as little as 3 minutes with a no-obligation cash offer.
Estimated market value
$525,800



