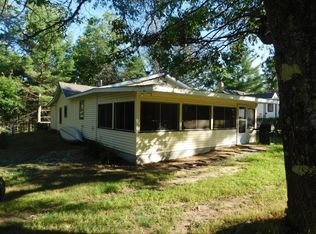Sold for $350,000
$350,000
3195 Cripps Rd, Luzerne, MI 48636
3beds
2,732sqft
Single Family Residence
Built in 1989
13.41 Acres Lot
$352,100 Zestimate®
$128/sqft
$1,857 Estimated rent
Home value
$352,100
Estimated sales range
Not available
$1,857/mo
Zestimate® history
Loading...
Owner options
Explore your selling options
What's special
Incredible opportunity to own a log home on 13.4 acres. You enter the property on a blacktop drive through a gate back through some beautiful pine trees. The home is set in an area of open space but surrounded by pines and perfect for some hiking paths. The Perma-log home was built in 1989 and has been very well maintained. Pella windows. The interior has 3 bedrooms on the main floor and 1 full bath. Unique storage features in the closet floor for security of personal items. The Great room is open to the dining area and kitchen. Great for entertaining. A large mud room/laundry room is located off the entry door and garage. Plenty of extra room for your deep freeze or second refrigerator. Send everyone downstairs to the full finished basement. Perfect for a recreation room, bunk room or 4th bedroom with lots of open space. Wood burning stove in basement for extra heating. Glass Block basement windows. Full bath downstairs, and extra storage for canned goods. Sump pump in lower level. Wired for generator should you want to add one. When you step outside, you will fall in love with the beauty surrounding this home. Wildlife abounds- deer, rabbit, tons of birds. The barn/log shed is in excellent condition. 9 Zone Hunter Pro-C sprinkler system. Fenced area for your summer garden or perennials to keep the critters out. Lovely gazebo for picnics or cool spot to sit and enjoy the outdoors. Attached 2 plus car garage, extra wide for storage and cars. Septic was pumped in 2024. All underground utilities, so no trees disturbing your lines. This property is perfectly priced to sell- Seller is selling as-is. Occupancy is possible at closing. Whether you are looking for a basecamp for winter- riding your snow mobile or skiing. A primary residence. Or a summer spot- you could not find a better location and graciously cared for home. Close to Grayling and I-75 access not far away. Incredibly quiet and private! Welcome to Cripps Rd.
Zillow last checked: 8 hours ago
Listing updated: July 18, 2025 at 10:58am
Listed by:
Heather Beem 937-604-0805,
Howard Hanna Real Estate 231-588-1100,
Kristin Beem,
Howard Hanna Real Estate
Bought with:
Heather Beem, 6506048317
Howard Hanna Real Estate
Source: NGLRMLS,MLS#: 1934988
Facts & features
Interior
Bedrooms & bathrooms
- Bedrooms: 3
- Bathrooms: 2
- Full bathrooms: 1
- 1/2 bathrooms: 1
- Main level bathrooms: 1
- Main level bedrooms: 3
Primary bedroom
- Level: Main
- Area: 156
- Dimensions: 13 x 12
Bedroom 2
- Level: Main
- Area: 132
- Dimensions: 12 x 11
Bedroom 3
- Level: Main
- Area: 88
- Dimensions: 11 x 8
Primary bathroom
- Features: Shared
Dining room
- Level: Main
- Area: 88
- Dimensions: 11 x 8
Family room
- Level: Lower
- Area: 1000
- Dimensions: 40 x 25
Kitchen
- Level: Main
- Area: 132
- Dimensions: 12 x 11
Living room
- Level: Main
- Area: 240
- Dimensions: 16 x 15
Heating
- Baseboard
Cooling
- Electric
Appliances
- Included: Refrigerator, Oven/Range, Washer, Dryer, Electric Water Heater
- Laundry: Main Level
Features
- Entrance Foyer, Mud Room, Beamed Ceilings, Ceiling Fan(s)
- Flooring: Carpet, Tile
- Basement: Full,Finished,Interior Entry
- Has fireplace: Yes
- Fireplace features: Wood Burning, Stove
Interior area
- Total structure area: 2,732
- Total interior livable area: 2,732 sqft
- Finished area above ground: 1,532
- Finished area below ground: 1,200
Property
Parking
- Total spaces: 2
- Parking features: Attached, Garage Door Opener, Concrete Floors, Asphalt, Private
- Attached garage spaces: 2
Accessibility
- Accessibility features: None
Features
- Levels: One
- Stories: 1
- Patio & porch: Patio, Covered, Porch
- Exterior features: Sprinkler System, Garden
- Waterfront features: None
Lot
- Size: 13.41 Acres
- Dimensions: 13.41A
- Features: Cleared, Evergreens, Level, Metes and Bounds
Details
- Additional structures: Barn(s), Other
- Parcel number: 00122501000
- Zoning description: Residential
- Wooded area: 50
Construction
Type & style
- Home type: SingleFamily
- Architectural style: Ranch,Log Cabin
- Property subtype: Single Family Residence
Materials
- Log, Other, Full Log
- Roof: Metal
Condition
- New construction: No
- Year built: 1989
Utilities & green energy
- Sewer: Private Sewer
- Water: Private
Community & neighborhood
Security
- Security features: Security System
Community
- Community features: None
Location
- Region: Luzerne
- Subdivision: None Known
HOA & financial
HOA
- Services included: None
Other
Other facts
- Listing agreement: Exclusive Right Sell
- Price range: $350K - $350K
- Listing terms: Conventional,Cash
- Ownership type: Private Owner
- Road surface type: Concrete
Price history
| Date | Event | Price |
|---|---|---|
| 7/17/2025 | Sold | $350,000-2.8%$128/sqft |
Source: | ||
| 6/19/2025 | Pending sale | $359,900$132/sqft |
Source: | ||
| 6/12/2025 | Listed for sale | $359,900$132/sqft |
Source: | ||
Public tax history
| Year | Property taxes | Tax assessment |
|---|---|---|
| 2025 | $1,933 +5% | $144,600 +24.2% |
| 2024 | $1,842 +2.7% | $116,400 +10.3% |
| 2023 | $1,794 +3.6% | $105,500 +28.5% |
Find assessor info on the county website
Neighborhood: 48636
Nearby schools
GreatSchools rating
- 4/10Mio-AuSable Elementary SchoolGrades: PK-5Distance: 6 mi
- 6/10Mio-Ausable High SchoolGrades: 6-12Distance: 6 mi
Schools provided by the listing agent
- District: Mio-Ausable Schools
Source: NGLRMLS. This data may not be complete. We recommend contacting the local school district to confirm school assignments for this home.
Get pre-qualified for a loan
At Zillow Home Loans, we can pre-qualify you in as little as 5 minutes with no impact to your credit score.An equal housing lender. NMLS #10287.
