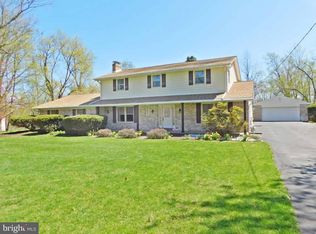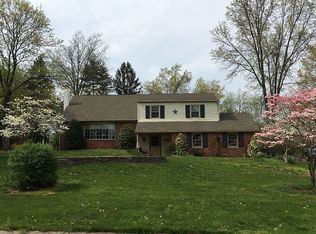Enjoy unobstructed views of 40 acres of open space & privacy of over one acre parcel with this 3200 sq ft 5 bedroom 3.1 bath classic colonial situated beautifully in a park-like setting. A covered entry leads you to a welcoming foyer where random width solid HWD floors greet you. The LR is a bright & airy, oversized space that invites guests to sit, enjoy conversation & boasts tall colonial energy efficient replacement windows. Ready to host large dinner parties or celebratory family gatherings, the DR offers a crisp ambiance w/the warmth of the hardwood floors found t/o the home! A huge family style kitchen w/peninsula island gives the chef of the home plenty of space to have helping hands when baking or entertaining. Features include custom travertine backsplash, granite counters w/under mount SS sink, deep pantry, & adjoining breakfast rm that fills w/sunlight from its bay window which offers a captivating connect to the outdoors that is memorable in any season & overlooks the Family rm. The open feel of the FR is in enhanced by plenty of windows that bring in the gorgeous backyard views. A wood burning raised hearth brick fireplace w/full-length natural wood mantle is flanked by built-ins, new casement windows & accent lighting. A glass door opens onto a 440 sq ft EP Henry paver patio. A lg powder room w/custom lighting & hosts the concealed laundry area. The 2nd floor offers 5 generously-sized BR's w/spacious closets, 2 en suites & 3 updated full baths! The Main suite is a vast space which boasts a cathedral ceiling in the sitting rom & features a palladium window atop triple windows w/views of 40 acres of open space! Main bath is spacious w/natural light coming from its vaulted ceiling's skylight & has a glass shower. You'll find a 2nd ensuite at the home's far end perfect for guests or the 'Princess'! 3 additional BR's shared by a crisp & clean hall bath w/full size tub finish off the 2nd level. Upgrades include a new 50 yr architectural roof w/transferrable warranty, siding & oversized gutters (all 2013), new boiler, hot water tank, newer AC system, water softener & replacement windows. Plus 3-zoned heat, 2-car garage w/openers, upgraded 200 amp service & 6 panel doors t/o the main level! The deep backyard is ideal for games, recreation & easy summer maintenance. Just a short drive to restaurants, shopping, cultural & entertaining attractions. This home offers a comfortable practicality and an abundance of space in an ideal country-style setting.
This property is off market, which means it's not currently listed for sale or rent on Zillow. This may be different from what's available on other websites or public sources.

