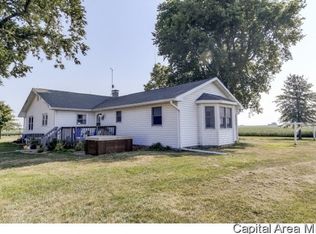Fantastic manufactured home on .76 of an acre. Open plan, split bedrooms for privacy, formal dining space! Since 2016 sellers have made the following updates:all plumbing in pex tubing, new solid duct work, re insulated the home, new furnace/AC, all new appliances, new flooring, new metal roof 2018, new counter-tops, new vanities, toilets, new H2O heater, New porches. 1 car garage was added onto for dog house and lean to for horses. Carport added. Must see!!! Private cornfield setting. Mature trees for shade.
This property is off market, which means it's not currently listed for sale or rent on Zillow. This may be different from what's available on other websites or public sources.

