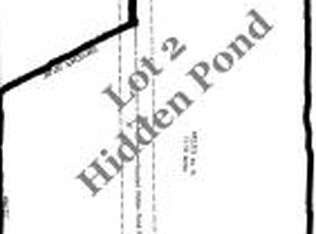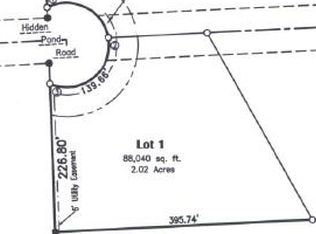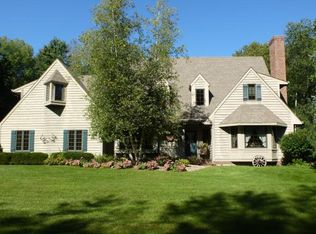Sold
$587,390
3196 Hidden Pond Rd, Green Bay, WI 54313
4beds
3,876sqft
Single Family Residence
Built in 1994
1.14 Acres Lot
$602,800 Zestimate®
$152/sqft
$3,396 Estimated rent
Home value
$602,800
$524,000 - $693,000
$3,396/mo
Zestimate® history
Loading...
Owner options
Explore your selling options
What's special
Tucked away in a wooded country cul-de-sac, this stunning home offers space, style, and comfort. A grand foyer with an open staircase welcomes you in. The living room features a vaulted ceiling and a cozy fireplace. The bright kitchen includes stainless appliances, an island, and patio doors to the deck. A versatile dining room adds extra flexibility. The spacious primary suite boasts a jetted tub, tile walk-in shower, dual vanities, and three walk-in closets. A mudroom with lockers connects to the 3-car garage. Upstairs are two bedrooms and a shared bath. The amazing lower level includes a large wet bar, rec room with fireplace, and bedroom. Outside, there is a deck, patio with firepit, and garden shed. The heated 3-car garage with an epoxy floor is a nice extra. Don't miss this one!
Zillow last checked: 8 hours ago
Listing updated: August 05, 2025 at 03:26am
Listed by:
Tom P O'Connor 715-250-0739,
O'Connor Realty Group
Bought with:
Barbara R Machon
Mark D Olejniczak Realty, Inc.
Source: RANW,MLS#: 50308705
Facts & features
Interior
Bedrooms & bathrooms
- Bedrooms: 4
- Bathrooms: 4
- Full bathrooms: 3
- 1/2 bathrooms: 1
Bedroom 1
- Level: Main
- Dimensions: 18X15
Bedroom 2
- Level: Upper
- Dimensions: 16X10
Bedroom 3
- Level: Upper
- Dimensions: 12X10
Bedroom 4
- Level: Lower
- Dimensions: 14X13
Dining room
- Level: Main
- Dimensions: 13X9
Formal dining room
- Level: Main
- Dimensions: 14X11
Kitchen
- Level: Main
- Dimensions: 13X12
Living room
- Level: Main
- Dimensions: 19X16
Other
- Description: Laundry
- Level: Main
- Dimensions: 8X6
Other
- Description: Rec Room
- Level: Lower
- Dimensions: 27X13
Other
- Description: Other - See Remarks
- Level: Lower
- Dimensions: 18X14
Other
- Description: Den/Office
- Level: Lower
- Dimensions: 11X7
Heating
- Forced Air
Cooling
- Forced Air, Central Air
Appliances
- Included: Dishwasher, Dryer, Range, Refrigerator, Washer, Water Softener Owned
Features
- At Least 1 Bathtub, Cable Available, High Speed Internet, Kitchen Island, Pantry, Vaulted Ceiling(s), Walk-In Closet(s), Walk-in Shower, Wet Bar, Formal Dining
- Flooring: Wood/Simulated Wood Fl
- Basement: 8Ft+ Ceiling,Full,Full Sz Windows Min 20x24,Sump Pump,Finished
- Number of fireplaces: 2
- Fireplace features: Two, Gas, Wood Burning
Interior area
- Total interior livable area: 3,876 sqft
- Finished area above ground: 2,776
- Finished area below ground: 1,100
Property
Parking
- Total spaces: 3
- Parking features: Attached, Heated Garage, Garage Door Opener
- Attached garage spaces: 3
Accessibility
- Accessibility features: 1st Floor Bedroom, 1st Floor Full Bath, Laundry 1st Floor
Features
- Patio & porch: Deck, Patio
- Has spa: Yes
- Spa features: Bath
Lot
- Size: 1.14 Acres
- Features: Cul-De-Sac, Rural - Subdivision, Wooded
Details
- Parcel number: SU3344
- Zoning: Residential
- Special conditions: Arms Length
Construction
Type & style
- Home type: SingleFamily
- Property subtype: Single Family Residence
Materials
- Aluminum Siding, Brick
- Foundation: Poured Concrete
Condition
- New construction: No
- Year built: 1994
Utilities & green energy
- Sewer: Conventional Septic
- Water: Well
Community & neighborhood
Location
- Region: Green Bay
Price history
| Date | Event | Price |
|---|---|---|
| 8/4/2025 | Pending sale | $599,900+2.1%$155/sqft |
Source: RANW #50308705 Report a problem | ||
| 8/1/2025 | Sold | $587,390-2.1%$152/sqft |
Source: RANW #50308705 Report a problem | ||
| 6/19/2025 | Contingent | $599,900$155/sqft |
Source: | ||
| 6/10/2025 | Price change | $599,900-1.6%$155/sqft |
Source: RANW #50308705 Report a problem | ||
| 5/23/2025 | Listed for sale | $609,900+12.3%$157/sqft |
Source: RANW #50308705 Report a problem | ||
Public tax history
| Year | Property taxes | Tax assessment |
|---|---|---|
| 2024 | $8,013 +1.8% | $401,700 |
| 2023 | $7,874 +4.4% | $401,700 |
| 2022 | $7,539 +5.6% | $401,700 |
Find assessor info on the county website
Neighborhood: 54313
Nearby schools
GreatSchools rating
- 9/10Lannoye Elementary SchoolGrades: PK-5Distance: 5.1 mi
- 7/10Pulaski Community Middle SchoolGrades: 6-8Distance: 7.1 mi
- 9/10Pulaski High SchoolGrades: 9-12Distance: 6.8 mi
Get pre-qualified for a loan
At Zillow Home Loans, we can pre-qualify you in as little as 5 minutes with no impact to your credit score.An equal housing lender. NMLS #10287.


