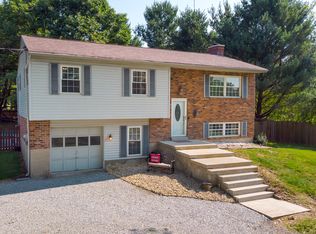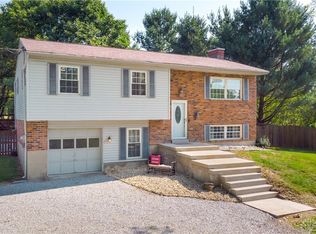Sold for $345,000 on 05/14/24
$345,000
3196 Mount Olive Point Isabel Rd, Bethel, OH 45106
4beds
2,256sqft
Single Family Residence
Built in 1972
4.02 Acres Lot
$369,500 Zestimate®
$153/sqft
$2,258 Estimated rent
Home value
$369,500
$344,000 - $399,000
$2,258/mo
Zestimate® history
Loading...
Owner options
Explore your selling options
What's special
Not your typical bi-level, see interior pics! Customized and updated 4 bedroom 2 full bath with; 2256 sq ft, on 4.02 acres (sq ft & acres is per auditor), includes 3 additional outbuildings, AND a new 2 car garage will be included! Features include; open floor plan concept, lifetime LVP floors, complete redesigned kitchen with island that has hookup for a convection over (kitchen stainless appliances do stay) with lots of soft-close cabinets, tiled main bath, rare Geothermal HVAC (huge savings on electric), large primary bedroom with attached full bath, a laundry room with hookups for 2 (two) washers & dryers, tons of storage w/ added closets throughout, the LL Family Room was used as an office and classroom, tons of parking! Outbuilding sizes are: 16' x 12', 24' x 12' w/ a framed 10' lean-to, a smaller metal 14' x 10', the new garage will be 25'L x 22'W x 10'H. Enjoy watching wildlife, sipping coffee/tea/cocoa and/or reading on the covered deck! Agent Owned.
Zillow last checked: 8 hours ago
Listing updated: May 14, 2024 at 11:19am
Listed by:
Andrew B Swartz 513-374-3002,
OwnerLand Realty, Inc. 513-805-4040
Bought with:
Jon A DeCurtins, 2009003765
ERA REAL Solutions Realty, LLC
NonMember Firm
Source: Cincy MLS,MLS#: 1800460 Originating MLS: Cincinnati Area Multiple Listing Service
Originating MLS: Cincinnati Area Multiple Listing Service

Facts & features
Interior
Bedrooms & bathrooms
- Bedrooms: 4
- Bathrooms: 2
- Full bathrooms: 2
Primary bedroom
- Features: Bath Adjoins, Fireplace, Walkout, Other
- Level: Lower
- Area: 312
- Dimensions: 24 x 13
Bedroom 2
- Level: Upper
- Area: 180
- Dimensions: 15 x 12
Bedroom 3
- Level: Upper
- Area: 120
- Dimensions: 12 x 10
Bedroom 4
- Level: Upper
- Area: 120
- Dimensions: 12 x 10
Bedroom 5
- Area: 0
- Dimensions: 0 x 0
Primary bathroom
- Features: Shower, Other
Bathroom 1
- Features: Full
- Level: Upper
Bathroom 2
- Features: Full
- Level: Lower
Dining room
- Features: Chandelier, Walkout, Other
- Level: Upper
- Area: 96
- Dimensions: 12 x 8
Family room
- Features: Walkout, Other
- Area: 220
- Dimensions: 20 x 11
Kitchen
- Features: Kitchen Island, Pantry, Wood Cabinets, Other
- Area: 144
- Dimensions: 12 x 12
Living room
- Features: Other
- Area: 195
- Dimensions: 15 x 13
Office
- Area: 0
- Dimensions: 0 x 0
Heating
- Electric, ENERGY STAR Qualified Equipment, Forced Air, Geothermal, Variable Speed HVAC
Cooling
- Central Air, Geothermal, SEER Rated 16+, Variable Speed HVAC
Appliances
- Included: Dishwasher, Disposal, Microwave, Oven/Range, Refrigerator, Humidifier, Electric Water Heater
- Laundry: Laundry Chute
Features
- Ceiling Fan(s), Recessed Lighting
- Doors: Multi Panel Doors
- Windows: Double Hung, Double Pane Windows, Insulated Windows, Slider, Vinyl
- Basement: None
- Number of fireplaces: 1
- Fireplace features: Electric, Inoperable, Master Bedroom
Interior area
- Total structure area: 2,256
- Total interior livable area: 2,256 sqft
Property
Parking
- Total spaces: 2
- Parking features: Gravel, Driveway
- Garage spaces: 2
- Has uncovered spaces: Yes
Features
- Patio & porch: Covered Deck/Patio, Patio, Porch
- Fencing: Line
- Has view: Yes
- View description: Trees/Woods
Lot
- Size: 4.02 Acres
- Features: 1 to 4.9 Acres
- Topography: Cleared,Level
- Residential vegetation: Partially Wooded
Details
- Additional structures: Shed(s), Workshop
- Parcel number: 323006C022
- Zoning description: Residential
- Other equipment: Dehumidifier, Sump Pump
Construction
Type & style
- Home type: SingleFamily
- Architectural style: Traditional
- Property subtype: Single Family Residence
Materials
- Block, Brick, Vinyl Siding
- Foundation: Block
- Roof: Shingle
Condition
- New construction: No
- Year built: 1972
Utilities & green energy
- Electric: 220 Volts
- Gas: None
- Sewer: Septic Tank
- Water: Public
Green energy
- Energy efficient items: Yes
Community & neighborhood
Security
- Security features: Smoke Alarm
Location
- Region: Bethel
HOA & financial
HOA
- Has HOA: No
Other
Other facts
- Listing terms: No Special Financing,Conventional
Price history
| Date | Event | Price |
|---|---|---|
| 5/14/2024 | Sold | $345,000-3.9%$153/sqft |
Source: | ||
| 4/8/2024 | Pending sale | $359,000$159/sqft |
Source: | ||
| 4/5/2024 | Price change | $359,000-2.7%$159/sqft |
Source: | ||
| 3/30/2024 | Listed for sale | $369,000+84.5%$164/sqft |
Source: | ||
| 3/21/2017 | Listing removed | $199,999$89/sqft |
Source: OwnerLand Realty, Inc. #1525836 Report a problem | ||
Public tax history
| Year | Property taxes | Tax assessment |
|---|---|---|
| 2024 | $2,873 -0.9% | $70,810 |
| 2023 | $2,897 +24.4% | $70,810 +34.8% |
| 2022 | $2,330 -1% | $52,540 |
Find assessor info on the county website
Neighborhood: 45106
Nearby schools
GreatSchools rating
- 4/10Hill Intermediate Elementary SchoolGrades: 3-5Distance: 4.6 mi
- 8/10Bethel-Tate Middle SchoolGrades: 6-8Distance: 4.8 mi
- 6/10Bethel Tate High SchoolGrades: 9-12Distance: 4.9 mi

Get pre-qualified for a loan
At Zillow Home Loans, we can pre-qualify you in as little as 5 minutes with no impact to your credit score.An equal housing lender. NMLS #10287.

