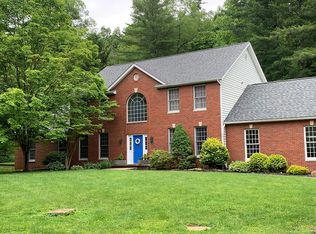Beautiful, secluded 2+ acre homesite in the Granville School System. Rustic home with great curb appeal. Whole house generator. New hot water tank, pressure tank, AC and furnace in 2019. New well pump, wood burning stove and roof in 2023. Kitchen, bathroom and living area newly renovated. Fenced in garden areas as well as chicken coop/run.
This property is off market, which means it's not currently listed for sale or rent on Zillow. This may be different from what's available on other websites or public sources.
