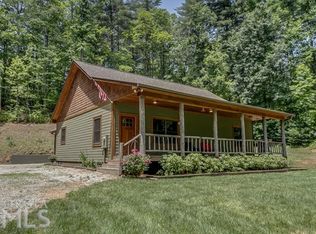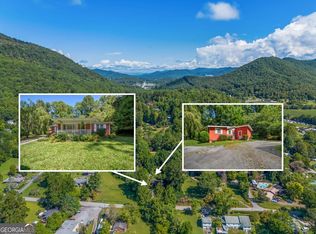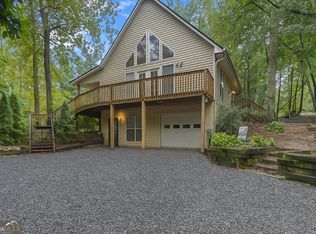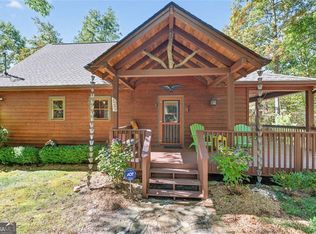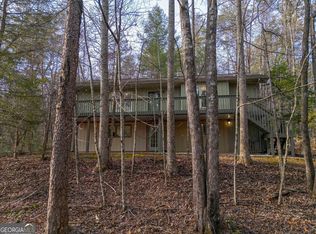GREAT OPPORTUNITY!!! This 4 Bedroom, 3.5 bathroom mountain home is perfectly situated on over 5 acres! The master suite is located on the top floor, and has a large bathroom with double vanities. Kitchen and bathrooms have granite countertops and custom cabinetry. The terrace level has it's own porch and entrance, 1 bedroom and 1.5 bathrooms, and it's own kitchen. Don't miss out on this opportunity to own a second home, mountain rental, or full time mountain paradise close to Clayton. Home is sold as is.
Pending
$352,000
3197 Bridge Creek Rd, Tiger, GA 30576
4beds
3,849sqft
Est.:
Single Family Residence
Built in 1979
5.48 Acres Lot
$328,600 Zestimate®
$91/sqft
$-- HOA
What's special
- 89 days |
- 84 |
- 2 |
Likely to sell faster than
Zillow last checked: 8 hours ago
Listing updated: January 18, 2026 at 10:08am
Listed by:
Joel E Bailey 404-376-4920,
VIP Realty North Georgia
Source: GAMLS,MLS#: 10634658
Facts & features
Interior
Bedrooms & bathrooms
- Bedrooms: 4
- Bathrooms: 4
- Full bathrooms: 3
- 1/2 bathrooms: 1
- Main level bathrooms: 2
- Main level bedrooms: 3
Rooms
- Room types: Other
Heating
- Electric, Heat Pump
Cooling
- Central Air, Electric
Appliances
- Included: Dishwasher, Disposal, Double Oven, Electric Water Heater, Microwave, Other, Stainless Steel Appliance(s)
- Laundry: Mud Room
Features
- Bookcases, Double Vanity, Other, Tile Bath
- Flooring: Hardwood, Other, Tile
- Basement: Bath Finished,Exterior Entry,Finished,Full,Interior Entry
- Attic: Pull Down Stairs
- Number of fireplaces: 1
Interior area
- Total structure area: 3,849
- Total interior livable area: 3,849 sqft
- Finished area above ground: 2,137
- Finished area below ground: 1,712
Property
Parking
- Parking features: Attached, Guest
- Has attached garage: Yes
Features
- Levels: Two
- Stories: 2
- Has view: Yes
- View description: Mountain(s), Seasonal View
Lot
- Size: 5.48 Acres
- Features: Other, Private, Sloped
- Residential vegetation: Wooded
Details
- Parcel number: 033 038
- Special conditions: As Is
Construction
Type & style
- Home type: SingleFamily
- Architectural style: Country/Rustic
- Property subtype: Single Family Residence
Materials
- Other, Wood Siding
- Foundation: Block
- Roof: Metal
Condition
- Resale
- New construction: No
- Year built: 1979
Utilities & green energy
- Sewer: Septic Tank
- Water: Well
- Utilities for property: Other
Community & HOA
Community
- Features: None
- Subdivision: None
HOA
- Has HOA: No
- Services included: None
Location
- Region: Tiger
Financial & listing details
- Price per square foot: $91/sqft
- Tax assessed value: $433,773
- Annual tax amount: $2,784
- Date on market: 10/30/2025
- Cumulative days on market: 31 days
- Listing agreement: Exclusive Agency
- Listing terms: Cash,Conventional,FHA,USDA Loan,VA Loan
Estimated market value
$328,600
$309,000 - $345,000
$3,775/mo
Price history
Price history
| Date | Event | Price |
|---|---|---|
| 11/20/2025 | Pending sale | $352,000$91/sqft |
Source: | ||
| 10/31/2025 | Listed for sale | $352,000+16.3%$91/sqft |
Source: | ||
| 7/22/2025 | Sold | $302,580-24.3%$79/sqft |
Source: Public Record Report a problem | ||
| 4/14/2025 | Pending sale | $399,900$104/sqft |
Source: | ||
| 4/10/2025 | Price change | $399,900-11.1%$104/sqft |
Source: | ||
Public tax history
Public tax history
| Year | Property taxes | Tax assessment |
|---|---|---|
| 2024 | $907 +26.9% | $173,509 +15.3% |
| 2023 | $715 -9.6% | $150,513 +3.9% |
| 2022 | $790 -67.1% | $144,926 +13% |
Find assessor info on the county website
BuyAbility℠ payment
Est. payment
$1,969/mo
Principal & interest
$1688
Property taxes
$158
Home insurance
$123
Climate risks
Neighborhood: 30576
Nearby schools
GreatSchools rating
- NARabun County Primary SchoolGrades: PK-2Distance: 4.1 mi
- 5/10Rabun County Middle SchoolGrades: 7-8Distance: 3.7 mi
- 7/10Rabun County High SchoolGrades: 9-12Distance: 3.5 mi
Schools provided by the listing agent
- Elementary: Rabun County Primary/Elementar
- Middle: Rabun County
- High: Rabun County
Source: GAMLS. This data may not be complete. We recommend contacting the local school district to confirm school assignments for this home.
- Loading
