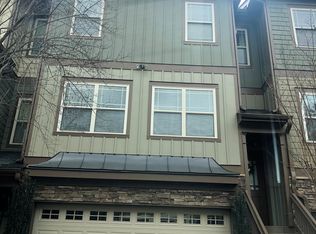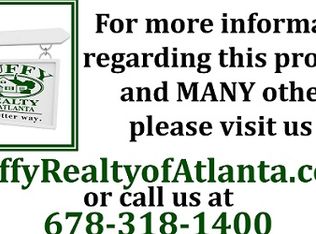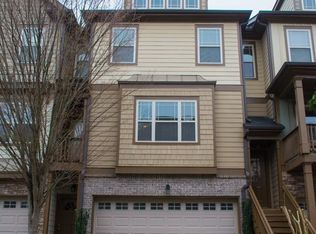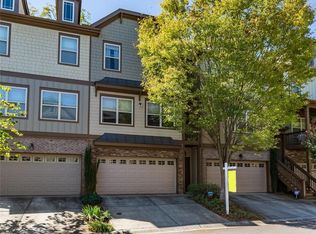Closed
$420,000
3197 Saute Way, Decatur, GA 30032
3beds
2,259sqft
Townhouse, Residential
Built in 2007
1,089 Square Feet Lot
$421,100 Zestimate®
$186/sqft
$2,426 Estimated rent
Home value
$421,100
$400,000 - $442,000
$2,426/mo
Zestimate® history
Loading...
Owner options
Explore your selling options
What's special
DON'T MISS this Gorgeous Townhouse in the popular Avondale Estate community of Berkeley Village! This large and modern home has everything you could want and is within a 5 minute drive to DOWNTOWN DECATUR! You will enjoy the OPEN CONCEPT main level with hardwood floors and a deck off the kitchen. The upper level of the home offers a large primary suite with walk-in closet and one additional bedroom and bathroom. Lower level of the home has a bedroom/bonus room with a full bath and a 2 car garage, a rear fenced in yard for entertaining and relaxing. A prime location near Avondale Estates lake and Plaza, Dekalb Farmers Market, Midtown Atlanta, Emory, CDC, MARTA, I-285, and I-20. Hurry, this home is a Must See and can't be missed!
Zillow last checked: 8 hours ago
Listing updated: March 15, 2023 at 10:56pm
Listing Provided by:
Carissa Hughes,
EXP Realty, LLC.,
Ahmet Ibrahim,
EXP Realty, LLC.
Bought with:
Nicole Levine, 350343
EXP Realty, LLC.
Source: FMLS GA,MLS#: 7174316
Facts & features
Interior
Bedrooms & bathrooms
- Bedrooms: 3
- Bathrooms: 4
- Full bathrooms: 3
- 1/2 bathrooms: 1
Primary bedroom
- Features: Oversized Master
- Level: Oversized Master
Bedroom
- Features: Oversized Master
Primary bathroom
- Features: Double Vanity, Separate Tub/Shower
Dining room
- Features: Open Concept
Kitchen
- Features: Breakfast Bar, Other Surface Counters, Pantry Walk-In, View to Family Room
Heating
- Central
Cooling
- Ceiling Fan(s), Central Air
Appliances
- Included: Dishwasher, Dryer, Electric Oven, Gas Range, Microwave, Refrigerator, Washer
- Laundry: In Hall, Upper Level
Features
- Double Vanity, Entrance Foyer, Walk-In Closet(s), Other
- Flooring: Hardwood, Laminate, Vinyl
- Windows: Double Pane Windows
- Basement: None
- Number of fireplaces: 1
- Fireplace features: Electric, Living Room
- Common walls with other units/homes: End Unit
Interior area
- Total structure area: 2,259
- Total interior livable area: 2,259 sqft
Property
Parking
- Total spaces: 2
- Parking features: Driveway, Garage
- Garage spaces: 2
- Has uncovered spaces: Yes
Accessibility
- Accessibility features: None
Features
- Levels: Three Or More
- Patio & porch: Deck
- Exterior features: Garden, Private Yard
- Pool features: None
- Spa features: None
- Fencing: Back Yard
- Has view: Yes
- View description: Trees/Woods
- Waterfront features: None
- Body of water: None
Lot
- Size: 1,089 sqft
- Features: Back Yard
Details
- Additional structures: None
- Parcel number: 15 250 12 055
- Other equipment: None
- Horse amenities: None
Construction
Type & style
- Home type: Townhouse
- Architectural style: Townhouse
- Property subtype: Townhouse, Residential
- Attached to another structure: Yes
Materials
- Brick Front, Other
- Foundation: None
- Roof: Shingle
Condition
- Resale
- New construction: No
- Year built: 2007
Utilities & green energy
- Electric: 110 Volts, 220 Volts
- Sewer: Public Sewer
- Water: Public
- Utilities for property: Cable Available, Electricity Available, Natural Gas Available, Phone Available, Sewer Available, Water Available
Green energy
- Energy efficient items: None
- Energy generation: None
Community & neighborhood
Security
- Security features: Smoke Detector(s)
Community
- Community features: Homeowners Assoc, Near Public Transport, Near Schools, Near Shopping
Location
- Region: Decatur
- Subdivision: Berkeley Village
HOA & financial
HOA
- Has HOA: Yes
- HOA fee: $220 monthly
- Services included: Maintenance Structure, Maintenance Grounds
Other
Other facts
- Ownership: Fee Simple
- Road surface type: Asphalt
Price history
| Date | Event | Price |
|---|---|---|
| 3/9/2023 | Sold | $420,000+1.2%$186/sqft |
Source: | ||
| 2/27/2023 | Pending sale | $415,000$184/sqft |
Source: | ||
| 2/20/2023 | Contingent | $415,000$184/sqft |
Source: | ||
| 2/16/2023 | Listed for sale | $415,000$184/sqft |
Source: | ||
| 2/15/2023 | Pending sale | $415,000$184/sqft |
Source: | ||
Public tax history
| Year | Property taxes | Tax assessment |
|---|---|---|
| 2025 | $6,113 +0.5% | $167,440 +2.5% |
| 2024 | $6,081 +12.9% | $163,280 +2.6% |
| 2023 | $5,388 -0.3% | $159,200 +15% |
Find assessor info on the county website
Neighborhood: 30032
Nearby schools
GreatSchools rating
- 5/10Avondale Elementary SchoolGrades: PK-5Distance: 0.1 mi
- 5/10Druid Hills Middle SchoolGrades: 6-8Distance: 3.2 mi
- 6/10Druid Hills High SchoolGrades: 9-12Distance: 3.5 mi
Schools provided by the listing agent
- Elementary: Avondale
- Middle: Druid Hills
- High: Druid Hills
Source: FMLS GA. This data may not be complete. We recommend contacting the local school district to confirm school assignments for this home.
Get a cash offer in 3 minutes
Find out how much your home could sell for in as little as 3 minutes with a no-obligation cash offer.
Estimated market value$421,100
Get a cash offer in 3 minutes
Find out how much your home could sell for in as little as 3 minutes with a no-obligation cash offer.
Estimated market value
$421,100



