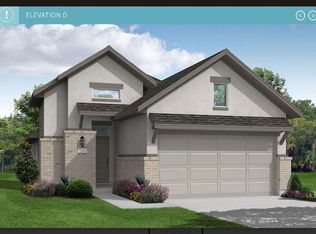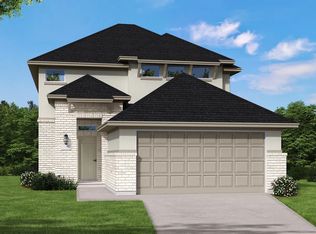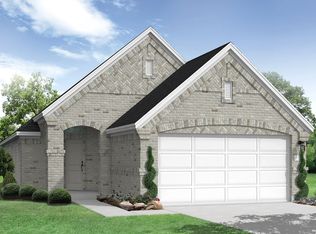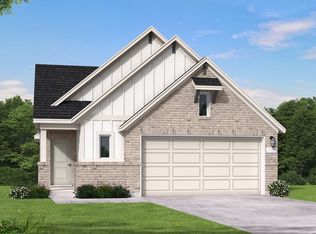Sold
Price Unknown
31972 Retama Ranch Ln, Spring, TX 77386
3beds
1,855sqft
Single Family Residence
Built in 2025
-- sqft lot
$360,000 Zestimate®
$--/sqft
$2,219 Estimated rent
Home value
$360,000
$342,000 - $378,000
$2,219/mo
Zestimate® history
Loading...
Owner options
Explore your selling options
What's special
This exquisite 3-bedroom, 2 1/2-bathroom home with a study offers the perfect open-concept layout. As you step inside, you'll be greeted by the many luxurious features this home has to offer. The gourmet kitchen showcases stunning 42-inch cabinets, sleek granite countertops, a spacious island that overlooks the family room, and a lovely tile backsplash. The secluded primary suite, located at the rear of the home, is highlighted by elegant bowed windows, creating a serene and private retreat. As evening falls, unwind on the expansive Texas-sized patio, perfect for outdoor entertaining with family and friends. Designed with energy efficiency in mind, this home is certified Environments for Living, ensuring both comfort and sustainability. Visit today! *Photos and Virtual Tours may be of the same home plan located in a different neighborhood. Features and elevations may vary.
Zillow last checked: November 06, 2025 at 01:20pm
Listing updated: November 06, 2025 at 01:20pm
Source: Coventry Homes
Facts & features
Interior
Bedrooms & bathrooms
- Bedrooms: 3
- Bathrooms: 3
- Full bathrooms: 2
- 1/2 bathrooms: 1
Interior area
- Total interior livable area: 1,855 sqft
Property
Parking
- Total spaces: 2
- Parking features: Garage
- Garage spaces: 2
Features
- Levels: 1.0
- Stories: 1
Details
- Parcel number: 821393
Construction
Type & style
- Home type: SingleFamily
- Property subtype: Single Family Residence
Condition
- New Construction
- New construction: Yes
- Year built: 2025
Details
- Builder name: Coventry Homes
Community & neighborhood
Location
- Region: Spring
- Subdivision: The Meadows at Imperial Oaks 40'
Price history
| Date | Event | Price |
|---|---|---|
| 12/19/2025 | Sold | -- |
Source: Agent Provided Report a problem | ||
| 10/13/2025 | Price change | $369,990-2.6%$199/sqft |
Source: | ||
| 9/27/2025 | Price change | $379,990-1.3%$205/sqft |
Source: Coventry Homes Report a problem | ||
| 9/26/2025 | Price change | $385,120+1.4%$208/sqft |
Source: Coventry Homes Report a problem | ||
| 7/25/2025 | Price change | $379,990-2.6%$205/sqft |
Source: | ||
Public tax history
| Year | Property taxes | Tax assessment |
|---|---|---|
| 2025 | -- | $5,800 |
Find assessor info on the county website
Neighborhood: 77386
Nearby schools
GreatSchools rating
- 9/10Kaufman Elementary SchoolGrades: PK-4Distance: 0.8 mi
- 6/10Irons Junior High SchoolGrades: 7-8Distance: 4.4 mi
- 7/10Oak Ridge High SchoolGrades: 9-12Distance: 3.5 mi
Schools provided by the MLS
- Elementary: Kaufman Elementary School
- Middle: Irons Junior High School, Dolly F Vogel
- High: Oak Ridge High School
- District: Conroe ISD
Source: Coventry Homes. This data may not be complete. We recommend contacting the local school district to confirm school assignments for this home.
Get a cash offer in 3 minutes
Find out how much your home could sell for in as little as 3 minutes with a no-obligation cash offer.
Estimated market value
$360,000



