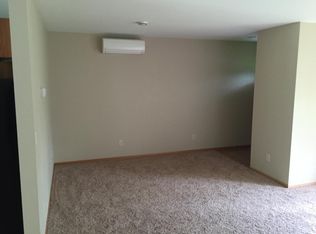Lovely 2 bdr, 2 bth Ranch on beautiful corner lot. Partially fenced, 2 large garages with 4 + car capacity and shed. Inside nicely remodeled with newer energy effi. windows. New well in 04, new roof house 03. Living room addition to house in 1952.<br/><br/>Brokered And Advertised By: Coldwell Banker East West<br/>Listing Agent: Bill Eckman
This property is off market, which means it's not currently listed for sale or rent on Zillow. This may be different from what's available on other websites or public sources.
