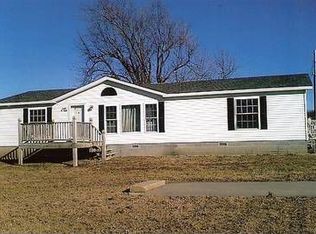Sold
Price Unknown
31983 NE Utah Rd, Greeley, KS 66033
5beds
2,346sqft
Single Family Residence
Built in 1920
1.4 Acres Lot
$299,900 Zestimate®
$--/sqft
$1,515 Estimated rent
Home value
$299,900
Estimated sales range
Not available
$1,515/mo
Zestimate® history
Loading...
Owner options
Explore your selling options
What's special
Large, inviting front porch leads to this beautifully remodeled 1.5 story home on 1.42 (+/-) acres. Large family room plus den with woodburning stove. Huge eat-in kitchen is the heart of the home, room for those large gatherings, boasting loads of cabinets, plenty of counterspace and stainless steel appliances. Large mud room and walk-in pantry. Main floor master bedroom suite features shower and whirlpool tub. Perfect set-up for an at home business, never have to enter house. Room presently being used as an office but could be a 6th bedroom, sunroom, workout area, etc. Hardwood floors throughout most of the main level. Newer windows, siding, roof and flooring. Second level has 4 spacious bedrooms, 2 with walk-in closets. Upstairs laundry. Covered back deck is just what everyone yearns for plus the above ground pool = a great outdoor space! Detached garages, carport, barn and stocked pond complete the picture of your own piece of paradise. Don't miss out - this one won't last long!
Zillow last checked: 8 hours ago
Listing updated: August 30, 2024 at 11:34am
Listing Provided by:
Patty Simpson 913-980-1812,
Crown Realty
Bought with:
Jeremy David, 00246325
Real Broker, LLC
Source: Heartland MLS as distributed by MLS GRID,MLS#: 2498983
Facts & features
Interior
Bedrooms & bathrooms
- Bedrooms: 5
- Bathrooms: 2
- Full bathrooms: 2
Primary bedroom
- Features: Luxury Vinyl
- Level: First
- Dimensions: 13 x 10
Bedroom 1
- Features: Carpet, Ceiling Fan(s), Walk-In Closet(s)
- Level: Second
- Dimensions: 15 x 12
Bedroom 2
- Features: Carpet, Ceiling Fan(s), Walk-In Closet(s)
- Level: Second
- Dimensions: 15 x 14
Bedroom 3
- Features: Carpet, Ceiling Fan(s)
- Level: Second
- Dimensions: 13 x 12
Bedroom 4
- Features: Carpet, Ceiling Fan(s)
- Level: Second
- Dimensions: 16 x 16
Primary bathroom
- Features: Luxury Vinyl, Separate Shower And Tub
- Level: First
- Dimensions: 17 x 14
Bathroom 1
- Features: Ceramic Tiles, Shower Only
- Level: Second
- Dimensions: 13 x 9
Den
- Features: Ceiling Fan(s), Ceramic Tiles, Fireplace
- Level: First
- Dimensions: 26 x 14
Dining room
- Features: Wood Floor
- Level: First
- Dimensions: 17 x 16
Family room
- Features: Ceiling Fan(s)
- Level: First
- Dimensions: 28 x 18
Kitchen
- Features: Pantry, Wood Floor
- Level: First
- Dimensions: 18 x 16
Laundry
- Features: Ceramic Tiles
- Level: Second
- Dimensions: 9 x 8
Office
- Features: Vinyl
- Level: First
- Dimensions: 16 x 14
Utility room
- Features: Vinyl
- Level: First
- Dimensions: 16 x 9
Heating
- Natural Gas
Cooling
- Electric
Appliances
- Included: Dishwasher, Dryer, Refrigerator, Gas Range, Washer
- Laundry: Bedroom Level, Upper Level
Features
- Ceiling Fan(s), Pantry, Stained Cabinets, Walk-In Closet(s)
- Flooring: Carpet, Luxury Vinyl, Wood
- Windows: Window Coverings, Thermal Windows
- Basement: Interior Entry,Unfinished
- Number of fireplaces: 1
- Fireplace features: Wood Burning Stove
Interior area
- Total structure area: 2,346
- Total interior livable area: 2,346 sqft
- Finished area above ground: 2,346
- Finished area below ground: 0
Property
Parking
- Total spaces: 3
- Parking features: Carport, Detached
- Garage spaces: 3
- Has carport: Yes
Features
- Patio & porch: Deck, Covered, Porch
- Fencing: Metal
- Waterfront features: Pond
Lot
- Size: 1.40 Acres
- Features: Acreage, City Limits, Corner Lot
Details
- Additional structures: Barn(s), Garage(s), Outbuilding, Shed(s)
- Parcel number: 0193100000002.000
Construction
Type & style
- Home type: SingleFamily
- Architectural style: Traditional
- Property subtype: Single Family Residence
Materials
- Frame, Vinyl Siding
- Roof: Composition
Condition
- Year built: 1920
Utilities & green energy
- Sewer: Public Sewer
- Water: Public
Community & neighborhood
Security
- Security features: Smoke Detector(s)
Location
- Region: Greeley
- Subdivision: Other
HOA & financial
HOA
- Has HOA: No
Other
Other facts
- Listing terms: Cash,Conventional,FHA
- Ownership: Private
- Road surface type: Paved
Price history
| Date | Event | Price |
|---|---|---|
| 8/29/2024 | Sold | -- |
Source: | ||
| 7/31/2024 | Pending sale | $285,000$121/sqft |
Source: | ||
| 7/24/2024 | Price change | $285,000-5%$121/sqft |
Source: | ||
| 7/12/2024 | Listed for sale | $299,950+20.5%$128/sqft |
Source: | ||
| 7/2/2021 | Sold | -- |
Source: | ||
Public tax history
| Year | Property taxes | Tax assessment |
|---|---|---|
| 2025 | -- | $33,338 +10.6% |
| 2024 | $3,954 | $30,140 +9% |
| 2023 | -- | $27,651 +21.1% |
Find assessor info on the county website
Neighborhood: 66033
Nearby schools
GreatSchools rating
- NAGreeley Elementary SchoolGrades: PK-6Distance: 0.8 mi
- 5/10Anderson County Jr/Sr High SchoolGrades: 7-12Distance: 8.7 mi
- 4/10Garnett Elementary SchoolGrades: PK-6Distance: 7.9 mi
Schools provided by the listing agent
- Elementary: Greeley
- Middle: Greeley
- High: Greeley
Source: Heartland MLS as distributed by MLS GRID. This data may not be complete. We recommend contacting the local school district to confirm school assignments for this home.
