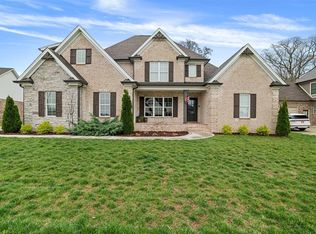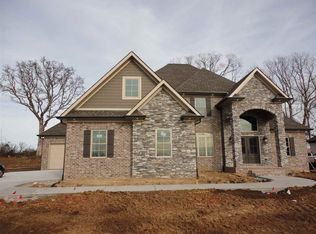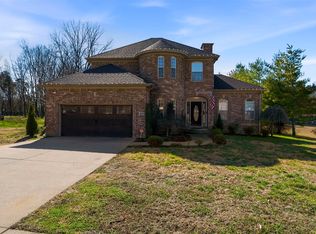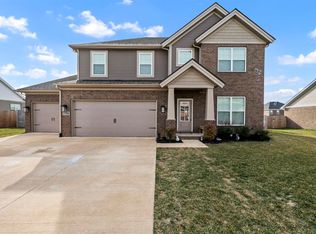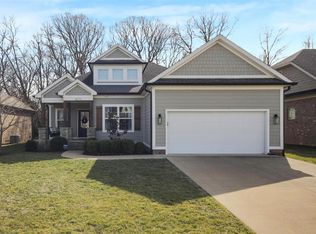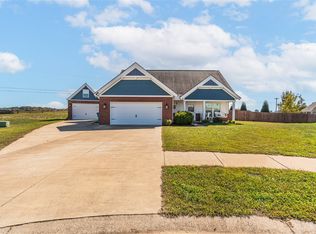Charming 4 Bedroom Brick Home with an unfinished potential in-law suite!!!!! Welcome to your dream home! This stunning almost 3000 sq ft home is perfect for anyone looking for space and comfort. It has a generous living room and open kitchen with formal dining area. It also features a split bedroom design. Plenty of bonus space upstairs for movies, additional bedrooms and more.
For sale
Price cut: $25K (2/26)
$525,000
3199 Gable Ridge Ln, Bowling Green, KY 42101
4beds
2,941sqft
Est.:
Single Family Residence
Built in 2019
0.44 Acres Lot
$517,200 Zestimate®
$179/sqft
$-- HOA
What's special
- 135 days |
- 716 |
- 23 |
Likely to sell faster than
Zillow last checked: 8 hours ago
Listing updated: February 26, 2026 at 07:37am
Listed by:
Megan B Uvanni 270-792-8982,
Keller Williams First Choice R
Source: RASK,MLS#: RA20255972
Tour with a local agent
Facts & features
Interior
Bedrooms & bathrooms
- Bedrooms: 4
- Bathrooms: 3
- Full bathrooms: 3
- Main level bathrooms: 3
- Main level bedrooms: 4
Rooms
- Room types: Bonus Room, Formal Dining Room, In-Law Suite
Primary bedroom
- Level: Main
Bedroom 2
- Level: Main
Bedroom 3
- Level: Main
Bedroom 4
- Level: Main
Bathroom
- Features: Double Vanity, Separate Shower
Kitchen
- Features: Granite Counters, Pantry
Heating
- Forced Air, Gas
Cooling
- Central Electric
Appliances
- Included: Dishwasher, Microwave, Gas Range, Refrigerator, Electric Water Heater
- Laundry: Laundry Room
Features
- Ceiling Fan(s), Closet Light(s), Split Bedroom Floor Plan, Formal Dining Room
- Flooring: Carpet, Hardwood, Tile
- Basement: None
- Attic: Storage
- Number of fireplaces: 1
- Fireplace features: 1, Gas Log-Natural
Interior area
- Total structure area: 2,941
- Total interior livable area: 2,941 sqft
Property
Parking
- Total spaces: 3
- Parking features: Attached
- Attached garage spaces: 3
Accessibility
- Accessibility features: None
Features
- Levels: One and One Half
- Patio & porch: Covered Front Porch
- Exterior features: Concrete Walks, Landscaping
- Fencing: None
Lot
- Size: 0.44 Acres
- Features: Subdivided
Details
- Parcel number: 031A16E186
Construction
Type & style
- Home type: SingleFamily
- Property subtype: Single Family Residence
Materials
- Brick
- Foundation: Block
- Roof: Dimensional,Shingle
Condition
- New Construction
- New construction: No
- Year built: 2019
Utilities & green energy
- Sewer: City
- Water: County
Community & HOA
Community
- Security: Smoke Detector(s)
- Subdivision: South Glen
HOA
- Has HOA: Yes
Location
- Region: Bowling Green
Financial & listing details
- Price per square foot: $179/sqft
- Tax assessed value: $428,900
- Annual tax amount: $3,828
- Price range: $525K - $525K
- Date on market: 10/15/2025
Estimated market value
$517,200
$491,000 - $543,000
$2,826/mo
Price history
Price history
| Date | Event | Price |
|---|---|---|
| 2/26/2026 | Price change | $525,000-4.5%$179/sqft |
Source: | ||
| 2/17/2026 | Price change | $550,000-1.6%$187/sqft |
Source: | ||
| 11/21/2025 | Price change | $559,000-4.6%$190/sqft |
Source: | ||
| 11/7/2025 | Price change | $585,999-2.2%$199/sqft |
Source: | ||
| 10/16/2025 | Listed for sale | $599,000-0.2%$204/sqft |
Source: | ||
| 10/15/2025 | Listing removed | $600,000$204/sqft |
Source: | ||
| 8/29/2025 | Price change | $600,000-4.7%$204/sqft |
Source: | ||
| 8/8/2025 | Listed for sale | $629,900$214/sqft |
Source: | ||
| 8/1/2025 | Pending sale | $629,900$214/sqft |
Source: | ||
| 6/18/2025 | Listed for sale | $629,900+46.9%$214/sqft |
Source: | ||
| 3/24/2021 | Listing removed | -- |
Source: Owner Report a problem | ||
| 4/23/2020 | Sold | $428,900-1.6%$146/sqft |
Source: Public Record Report a problem | ||
| 1/4/2020 | Listed for sale | $435,900+626.5%$148/sqft |
Source: Owner Report a problem | ||
| 6/19/2018 | Sold | $60,000$20/sqft |
Source: Public Record Report a problem | ||
Public tax history
Public tax history
| Year | Property taxes | Tax assessment |
|---|---|---|
| 2023 | $3,828 +6.8% | $428,900 |
| 2022 | $3,584 +0.4% | $428,900 |
| 2021 | $3,571 +4% | $428,900 +4.6% |
| 2020 | $3,432 | $410,000 +583.3% |
| 2019 | $3,432 +481.6% | $60,000 +20% |
| 2018 | $590 | $50,000 |
Find assessor info on the county website
BuyAbility℠ payment
Est. payment
$2,732/mo
Principal & interest
$2448
Property taxes
$284
Climate risks
Neighborhood: 42101
Nearby schools
GreatSchools rating
- 7/10Rich Pond Elementary SchoolGrades: PK-6Distance: 1 mi
- 9/10South Warren Middle SchoolGrades: 7-8Distance: 0.8 mi
- 10/10South Warren High SchoolGrades: 9-12Distance: 0.7 mi
Schools provided by the listing agent
- Elementary: Rich Pond
- Middle: South Warren
- High: South Warren
Source: RASK. This data may not be complete. We recommend contacting the local school district to confirm school assignments for this home.
