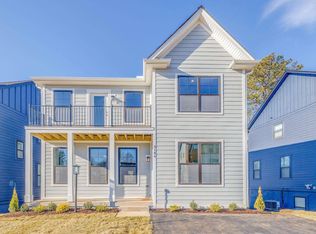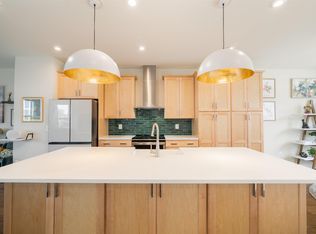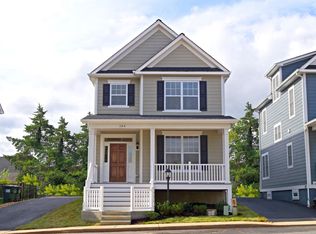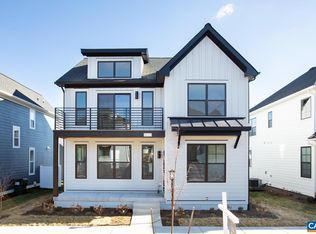Closed
$479,900
3199 Horizon Rd, Charlottesville, VA 22902
3beds
2,306sqft
Townhouse
Built in 2024
1,306.8 Square Feet Lot
$508,500 Zestimate®
$208/sqft
$3,097 Estimated rent
Home value
$508,500
$463,000 - $559,000
$3,097/mo
Zestimate® history
Loading...
Owner options
Explore your selling options
What's special
Southwood, in Albemarle County, JUNE 2024 DELIVERY! The Bainbridge, interior unit, townhome is 22ft wide, 3 bedrooms, 3.5 baths, flex room/office/rec room, and attached 1 car garage. The main level invites an open-concept floor plan which includes a spacious great room, dining room and kitchen with an oversized 9ft island, granite countertops, stainless appliances, and maple cabinetry. The second level has a VAULTED primary suite with a walk-in closet, primary bath with a double vanity, oversized shower, and ceramic tile flooring, 2 additional bedrooms, full bath, and laundry room. Every home is Pearl Certified and HERS scored by a third party to ensure quality. Southwood borders Biscuit Run, soccer field with Dick’s Sporting Goods emblem, sidewalks, close to I64, Wegman’s and 4 miles to downtown. Up to $9k in closing costs credit for a limited time.
Zillow last checked: 8 hours ago
Listing updated: July 24, 2025 at 09:27pm
Listed by:
GREG SLATER 434-981-6655,
NEST REALTY GROUP
Bought with:
JIM DUNCAN, 0225060660
NEST REALTY GROUP
Source: CAAR,MLS#: 649398 Originating MLS: Charlottesville Area Association of Realtors
Originating MLS: Charlottesville Area Association of Realtors
Facts & features
Interior
Bedrooms & bathrooms
- Bedrooms: 3
- Bathrooms: 4
- Full bathrooms: 3
- 1/2 bathrooms: 1
- Main level bathrooms: 1
Primary bedroom
- Level: Third
Bedroom
- Level: Third
Primary bathroom
- Level: Third
Bathroom
- Level: Third
Bathroom
- Level: First
Dining room
- Level: Second
Foyer
- Level: First
Great room
- Level: Second
Half bath
- Level: Second
Kitchen
- Level: Second
Laundry
- Level: Third
Recreation
- Level: First
Heating
- Central, Heat Pump
Cooling
- Central Air
Appliances
- Included: Dishwasher, ENERGY STAR Qualified Appliances, Electric Range, Disposal, Microwave, Dryer, Heat Pump Water Heater
- Laundry: Washer Hookup, Dryer Hookup
Features
- Double Vanity, Walk-In Closet(s), Breakfast Bar, Entrance Foyer, Programmable Thermostat, Recessed Lighting, WaterSense Fixture(s)
- Flooring: Carpet, Ceramic Tile, Hardwood
- Windows: Double Pane Windows, Low-Emissivity Windows, Screens, Tilt-In Windows, Vinyl
- Has basement: No
- Common walls with other units/homes: 2+ Common Walls
Interior area
- Total structure area: 2,561
- Total interior livable area: 2,306 sqft
- Finished area above ground: 2,306
- Finished area below ground: 0
Property
Parking
- Total spaces: 2
- Parking features: Asphalt, Attached, Garage Faces Front, Garage, Garage Door Opener
- Attached garage spaces: 2
Accessibility
- Accessibility features: Accessible Doors
Features
- Levels: Three Or More
- Stories: 3
- Patio & porch: Front Porch, Porch
- Pool features: None
- Has view: Yes
- View description: Residential
Lot
- Size: 1,306 sqft
- Features: Landscaped, Level, Native Plants, Private
Details
- Additional structures: None
- Parcel number: 36
- Zoning description: PUD Planned Unit Development
Construction
Type & style
- Home type: Townhouse
- Property subtype: Townhouse
- Attached to another structure: Yes
Materials
- Attic/Crawl Hatchway(s) Insulated, Blown-In Insulation, Brick, Fiber Cement, Low VOC Insulation, Stick Built, Cement Siding, Ducts Professionally Air-Sealed
- Foundation: Poured, Sealed, Slab
- Roof: Composition,Shingle
Condition
- New construction: Yes
- Year built: 2024
Details
- Builder name: SOUTHERN DEVELOPMENT HOMES
Utilities & green energy
- Electric: Underground
- Sewer: Public Sewer
- Water: Public
- Utilities for property: Cable Available, Fiber Optic Available, Natural Gas Available, High Speed Internet Available
Green energy
- Green verification: HERS Index Score, Pearl Certification
- Indoor air quality: Low VOC Paint/Materials
Community & neighborhood
Security
- Security features: Dead Bolt(s), Smoke Detector(s), Carbon Monoxide Detector(s), Radon Mitigation System
Community
- Community features: None
Location
- Region: Charlottesville
- Subdivision: SOUTHWOOD
HOA & financial
HOA
- Has HOA: Yes
- HOA fee: $85 monthly
- Amenities included: Playground
- Services included: Association Management, Common Area Maintenance, Playground, Snow Removal, Trash
Price history
| Date | Event | Price |
|---|---|---|
| 6/20/2024 | Sold | $479,900$208/sqft |
Source: | ||
| 3/14/2024 | Pending sale | $479,900$208/sqft |
Source: | ||
| 2/8/2024 | Listed for sale | $479,900$208/sqft |
Source: | ||
Public tax history
Tax history is unavailable.
Neighborhood: 22902
Nearby schools
GreatSchools rating
- 5/10Paul H Cale Elementary SchoolGrades: PK-5Distance: 1.6 mi
- 3/10Jackson P Burley Middle SchoolGrades: 6-8Distance: 3.8 mi
- 6/10Monticello High SchoolGrades: 9-12Distance: 2 mi
Schools provided by the listing agent
- Elementary: Mountain View
- Middle: Burley
- High: Monticello
Source: CAAR. This data may not be complete. We recommend contacting the local school district to confirm school assignments for this home.

Get pre-qualified for a loan
At Zillow Home Loans, we can pre-qualify you in as little as 5 minutes with no impact to your credit score.An equal housing lender. NMLS #10287.
Sell for more on Zillow
Get a free Zillow Showcase℠ listing and you could sell for .
$508,500
2% more+ $10,170
With Zillow Showcase(estimated)
$518,670


