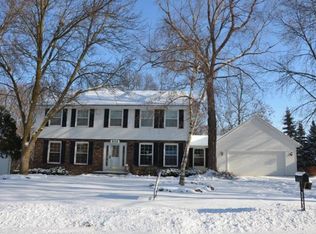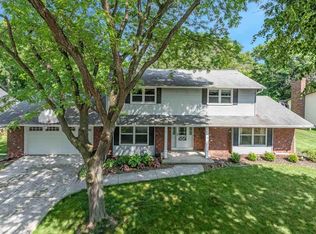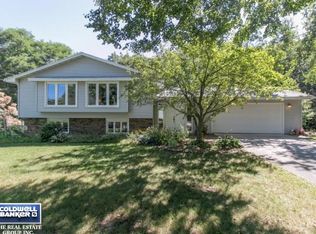This all-brick ranch offers peaceful pond views and city convenience on 10 acres. With 4 bedrooms, 3 full baths, and over 3,300 sq ft, the home blends comfort and function. Enjoy the stocked spring-fed pond with windmill aeration, a dock, and gazebo; an inviting spot to relax or fish. Inside, cathedral ceilings and a wall of windows frame serene views around the dramatic brick fireplace. The kitchen features a large island, breakfast bar, built-in desk, and pot-filler. Main-level laundry adds ease. The finished lower level includes a family room, second fireplace, 2 bedrooms, a full bath, and a den with potential for a second kitchen, plus generous storage. A heated 3.5-stall garage offers space for vehicles, projects, and equipment. Just minutes from town, yet surrounded by nature.
This property is off market, which means it's not currently listed for sale or rent on Zillow. This may be different from what's available on other websites or public sources.



