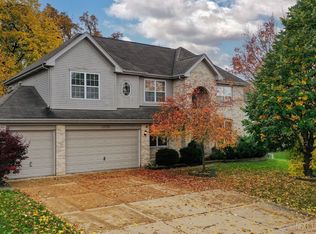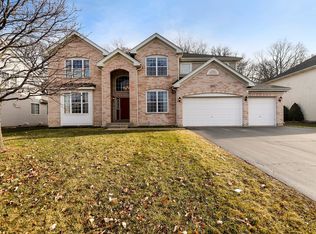Closed
$595,100
31W139 Rohrssen Rd, Hoffman Estates, IL 60192
4beds
3,300sqft
Single Family Residence
Built in 1990
1.8 Acres Lot
$601,100 Zestimate®
$180/sqft
$6,658 Estimated rent
Home value
$601,100
$541,000 - $667,000
$6,658/mo
Zestimate® history
Loading...
Owner options
Explore your selling options
What's special
Welcome to your dream home-this stunning 3,300 sq ft custom residence is nestled on 2 beautifully landscaped acres in a serene, unincorporated private street setting. With 4 spacious bedrooms, one being on the main floor, 3 full baths ! plus a versatile loft perfect for office, play room or play area for the kids, this home blends luxury, functionality, and privacy. Step into the heart of the home: an updated white kitchen with an abundance of counter space, a massive walk-in pantry, and sleek finishes that will delight any home chef. Rich hardwood floors flow throughout, creating a warm and inviting ambiance. The open-concept living and family rooms are connected by a striking see-thru fireplace, framed by dramatic floor-to-ceiling windows that flood the space with natural light and showcase the picturesque outdoor views. Retreat to the updated primary suite featuring a luxurious master bath with a soaking tub, separate shower, and a massive walk-in closet that will make organization effortless. And if that's not enough-there's a large, finished basement with endless potential for additional living space, a home gym, media room, or storage. This home also has a chicken coop (no chickens) if you would like to try your hand and wake up to fresh eggs in the morning :-) This one-of-a-kind home offers the perfect balance of comfort, space, and privacy. Don't miss your opportunity to own this private oasis!
Zillow last checked: 8 hours ago
Listing updated: August 11, 2025 at 09:36am
Listing courtesy of:
Sheryl Marsella 847-867-6400,
RE/MAX Suburban
Bought with:
Jon Johnson
Berkshire Hathaway HomeServices Starck Real Estate
Source: MRED as distributed by MLS GRID,MLS#: 12406462
Facts & features
Interior
Bedrooms & bathrooms
- Bedrooms: 4
- Bathrooms: 3
- Full bathrooms: 3
Primary bedroom
- Features: Flooring (Carpet), Bathroom (Full)
- Level: Second
- Area: 322 Square Feet
- Dimensions: 23X14
Bedroom 2
- Features: Flooring (Carpet)
- Level: Main
- Area: 252 Square Feet
- Dimensions: 14X18
Bedroom 3
- Features: Flooring (Carpet)
- Level: Second
- Area: 168 Square Feet
- Dimensions: 14X12
Bedroom 4
- Features: Flooring (Carpet)
- Level: Second
- Area: 210 Square Feet
- Dimensions: 14X15
Breakfast room
- Features: Flooring (Hardwood)
- Level: Main
- Area: 168 Square Feet
- Dimensions: 12X14
Dining room
- Features: Flooring (Hardwood)
- Level: Main
- Area: 192 Square Feet
- Dimensions: 16X12
Family room
- Features: Flooring (Hardwood)
- Level: Main
- Area: 378 Square Feet
- Dimensions: 21X18
Kitchen
- Features: Kitchen (Island, Pantry-Closet, Pantry-Walk-in, Granite Counters, Updated Kitchen), Flooring (Porcelain Tile)
- Level: Main
- Area: 300 Square Feet
- Dimensions: 25X12
Laundry
- Features: Flooring (Porcelain Tile)
- Level: Main
- Area: 96 Square Feet
- Dimensions: 12X8
Living room
- Features: Flooring (Carpet)
- Level: Main
- Area: 221 Square Feet
- Dimensions: 17X13
Loft
- Features: Flooring (Carpet)
- Level: Second
- Area: 120 Square Feet
- Dimensions: 10X12
Recreation room
- Features: Flooring (Carpet)
- Level: Basement
- Area: 442 Square Feet
- Dimensions: 26X17
Storage
- Features: Flooring (Other)
- Level: Basement
- Area: 1128 Square Feet
- Dimensions: 47X24
Heating
- Natural Gas
Cooling
- Central Air
Appliances
- Included: Range, Microwave, Dishwasher, Refrigerator, Washer, Dryer, Stainless Steel Appliance(s)
- Laundry: Main Level
Features
- Vaulted Ceiling(s), 1st Floor Bedroom, In-Law Floorplan, Built-in Features, Walk-In Closet(s), Bookcases, High Ceilings, Open Floorplan, Granite Counters, Pantry
- Flooring: Hardwood, Carpet
- Windows: Skylight(s)
- Basement: Partially Finished,Full
- Number of fireplaces: 1
- Fireplace features: Double Sided, Living Room
Interior area
- Total structure area: 0
- Total interior livable area: 3,300 sqft
Property
Parking
- Total spaces: 3
- Parking features: On Site, Attached, Garage
- Attached garage spaces: 3
Accessibility
- Accessibility features: No Disability Access
Features
- Stories: 2
- Patio & porch: Deck, Patio
Lot
- Size: 1.80 Acres
- Dimensions: 250X515X361
Details
- Additional structures: Poultry Coop
- Parcel number: 06082020160000
- Special conditions: None
Construction
Type & style
- Home type: SingleFamily
- Property subtype: Single Family Residence
Materials
- Combination
- Foundation: Concrete Perimeter
- Roof: Asphalt
Condition
- New construction: No
- Year built: 1990
- Major remodel year: 2020
Details
- Builder model: CUSTOM
Utilities & green energy
- Sewer: Septic Tank
- Water: Well
Community & neighborhood
Location
- Region: Hoffman Estates
Other
Other facts
- Listing terms: Conventional
- Ownership: Fee Simple
Price history
| Date | Event | Price |
|---|---|---|
| 8/8/2025 | Sold | $595,100+0.9%$180/sqft |
Source: | ||
| 7/1/2025 | Contingent | $589,990$179/sqft |
Source: | ||
| 6/29/2025 | Listed for sale | $589,990$179/sqft |
Source: | ||
Public tax history
Tax history is unavailable.
Neighborhood: 60192
Nearby schools
GreatSchools rating
- 4/10Timber Trails Elementary SchoolGrades: PK-6Distance: 0.5 mi
- 2/10Larsen Middle SchoolGrades: 7-8Distance: 2.4 mi
- 2/10Elgin High SchoolGrades: 9-12Distance: 2.3 mi
Schools provided by the listing agent
- Elementary: Timber Trails Elementary School
- Middle: Larsen Middle School
- High: Elgin High School
- District: 46
Source: MRED as distributed by MLS GRID. This data may not be complete. We recommend contacting the local school district to confirm school assignments for this home.
Get a cash offer in 3 minutes
Find out how much your home could sell for in as little as 3 minutes with a no-obligation cash offer.
Estimated market value$601,100
Get a cash offer in 3 minutes
Find out how much your home could sell for in as little as 3 minutes with a no-obligation cash offer.
Estimated market value
$601,100

