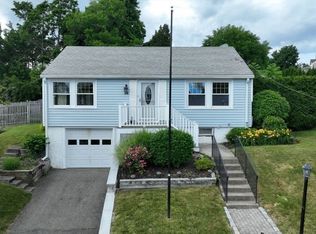Sold for $880,000
$880,000
32 Aberdeen Rd, Quincy, MA 02171
4beds
1,930sqft
Single Family Residence
Built in 1959
5,925 Square Feet Lot
$885,700 Zestimate®
$456/sqft
$4,567 Estimated rent
Home value
$885,700
$824,000 - $957,000
$4,567/mo
Zestimate® history
Loading...
Owner options
Explore your selling options
What's special
Nestled in the charming and desirable Squantum neighborhood, this well-maintained spacious Colonial offers a perfect blend of comfort and modern updates. The newer stone wall and front stairs create an impressive entrance. The 1st floor welcomes you with a generous living room featuring a cozy fireplace, hardwood floors under the carpet and abundant windows that flood the space with natural light. The updated tasteful kitchen with granite island and counters (2020) and adjacent dining room are a bright and cheery gathering space for family, 1st floor also includes a convenient bedroom and full bath. The 2nd floor addition was added in 2010 and features a bright open style family room with an office/ work out area has amazing views, 3 ample size bedrooms and full bath with laundry. Enjoy coastal living and ocean breezes on the deck overlooking the fenced yard and retaining stone wall (2015). Vinyl siding (2010) C/A and a 1 car garage. Move in ready! Offers, if any, by Mon 4/28 at 6pm
Zillow last checked: 8 hours ago
Listing updated: June 27, 2025 at 12:06pm
Listed by:
Angela Bergin 617-584-3253,
William Raveis R.E. & Home Services 617-322-3933
Bought with:
Chris Yang
Keller Williams Realty Boston South West
Source: MLS PIN,MLS#: 73362872
Facts & features
Interior
Bedrooms & bathrooms
- Bedrooms: 4
- Bathrooms: 2
- Full bathrooms: 2
Primary bedroom
- Features: Ceiling Fan(s), Flooring - Wall to Wall Carpet
- Level: Second
Bedroom 2
- Features: Ceiling Fan(s), Flooring - Wall to Wall Carpet
- Level: Second
Bedroom 3
- Features: Cathedral Ceiling(s), Flooring - Wall to Wall Carpet
- Level: Second
Bedroom 4
- Features: Flooring - Hardwood, Flooring - Wall to Wall Carpet
- Level: First
Bathroom 1
- Features: Bathroom - Tiled With Tub & Shower
- Level: First
Bathroom 2
- Features: Bathroom - Tiled With Tub & Shower
- Level: Second
Dining room
- Features: Flooring - Hardwood
- Level: First
Family room
- Features: Ceiling Fan(s), Flooring - Wall to Wall Carpet, Recessed Lighting
- Level: Second
Kitchen
- Features: Flooring - Stone/Ceramic Tile, Countertops - Stone/Granite/Solid, Kitchen Island, Remodeled
- Level: First
Living room
- Features: Flooring - Hardwood, Flooring - Wall to Wall Carpet
- Level: First
Heating
- Forced Air, Heat Pump, Oil, Electric
Cooling
- Central Air
Appliances
- Included: Electric Water Heater, Range, Microwave, Refrigerator, Washer, Dryer
- Laundry: Second Floor
Features
- Bonus Room
- Flooring: Tile, Carpet, Hardwood
- Basement: Full,Partially Finished,Garage Access
- Number of fireplaces: 1
- Fireplace features: Living Room
Interior area
- Total structure area: 1,930
- Total interior livable area: 1,930 sqft
- Finished area above ground: 1,930
Property
Parking
- Total spaces: 2
- Parking features: Attached, Under, Garage Door Opener, Off Street
- Attached garage spaces: 1
- Uncovered spaces: 1
Features
- Patio & porch: Deck - Composite
- Exterior features: Deck - Composite, Fenced Yard, City View(s), Garden
- Fencing: Fenced/Enclosed,Fenced
- Has view: Yes
- View description: City
- Waterfront features: Bay, 1/2 to 1 Mile To Beach, Beach Ownership(Public)
Lot
- Size: 5,925 sqft
- Features: Gentle Sloping
Details
- Foundation area: 999
- Parcel number: 193585
- Zoning: Res A
Construction
Type & style
- Home type: SingleFamily
- Architectural style: Colonial
- Property subtype: Single Family Residence
Materials
- Frame
- Foundation: Concrete Perimeter
- Roof: Shingle
Condition
- Year built: 1959
Utilities & green energy
- Electric: Circuit Breakers, 200+ Amp Service
- Sewer: Public Sewer
- Water: Public
- Utilities for property: for Electric Range
Community & neighborhood
Community
- Community features: Public Transportation, Shopping, Park, Walk/Jog Trails, Conservation Area, Marina
Location
- Region: Quincy
Price history
| Date | Event | Price |
|---|---|---|
| 6/27/2025 | Sold | $880,000+0%$456/sqft |
Source: MLS PIN #73362872 Report a problem | ||
| 4/29/2025 | Pending sale | $879,900$456/sqft |
Source: | ||
| 4/29/2025 | Contingent | $879,900$456/sqft |
Source: MLS PIN #73362872 Report a problem | ||
| 4/22/2025 | Listed for sale | $879,900$456/sqft |
Source: MLS PIN #73362872 Report a problem | ||
Public tax history
| Year | Property taxes | Tax assessment |
|---|---|---|
| 2025 | $9,546 +4.4% | $827,900 +2.1% |
| 2024 | $9,141 +7.6% | $811,100 +6.3% |
| 2023 | $8,496 +4.2% | $763,300 +12.2% |
Find assessor info on the county website
Neighborhood: Squantum
Nearby schools
GreatSchools rating
- 4/10Squantum Elementary SchoolGrades: K-5Distance: 0.2 mi
- 8/10Atlantic Middle SchoolGrades: 6-8Distance: 1.3 mi
- 8/10North Quincy High SchoolGrades: 9-12Distance: 1.5 mi
Schools provided by the listing agent
- Elementary: Squantum
- Middle: Atlantic
- High: North Quincy
Source: MLS PIN. This data may not be complete. We recommend contacting the local school district to confirm school assignments for this home.
Get a cash offer in 3 minutes
Find out how much your home could sell for in as little as 3 minutes with a no-obligation cash offer.
Estimated market value$885,700
Get a cash offer in 3 minutes
Find out how much your home could sell for in as little as 3 minutes with a no-obligation cash offer.
Estimated market value
$885,700
