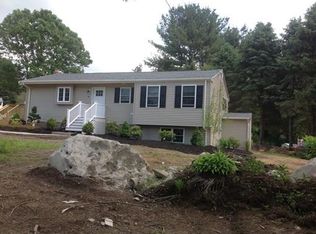Sold for $640,000
$640,000
32 Anchorage Rd, Franklin, MA 02038
3beds
1,500sqft
Single Family Residence
Built in 1962
0.34 Acres Lot
$648,700 Zestimate®
$427/sqft
$2,878 Estimated rent
Home value
$648,700
$597,000 - $701,000
$2,878/mo
Zestimate® history
Loading...
Owner options
Explore your selling options
What's special
Welcome to this beautiful split level home, perfectly designed for comfortable living & entertaining. The heart of this home is the newly renovated kitchen, complete w/new cabinets, spacious island w/ample seating & granite countertops making it an ideal space for gathering & culinary creations. The open concept layout leads you to a bright & airy living room w/soaring cathedral ceilings, natural sunlight & gorgous hardwood floors that extend throughout the 1st level. The lower level offers a family room/game room complete w/wood-burning stove perfect for chilly New England evenings. Additionally, find a versatile private office space or potential 4th bedroom. Outside you will find a large covered porch/deck and firepit area perfect for outdoor gatherings. The vinyl privacy fencing captures the entire back-yard providing a safe space for pets & privacy. Additionally, the oversized shed (w/heat) offers plenty of storage for all your outdoor necessities. See feature sheet for updates.
Zillow last checked: 8 hours ago
Listing updated: May 05, 2025 at 08:31am
Listed by:
Katelyn Cleveland 508-320-4685,
Better Living Real Estate, LLC 781-821-0105
Bought with:
Brendan Duckworth
Real Broker MA, LLC
Source: MLS PIN,MLS#: 73354440
Facts & features
Interior
Bedrooms & bathrooms
- Bedrooms: 3
- Bathrooms: 1
- Full bathrooms: 1
Primary bedroom
- Features: Closet, Flooring - Hardwood
- Level: First
Bedroom 2
- Features: Closet, Flooring - Hardwood
- Level: First
Bedroom 3
- Level: First
Bedroom 4
- Features: Closet, Flooring - Hardwood
Bathroom 1
- Features: Bathroom - Full, Bathroom - With Tub & Shower, Countertops - Stone/Granite/Solid, Countertops - Upgraded, Cabinets - Upgraded
- Level: First
Family room
- Features: Wood / Coal / Pellet Stove, Closet, Flooring - Vinyl
- Level: Basement
Kitchen
- Features: Closet/Cabinets - Custom Built, Flooring - Hardwood, Dining Area, Countertops - Stone/Granite/Solid, Countertops - Upgraded, Kitchen Island, Cabinets - Upgraded, Exterior Access, Open Floorplan, Recessed Lighting
- Level: First
Living room
- Features: Cathedral Ceiling(s), Flooring - Hardwood, Window(s) - Picture, Recessed Lighting
- Level: First
Office
- Features: Closet, Flooring - Vinyl
- Level: Basement
Heating
- Forced Air, Natural Gas, Electric
Cooling
- Window Unit(s)
Appliances
- Included: Gas Water Heater, Water Heater, Range, Dishwasher, Disposal, Microwave, Plumbed For Ice Maker
- Laundry: Electric Dryer Hookup, Exterior Access, In Basement, Washer Hookup
Features
- Closet, Office, Internet Available - Unknown
- Flooring: Tile, Vinyl, Hardwood, Flooring - Vinyl
- Doors: Insulated Doors
- Windows: Insulated Windows
- Basement: Full,Partially Finished,Interior Entry,Bulkhead,Concrete
- Number of fireplaces: 1
- Fireplace features: Family Room
Interior area
- Total structure area: 1,500
- Total interior livable area: 1,500 sqft
- Finished area above ground: 960
- Finished area below ground: 540
Property
Parking
- Total spaces: 4
- Parking features: Attached, Carport, Storage, Paved Drive, Paved
- Has attached garage: Yes
- Has carport: Yes
- Uncovered spaces: 4
Features
- Patio & porch: Porch - Enclosed, Deck - Composite, Covered
- Exterior features: Porch - Enclosed, Deck - Composite, Covered Patio/Deck, Rain Gutters, Storage, Professional Landscaping, Fenced Yard
- Fencing: Fenced/Enclosed,Fenced
Lot
- Size: 0.34 Acres
- Features: Level
Details
- Parcel number: M:214 L:069,97246
- Zoning: R
Construction
Type & style
- Home type: SingleFamily
- Architectural style: Split Entry
- Property subtype: Single Family Residence
Materials
- Frame
- Foundation: Concrete Perimeter
- Roof: Shingle
Condition
- Year built: 1962
Utilities & green energy
- Electric: 200+ Amp Service, Generator Connection
- Sewer: Public Sewer
- Water: Public
- Utilities for property: for Gas Range, for Electric Dryer, Washer Hookup, Icemaker Connection, Generator Connection
Community & neighborhood
Community
- Community features: Public Transportation, Shopping, Pool, Tennis Court(s), Park, Walk/Jog Trails, Golf, Medical Facility, Laundromat, Bike Path, Conservation Area, Highway Access, House of Worship, Private School, Public School, T-Station, University
Location
- Region: Franklin
Price history
| Date | Event | Price |
|---|---|---|
| 5/5/2025 | Sold | $640,000+6.8%$427/sqft |
Source: MLS PIN #73354440 Report a problem | ||
| 4/8/2025 | Contingent | $599,000$399/sqft |
Source: MLS PIN #73354440 Report a problem | ||
| 4/3/2025 | Listed for sale | $599,000+77.7%$399/sqft |
Source: MLS PIN #73354440 Report a problem | ||
| 11/29/2017 | Sold | $337,000-3.7%$225/sqft |
Source: Public Record Report a problem | ||
| 10/18/2017 | Pending sale | $349,900$233/sqft |
Source: Berkshire Hathaway HomeServices Page Realty #72241586 Report a problem | ||
Public tax history
| Year | Property taxes | Tax assessment |
|---|---|---|
| 2025 | $6,642 +2.5% | $571,600 +4% |
| 2024 | $6,479 +1.6% | $549,500 +8.4% |
| 2023 | $6,374 +10.5% | $506,700 +23.4% |
Find assessor info on the county website
Neighborhood: 02038
Nearby schools
GreatSchools rating
- 7/10Helen Keller Elementary SchoolGrades: K-5Distance: 1.7 mi
- 8/10Annie Sullivan Middle SchoolGrades: 6-8Distance: 1.7 mi
- 9/10Franklin High SchoolGrades: 9-12Distance: 2.6 mi
Schools provided by the listing agent
- Elementary: Keller
- Middle: Asms
- High: Fhs
Source: MLS PIN. This data may not be complete. We recommend contacting the local school district to confirm school assignments for this home.
Get a cash offer in 3 minutes
Find out how much your home could sell for in as little as 3 minutes with a no-obligation cash offer.
Estimated market value$648,700
Get a cash offer in 3 minutes
Find out how much your home could sell for in as little as 3 minutes with a no-obligation cash offer.
Estimated market value
$648,700
