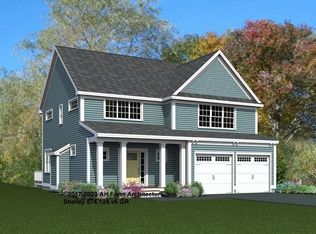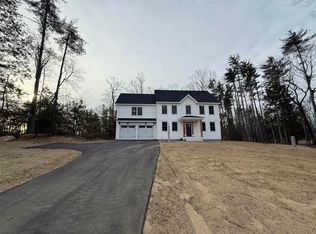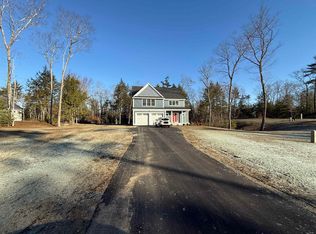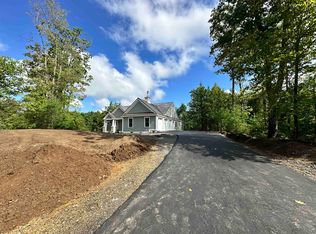Closed
Listed by:
Megan Gove,
The Gove Group Real Estate, LLC 603-778-6400,
Patty Gove,
The Gove Group Real Estate, LLC
Bought with: The Gove Group Real Estate, LLC
$789,900
32 Arbor Road Lot 18, Epping, NH 03042
4beds
1,904sqft
Single Family Residence
Built in 2024
2.36 Acres Lot
$817,900 Zestimate®
$415/sqft
$4,020 Estimated rent
Home value
$817,900
$752,000 - $892,000
$4,020/mo
Zestimate® history
Loading...
Owner options
Explore your selling options
What's special
With only a few lots left, your last chance is nearing to be in this Chinburg Built Community! Coveted one-level living is featured in the “Bonnie Ranch”; a beautiful contemporary three-bedroom home with a spacious kitchen boasting granite counters, Yorktowne soft close cabinetry, SS appliances and center island leading out to a light-filled dining area. Adjacent to the dining room is the great room, which features stunning oversized windows! Enjoy your morning coffee here, or in the vaulted sunroom overlooking the tranquil and spacious backyard. The lots here range from 2-8.69 acres, so there is room for all your outdoor living! You are sure to appreciate the standard selections offered in this home which include a gas fireplace, A/C, energy star certification, gleaming hardwood in the main living areas and several standard lighting packages. Our talented Design Team will guide you through the Selections process with ease, as you select all the details for your fabulous new home! Come and let us show you the Chinburg Difference from this 8-time EPA awarded Sustained Excellence winner! We love what we do!
Zillow last checked: 8 hours ago
Listing updated: November 07, 2024 at 10:42am
Listed by:
Megan Gove,
The Gove Group Real Estate, LLC 603-778-6400,
Patty Gove,
The Gove Group Real Estate, LLC
Bought with:
Benjamin Morrison
The Gove Group Real Estate, LLC
Source: PrimeMLS,MLS#: 4982163
Facts & features
Interior
Bedrooms & bathrooms
- Bedrooms: 4
- Bathrooms: 3
- Full bathrooms: 3
Heating
- Propane, Forced Air
Cooling
- Central Air
Appliances
- Included: ENERGY STAR Qualified Dishwasher, Microwave, Electric Range, Propane Water Heater
- Laundry: 2nd Floor Laundry
Features
- Primary BR w/ BA, Walk-In Closet(s), Walk-in Pantry
- Flooring: Carpet, Hardwood, Tile
- Windows: ENERGY STAR Qualified Windows
- Basement: Bulkhead,Interior Stairs,Walk-Up Access
Interior area
- Total structure area: 3,985
- Total interior livable area: 1,904 sqft
- Finished area above ground: 1,904
- Finished area below ground: 0
Property
Parking
- Total spaces: 2
- Parking features: Paved, Attached
- Garage spaces: 2
Features
- Levels: 3
- Stories: 3
- Exterior features: Deck
Lot
- Size: 2.36 Acres
- Features: Subdivided
Details
- Zoning description: Residential
Construction
Type & style
- Home type: SingleFamily
- Architectural style: Craftsman
- Property subtype: Single Family Residence
Materials
- Wood Frame, Vinyl Siding
- Foundation: Poured Concrete
- Roof: Architectural Shingle
Condition
- New construction: Yes
- Year built: 2024
Utilities & green energy
- Electric: 200+ Amp Service
- Sewer: Private Sewer
- Utilities for property: Cable Available, Propane, Phone Available
Green energy
- Green verification: ENERGY STAR Certified Homes
- Energy efficient items: Appliances, Construction, Doors, HVAC, Insulation, Windows
Community & neighborhood
Location
- Region: Epping
- Subdivision: Arborwood Ridge
HOA & financial
Other financial information
- Additional fee information: Fee: $258
Other
Other facts
- Road surface type: Paved
Price history
| Date | Event | Price |
|---|---|---|
| 11/7/2024 | Sold | $789,900-4.8%$415/sqft |
Source: | ||
| 1/13/2024 | Listed for sale | $829,900$436/sqft |
Source: | ||
Public tax history
Tax history is unavailable.
Neighborhood: 03042
Nearby schools
GreatSchools rating
- 7/10Epping Elementary SchoolGrades: PK-5Distance: 1.3 mi
- 7/10Epping Middle SchoolGrades: 6-8Distance: 1.4 mi
- 5/10Epping High SchoolGrades: 9-12Distance: 1.4 mi
Schools provided by the listing agent
- Elementary: Epping Elem School
- Middle: Epping Middle School
- High: Epping Middle High School
- District: Epping School District SAU #14
Source: PrimeMLS. This data may not be complete. We recommend contacting the local school district to confirm school assignments for this home.
Get a cash offer in 3 minutes
Find out how much your home could sell for in as little as 3 minutes with a no-obligation cash offer.
Estimated market value$817,900
Get a cash offer in 3 minutes
Find out how much your home could sell for in as little as 3 minutes with a no-obligation cash offer.
Estimated market value
$817,900



