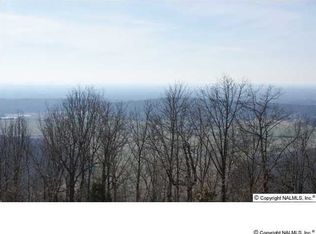Sold for $1,400,000
$1,400,000
32 Asbury Rd SE, Huntsville, AL 35801
4beds
6,389sqft
Single Family Residence
Built in 1988
1.67 Acres Lot
$1,399,900 Zestimate®
$219/sqft
$5,553 Estimated rent
Home value
$1,399,900
$1.33M - $1.47M
$5,553/mo
Zestimate® history
Loading...
Owner options
Explore your selling options
What's special
Experience refined living in this stunning 4BR/4.5BA estate in Wakefield, an exclusive gated community with fewer than 50 estate lots. NEW ROOF! Over 6,000 sq ft includes an elegant eat-in kitchen with granite countertops and a spacious main-level primary suite. Soaring ceilings and expansive windows frame breathtaking city views. Enjoy a media room, large bar area with hydraulic window opening to a covered porch, wine cellar, and 4 fireplaces for luxurious entertaining. Situated on 1.67 acres with a 3-car garage and elevator, this rare offering blends privacy, comfort, and sophistication in Huntsville’s most prestigious enclave.
Zillow last checked: 8 hours ago
Listing updated: January 19, 2026 at 03:09pm
Listed by:
Julie Lockwood 256-797-4028,
Van Valkenburgh & Wilkinson Pr
Bought with:
Blake Landry, 80878
RE/MAX Today
Source: ValleyMLS,MLS#: 21893312
Facts & features
Interior
Bedrooms & bathrooms
- Bedrooms: 4
- Bathrooms: 5
- Full bathrooms: 3
- 3/4 bathrooms: 1
- 1/2 bathrooms: 1
Primary bedroom
- Features: 10’ + Ceiling, Crown Molding, Carpet, Fireplace, Walk in Closet 2
- Level: First
- Area: 288
- Dimensions: 16 x 18
Bedroom 2
- Features: 9’ Ceiling, Crown Molding, Carpet, Walk-In Closet(s)
- Level: Second
- Area: 238
- Dimensions: 14 x 17
Bedroom 3
- Features: 9’ Ceiling, Crown Molding, Carpet, Walk-In Closet(s)
- Level: Second
- Area: 221
- Dimensions: 13 x 17
Bedroom 4
- Features: 9’ Ceiling, Crown Molding, Carpet
- Level: Second
- Area: 165
- Dimensions: 11 x 15
Bathroom 1
- Features: 10’ + Ceiling, Crown Molding, Double Vanity, Marble, Built-in Features
- Level: First
- Area: 176
- Dimensions: 11 x 16
Dining room
- Features: 10’ + Ceiling, Crown Molding, Chair Rail, Fireplace
- Level: First
- Area: 270
- Dimensions: 15 x 18
Great room
- Features: 10’ + Ceiling, Ceiling Fan(s), Fireplace, Recessed Lighting, Wet Bar, Wood Floor
- Level: First
- Area: 621
- Dimensions: 23 x 27
Kitchen
- Features: 10’ + Ceiling, Crown Molding, Eat-in Kitchen, Granite Counters, Kitchen Island, Pantry, Recessed Lighting, Tile
- Level: First
- Area: 308
- Dimensions: 11 x 28
Office
- Features: 10’ + Ceiling, Crown Molding, Wood Floor
- Level: First
- Area: 169
- Dimensions: 13 x 13
Laundry room
- Features: 10’ + Ceiling, Tile, Utility Sink
- Level: First
- Area: 80
- Dimensions: 8 x 10
Heating
- Central 2+
Cooling
- Multi Units
Appliances
- Included: Cooktop, Oven, Warming Drawer, Dishwasher, Microwave
Features
- Basement: Basement
- Has fireplace: Yes
- Fireplace features: Three +
Interior area
- Total interior livable area: 6,389 sqft
Property
Parking
- Parking features: Garage-Three Car, Garage Door Opener, Garage Faces Side, Circular Driveway
Features
- Levels: Two
- Stories: 2
- Patio & porch: Covered Patio, Deck, Front Porch, Patio
- Exterior features: Sprinkler Sys
Lot
- Size: 1.67 Acres
Details
- Parcel number: 1802094000008.000
Construction
Type & style
- Home type: SingleFamily
- Architectural style: Traditional
- Property subtype: Single Family Residence
Condition
- New construction: No
- Year built: 1988
Utilities & green energy
- Sewer: Public Sewer
- Water: Public
Community & neighborhood
Community
- Community features: Gated
Location
- Region: Huntsville
- Subdivision: Wakefield
HOA & financial
HOA
- Has HOA: Yes
- HOA fee: $4,100 annually
- Amenities included: Common Grounds
- Association name: Wakefield
Price history
| Date | Event | Price |
|---|---|---|
| 1/15/2026 | Sold | $1,400,000-14.9%$219/sqft |
Source: | ||
| 12/18/2025 | Contingent | $1,645,000$257/sqft |
Source: | ||
| 7/3/2025 | Listed for sale | $1,645,000-13.2%$257/sqft |
Source: | ||
| 9/13/2024 | Listing removed | $1,895,000$297/sqft |
Source: | ||
| 5/31/2024 | Listed for sale | $1,895,000$297/sqft |
Source: | ||
Public tax history
| Year | Property taxes | Tax assessment |
|---|---|---|
| 2025 | $6,253 | $108,640 |
| 2024 | $6,253 +5.1% | $108,640 +5% |
| 2023 | $5,950 +8.7% | $103,420 +8.6% |
Find assessor info on the county website
Neighborhood: 35801
Nearby schools
GreatSchools rating
- 10/10Monte Sano Elementary SchoolGrades: PK-6Distance: 2.3 mi
- 5/10Huntsville Junior High SchoolGrades: 6-8Distance: 3 mi
- 8/10Huntsville High SchoolGrades: 9-12Distance: 3.2 mi
Schools provided by the listing agent
- Elementary: Monte Sano Elementary
- Middle: Huntsville
- High: Huntsville
Source: ValleyMLS. This data may not be complete. We recommend contacting the local school district to confirm school assignments for this home.
Get pre-qualified for a loan
At Zillow Home Loans, we can pre-qualify you in as little as 5 minutes with no impact to your credit score.An equal housing lender. NMLS #10287.
Sell for more on Zillow
Get a Zillow Showcase℠ listing at no additional cost and you could sell for .
$1,399,900
2% more+$27,998
With Zillow Showcase(estimated)$1,427,898
