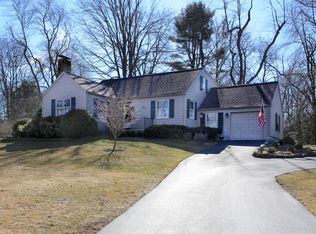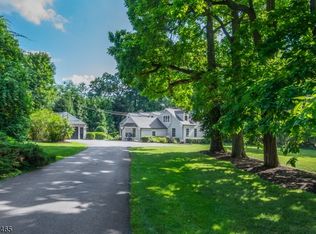Quintessential Basking Ridge Proper! THIS Seriously Sweet Cape Cod is your chance to be close to town in a beautiful property on a quiet Cul-De-Sac. Exceptional "Martha's Vineyard" cottage style home is move in ready for YOU ! Starting w/a wonderful versatile layout w/ Open Floor Plan for today's modern living, Custom moldings & Solid Wood Chef's Kitchen you only see in Multi Million $$ homes. Newer Furnace, HVAC, Hot Water Heater, & Thermal Pane Windows & Roof. An amazing screened in porch that overlooks the backyard with endless gardens & HOT TUB, the perfect picture of relaxation. Choose to gather in either the Living room or Family room, that is suitable for 1ST floor bedroom OR Office . The 2ND Floor w/ 3 bedrooms one can be a great 2ND office & A full bath. This beautiful fairy tale property IT'S the stuff that dreams are made of ! First Showing Friday July 15TH Afternoon , Offers Due by 5 PM Thursday July 21, 2022
This property is off market, which means it's not currently listed for sale or rent on Zillow. This may be different from what's available on other websites or public sources.

