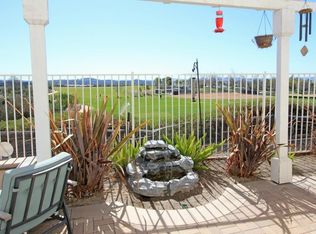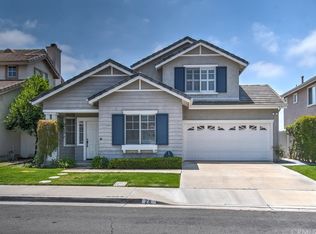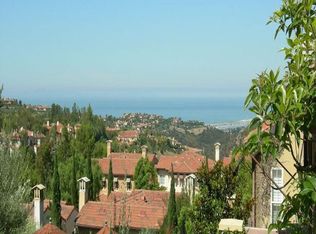Sold for $1,350,000
Listing Provided by:
Matt Whitcomb DRE #01981021 949-560-0959,
Coldwell Banker Realty
Bought with: Pinnacle Real Estate Group
$1,350,000
32 Balustrade Pl, Foothill Ranch, CA 92610
3beds
1,689sqft
Single Family Residence
Built in 1997
3,060 Square Feet Lot
$1,256,900 Zestimate®
$799/sqft
$4,269 Estimated rent
Home value
$1,256,900
$1.19M - $1.32M
$4,269/mo
Zestimate® history
Loading...
Owner options
Explore your selling options
What's special
Foothill Ranch Dream Home – Panoramic Views, Incredible July 4th Fireworks Shows, Cul-De-Sac Street, Nicely Updated & Move-In Ready! Close to Shopping, Dining, and World-Class Employers! This move-in-ready 3-bed / 2.5 bath home is nestled in the heart of Foothill Ranch (Lake Forest). The charming front porch invites you inside to soaring high ceilings and TONS of natural sunlight. The spacious living & dining spaces are perfect for entertaining friends and family. If cooking is your passion, you will love the updated kitchen that features stainless appliances, custom tile backsplash, and spectacular views overlooking the sports fields and playground! Adjacent to the kitchen is the casual family room with cozy fireplace and the breakfast area with direct access to the outdoor patio. Also located on the main floor is the half bathroom and direct access to the 2-car garage. All bedrooms are located upstairs along with the convenient laundry closet. Relax, unwind, and take in the views in the spacious master suite with a spa-inspired bathroom that features a custom tile shower, soaking tub, and large walk-in closet. The outdoor patio is the perfect place to BBQ while enjoying seasonal fireworks shows or the latest Vandenberg rocket launches. For added shade, you have the convenient retractable awning. Other great upgrades include AC & Heat, closet organization, kitchen appliances, recessed lighting, new carpet upstairs, solar system (financed), epoxy garage floor, and EV outlet. The HOA is Foothill Ranch Homeowners Association (lap pool, wader pool, spa, and clubhouse). Adjacent to this property is Foothill Ranch Community Park. This incredible park features sports fields, courts, a playground, and BBQ/picnic area. Also nearby are the popular Whiting Ranch biking & hiking trails and Etnies Skatepark. Foothill Ranch is a highly coveted area of Lake Forest for those seeking an active outdoor lifestyle, in a family-friendly community, while still being just a short drive to Irvine or our local beaches. The convenient 241 toll road allows for quick access between Irvine and San Clemente.
Zillow last checked: 8 hours ago
Listing updated: December 04, 2024 at 07:44pm
Listing Provided by:
Matt Whitcomb DRE #01981021 949-560-0959,
Coldwell Banker Realty
Bought with:
JACOB SUN, DRE #02147802
Pinnacle Real Estate Group
Source: CRMLS,MLS#: OC24099001 Originating MLS: California Regional MLS
Originating MLS: California Regional MLS
Facts & features
Interior
Bedrooms & bathrooms
- Bedrooms: 3
- Bathrooms: 3
- Full bathrooms: 2
- 1/2 bathrooms: 1
- Main level bathrooms: 1
Primary bedroom
- Features: Primary Suite
Bedroom
- Features: All Bedrooms Up
Bathroom
- Features: Bathroom Exhaust Fan, Bathtub, Dual Sinks, Enclosed Toilet, Multiple Shower Heads, Remodeled, Soaking Tub, Separate Shower, Upgraded, Walk-In Shower
Kitchen
- Features: Kitchen/Family Room Combo, Stone Counters, Remodeled, Updated Kitchen
Other
- Features: Walk-In Closet(s)
Heating
- Central
Cooling
- Central Air
Appliances
- Included: Dishwasher, Gas Cooktop, Disposal, Gas Range, Gas Water Heater, Microwave, Self Cleaning Oven, Vented Exhaust Fan, Water To Refrigerator, Water Heater
- Laundry: Washer Hookup, Gas Dryer Hookup, Inside, Laundry Closet, Upper Level
Features
- Breakfast Area, Ceiling Fan(s), High Ceilings, Open Floorplan, Stone Counters, Recessed Lighting, Unfurnished, All Bedrooms Up, Primary Suite, Walk-In Closet(s)
- Flooring: Carpet, Laminate, Tile
- Doors: Sliding Doors
- Windows: Blinds, Double Pane Windows
- Has fireplace: Yes
- Fireplace features: Family Room, Gas
- Common walls with other units/homes: No Common Walls
Interior area
- Total interior livable area: 1,689 sqft
Property
Parking
- Total spaces: 2
- Parking features: Concrete, Direct Access, Garage, Side By Side
- Attached garage spaces: 2
Accessibility
- Accessibility features: Safe Emergency Egress from Home, Low Pile Carpet
Features
- Levels: Two
- Stories: 2
- Entry location: Front
- Patio & porch: Patio, Porch, Tile
- Exterior features: Awning(s), Rain Gutters
- Pool features: Association
- Has spa: Yes
- Spa features: Association
- Fencing: Excellent Condition,Vinyl,Wrought Iron
- Has view: Yes
- View description: Park/Greenbelt, Mountain(s), Neighborhood, Panoramic, Trees/Woods
Lot
- Size: 3,060 sqft
- Features: 0-1 Unit/Acre, Front Yard, Lawn, Landscaped, Level, Near Park, Rectangular Lot, Sprinkler System, Street Level
Details
- Parcel number: 60134470
- Special conditions: Standard
Construction
Type & style
- Home type: SingleFamily
- Property subtype: Single Family Residence
Materials
- Stucco
- Foundation: Slab
- Roof: Flat Tile,Tile
Condition
- Updated/Remodeled
- New construction: No
- Year built: 1997
Utilities & green energy
- Electric: Electricity - On Property, Photovoltaics Seller Owned, Standard
- Sewer: Public Sewer
- Water: Public
- Utilities for property: Cable Available, Electricity Connected, Natural Gas Connected, Phone Available, Sewer Connected, Underground Utilities, Water Connected
Green energy
- Energy generation: Solar
Community & neighborhood
Security
- Security features: Carbon Monoxide Detector(s), Smoke Detector(s)
Community
- Community features: Biking, Curbs, Foothills, Gutter(s), Hiking, Mountainous, Street Lights, Suburban, Sidewalks, Park
Location
- Region: Foothill Ranch
- Subdivision: Canyonview (Fhcn)
HOA & financial
HOA
- Has HOA: Yes
- HOA fee: $104 monthly
- Amenities included: Clubhouse, Pool, Spa/Hot Tub
- Association name: Foothill Ranch Homeowners Association
- Association phone: 949-448-6185
Other
Other facts
- Listing terms: Cash,Cash to New Loan,1031 Exchange
- Road surface type: Paved
Price history
| Date | Event | Price |
|---|---|---|
| 7/5/2024 | Listing removed | -- |
Source: CRMLS #WS24126126 Report a problem | ||
| 6/22/2024 | Listed for rent | $4,300$3/sqft |
Source: CRMLS #WS24126126 Report a problem | ||
| 6/13/2024 | Sold | $1,350,000+4%$799/sqft |
Source: | ||
| 5/31/2024 | Pending sale | $1,298,000$769/sqft |
Source: | ||
| 5/23/2024 | Contingent | $1,298,000$769/sqft |
Source: | ||
Public tax history
| Year | Property taxes | Tax assessment |
|---|---|---|
| 2025 | $14,472 +77.6% | $1,377,000 +77.7% |
| 2024 | $8,148 +2.4% | $774,859 +2% |
| 2023 | $7,957 +1.8% | $759,666 +2% |
Find assessor info on the county website
Neighborhood: 92610
Nearby schools
GreatSchools rating
- 7/10Foothill Ranch Elementary SchoolGrades: K-6Distance: 0.7 mi
- 7/10Rancho Santa Margarita Intermediate SchoolGrades: 7-8Distance: 4.3 mi
- 10/10Trabuco Hills High SchoolGrades: 9-12Distance: 1.8 mi
Schools provided by the listing agent
- Elementary: Foothill Ranch
- Middle: Rancho Santa Margarita
- High: Trabuco Hills
Source: CRMLS. This data may not be complete. We recommend contacting the local school district to confirm school assignments for this home.
Get a cash offer in 3 minutes
Find out how much your home could sell for in as little as 3 minutes with a no-obligation cash offer.
Estimated market value
$1,256,900


